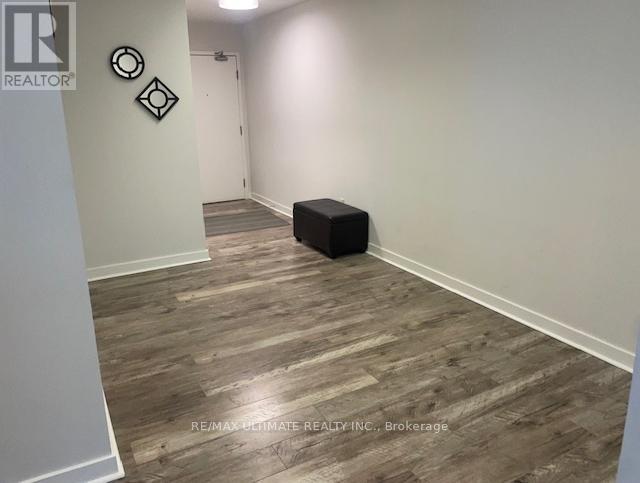Ph11 - 29 Singer Court Toronto, Ontario M2K 0B3
3 Bedroom
2 Bathroom
999.992 - 1198.9898 sqft
Central Air Conditioning
Forced Air
$3,200 Monthly
Luxury Corner Suite, 9 Ft High Ceilings In Bayview Village Area. Great Layout, Spacious 2 Bedroom + Den 1010 Sf of Living Space. Beautiful South & East View. Close To Subway, Hwy 401 & 404, Shopping Centres, Schools, Hospital. Walking Distance To IKEA, McDonald's Restaurant, Canadian Tire, TD Bank. 2 Nearby (Leslie, Bessarion) Subways, Go Train & 2 Shopping Malls, T&T Supermarkets (Fairview Mall). (id:58043)
Property Details
| MLS® Number | C12056515 |
| Property Type | Single Family |
| Neigbourhood | Bayview Village |
| Community Name | Bayview Village |
| CommunityFeatures | Pet Restrictions |
| Features | Balcony |
| ParkingSpaceTotal | 1 |
Building
| BathroomTotal | 2 |
| BedroomsAboveGround | 2 |
| BedroomsBelowGround | 1 |
| BedroomsTotal | 3 |
| Appliances | Garage Door Opener Remote(s), Blinds, Dishwasher, Dryer, Stove, Washer, Refrigerator |
| CoolingType | Central Air Conditioning |
| ExteriorFinish | Concrete |
| FlooringType | Laminate |
| HeatingFuel | Natural Gas |
| HeatingType | Forced Air |
| SizeInterior | 999.992 - 1198.9898 Sqft |
| Type | Apartment |
Parking
| Underground | |
| Garage |
Land
| Acreage | No |
Rooms
| Level | Type | Length | Width | Dimensions |
|---|---|---|---|---|
| Main Level | Kitchen | 4.08 m | 3.88 m | 4.08 m x 3.88 m |
| Main Level | Dining Room | 3.76 m | 3.4 m | 3.76 m x 3.4 m |
| Main Level | Living Room | 3.76 m | 3.4 m | 3.76 m x 3.4 m |
| Main Level | Bedroom | 3.95 m | 2.76 m | 3.95 m x 2.76 m |
| Main Level | Bedroom 2 | 3.57 m | 3.35 m | 3.57 m x 3.35 m |
| Main Level | Den | Measurements not available |
Interested?
Contact us for more information
Jorge Armendariz
Salesperson
RE/MAX Ultimate Realty Inc.
836 Dundas St West
Toronto, Ontario M6J 1V5
836 Dundas St West
Toronto, Ontario M6J 1V5




















