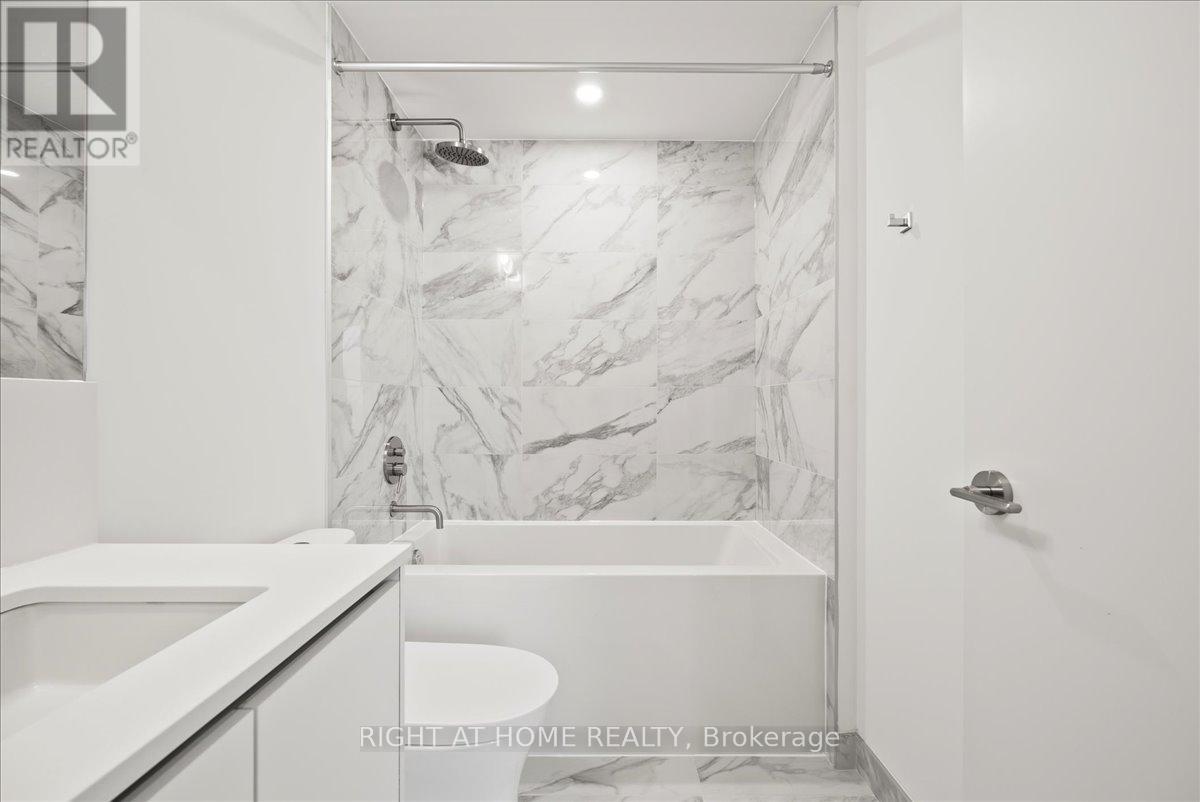Ph16 - 1100 Sheppard Avenue W Toronto, Ontario M3K 0E4
$2,700 Monthly
Welcome to this brand-new stunning Penthouse, spacious 1 Bedroom + Den with 2 Bathrooms, perfect for any lifestyle! The open-concept layout provides a bright and spacious feel, perfect for professionals or couples. The unit features a versatile den that can easily be used as a home office or guest space. Comes with parking and a locker. Located on the penthouse level, this unit offers seamless access to the building's premium amenities. Enjoy the rooftop lounge with co-working spaces, an outdoor terrace complete with barbecues, and a tanning deck. Additional conveniences include a ground-floor gym with rock climbing, a boardroom, guest suites, a pet spa, and 24-hour concierge service. It is located just steps from Sheppard West Subway Station, GO Transit, and Highway 401. Surrounded by parks, shopping, and dining options. (id:58043)
Property Details
| MLS® Number | W11901982 |
| Property Type | Single Family |
| Neigbourhood | York University Heights |
| Community Name | York University Heights |
| CommunicationType | High Speed Internet |
| CommunityFeatures | Pet Restrictions |
| Features | Balcony, Carpet Free |
| ParkingSpaceTotal | 1 |
Building
| BathroomTotal | 2 |
| BedroomsAboveGround | 1 |
| BedroomsBelowGround | 1 |
| BedroomsTotal | 2 |
| Amenities | Storage - Locker |
| Appliances | Cooktop, Dryer, Hood Fan, Oven, Refrigerator, Washer |
| CoolingType | Central Air Conditioning |
| ExteriorFinish | Concrete |
| FlooringType | Laminate |
| HalfBathTotal | 1 |
| HeatingFuel | Natural Gas |
| HeatingType | Forced Air |
| StoriesTotal | 2 |
| SizeInterior | 699.9943 - 798.9932 Sqft |
| Type | Apartment |
Parking
| Underground |
Land
| Acreage | No |
Rooms
| Level | Type | Length | Width | Dimensions |
|---|---|---|---|---|
| Main Level | Living Room | 5.36 m | 4.75 m | 5.36 m x 4.75 m |
| Main Level | Dining Room | 5.36 m | 4.75 m | 5.36 m x 4.75 m |
| Main Level | Kitchen | 5.36 m | 4.75 m | 5.36 m x 4.75 m |
| Upper Level | Primary Bedroom | 3.32 m | 4.63 m | 3.32 m x 4.63 m |
| Upper Level | Den | 2.6 m | 2.77 m | 2.6 m x 2.77 m |
Interested?
Contact us for more information
Mila Stets
Salesperson
480 Eglinton Ave West
Mississauga, Ontario L5R 0G2



























