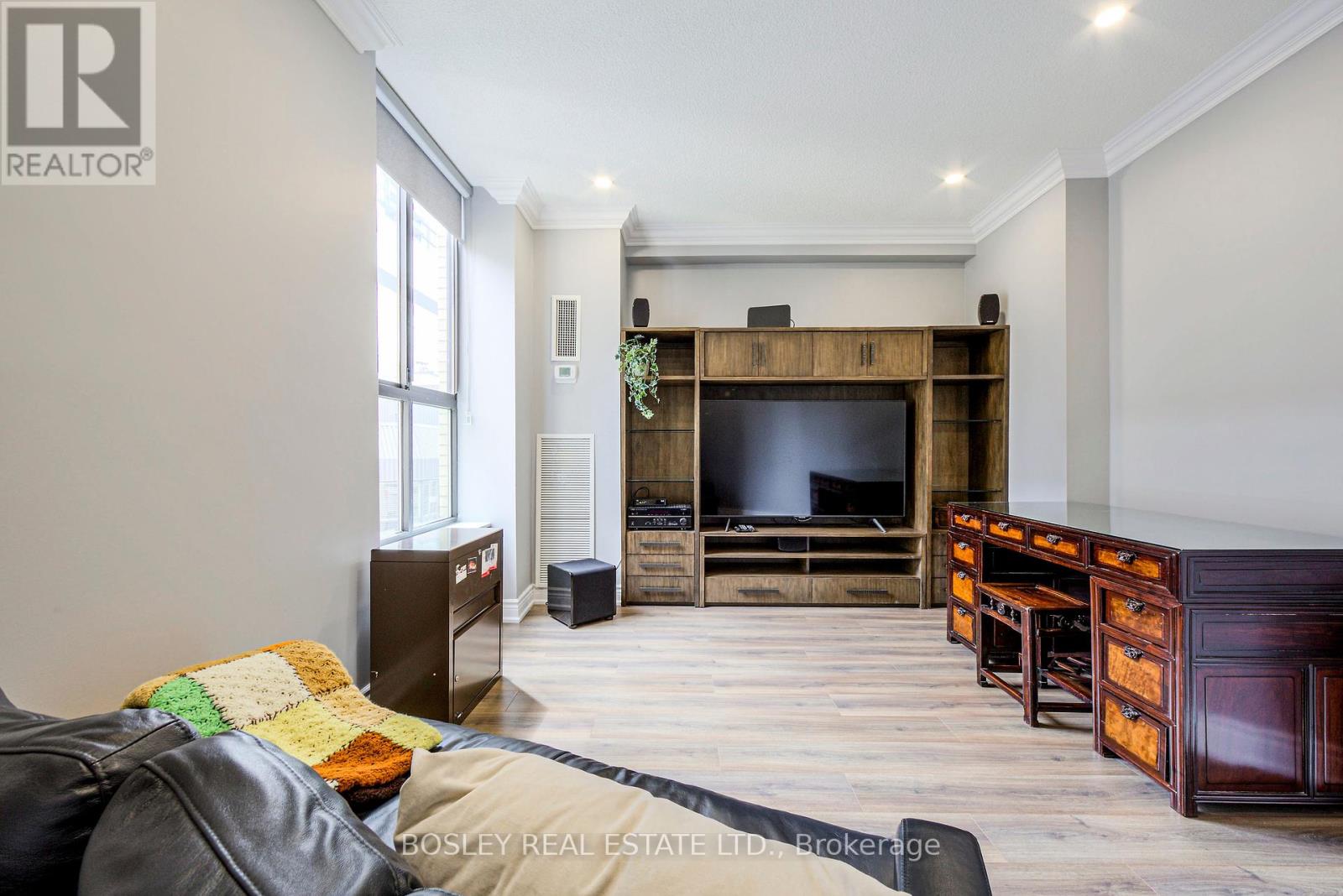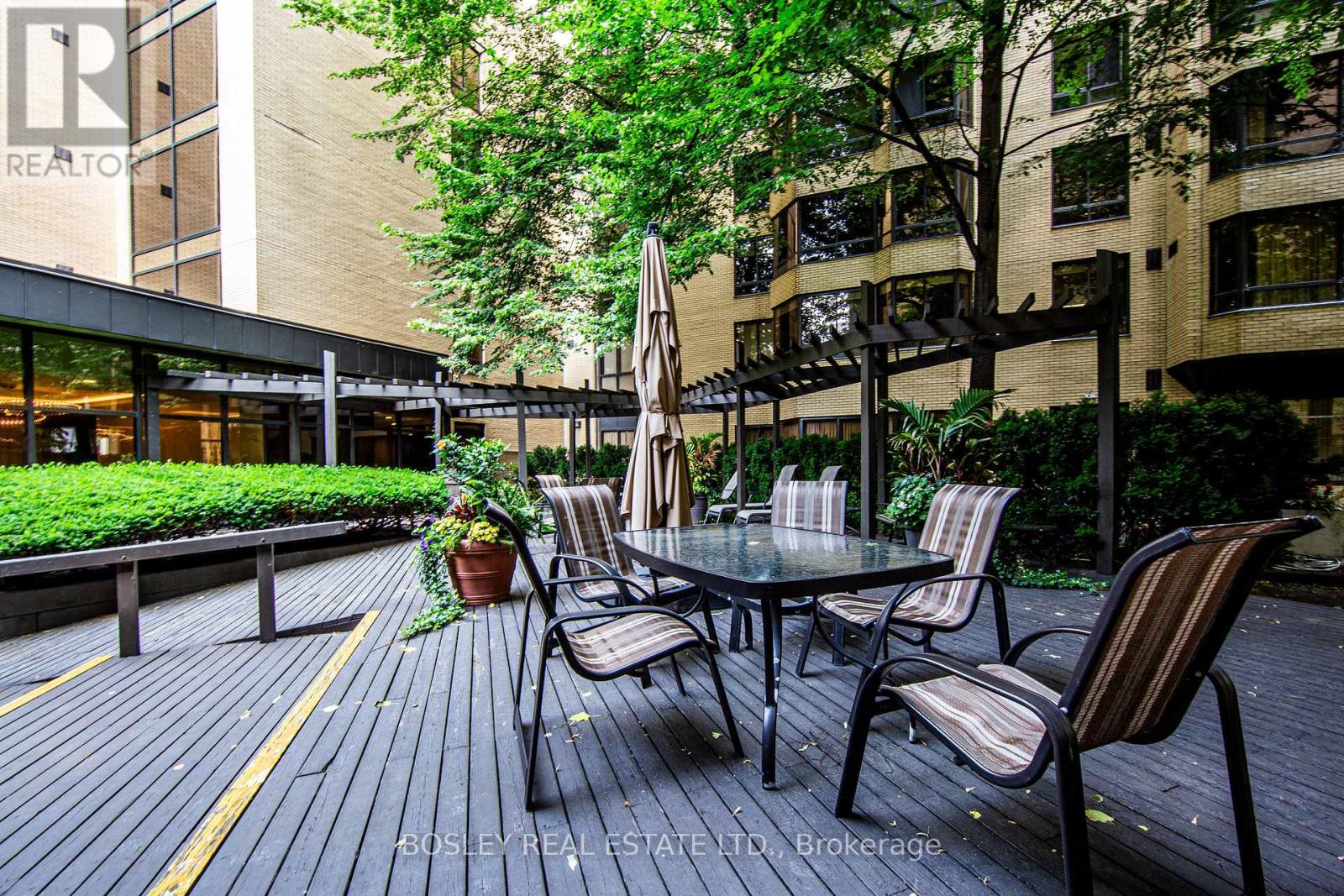Ph18 - 211 St Patrick Street Toronto, Ontario M5T 2Y9
$6,100 Monthly
Executive furnished and professionally managed penthouse unit in the luxurious & highly coveted One Park Lane, aptly named an "Oasis in the City". Completely renovated with attention to details, this 1830 sf suite offers the epitome of luxury living in the heart of downtown Toronto. This South facing unit features 9' ceilings, several bay windows & clear city views. Stunning kitchen equipped with stainless steel appliances, highly cabinetry and breakfast nook. Separate dining room, spacious living room with a wood burning fireplace. Three generously sized bedrooms (Note: third bedroom currently used as family room). Primary bedroom with updated ensuite, walk-in closet and soundproofed "extra" room - ideal for a music or movie room or working from home and taking calls. Terrific storage throughout. Tucked away on a quiet street yet in the heart of all the action, this condo offers an unparalleled City experience. Steps to UHN, University of Toronto, Financial District, diverse dining, shopping, theatres, TTC & more. (id:58043)
Property Details
| MLS® Number | C12051711 |
| Property Type | Single Family |
| Neigbourhood | Entertainment District |
| Community Name | Kensington-Chinatown |
| AmenitiesNearBy | Park, Public Transit, Schools |
| CommunicationType | High Speed Internet |
| CommunityFeatures | Pet Restrictions |
| Features | Carpet Free |
| ParkingSpaceTotal | 2 |
| ViewType | View, City View |
Building
| BathroomTotal | 2 |
| BedroomsAboveGround | 3 |
| BedroomsBelowGround | 1 |
| BedroomsTotal | 4 |
| Amenities | Security/concierge, Exercise Centre, Party Room, Visitor Parking, Fireplace(s) |
| Appliances | Blinds, Dishwasher, Microwave, Range, Stove, Refrigerator |
| CoolingType | Central Air Conditioning |
| ExteriorFinish | Brick |
| FireProtection | Security System |
| FireplacePresent | Yes |
| HeatingFuel | Natural Gas |
| HeatingType | Forced Air |
| SizeInterior | 1799.9852 - 1998.983 Sqft |
| Type | Apartment |
Parking
| Underground | |
| No Garage |
Land
| Acreage | No |
| LandAmenities | Park, Public Transit, Schools |
Rooms
| Level | Type | Length | Width | Dimensions |
|---|---|---|---|---|
| Flat | Foyer | 3.66 m | 3 m | 3.66 m x 3 m |
| Flat | Living Room | 3.66 m | 5.9 m | 3.66 m x 5.9 m |
| Flat | Dining Room | 3.66 m | 3.81 m | 3.66 m x 3.81 m |
| Flat | Kitchen | 4.42 m | 2.49 m | 4.42 m x 2.49 m |
| Flat | Eating Area | 2.57 m | 2.49 m | 2.57 m x 2.49 m |
| Flat | Family Room | 4.95 m | 2.8 m | 4.95 m x 2.8 m |
| Flat | Bedroom 2 | 3.45 m | 4.52 m | 3.45 m x 4.52 m |
| Flat | Primary Bedroom | 5.54 m | 4.52 m | 5.54 m x 4.52 m |
| Flat | Den | 3.96 m | 3.56 m | 3.96 m x 3.56 m |
Interested?
Contact us for more information
Vivien Wong
Salesperson
103 Vanderhoof Avenue
Toronto, Ontario M4G 2H5










































