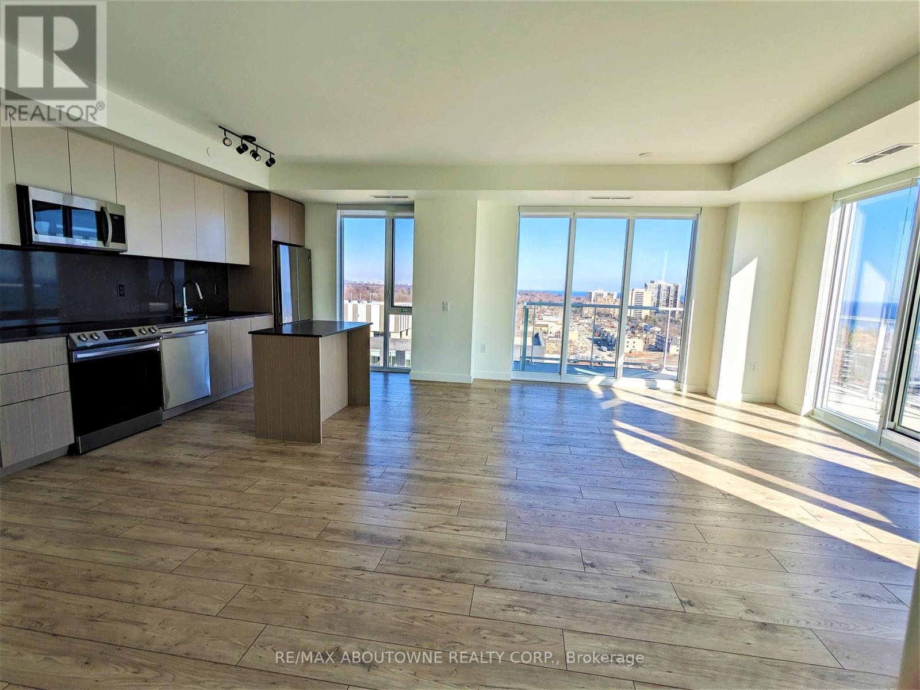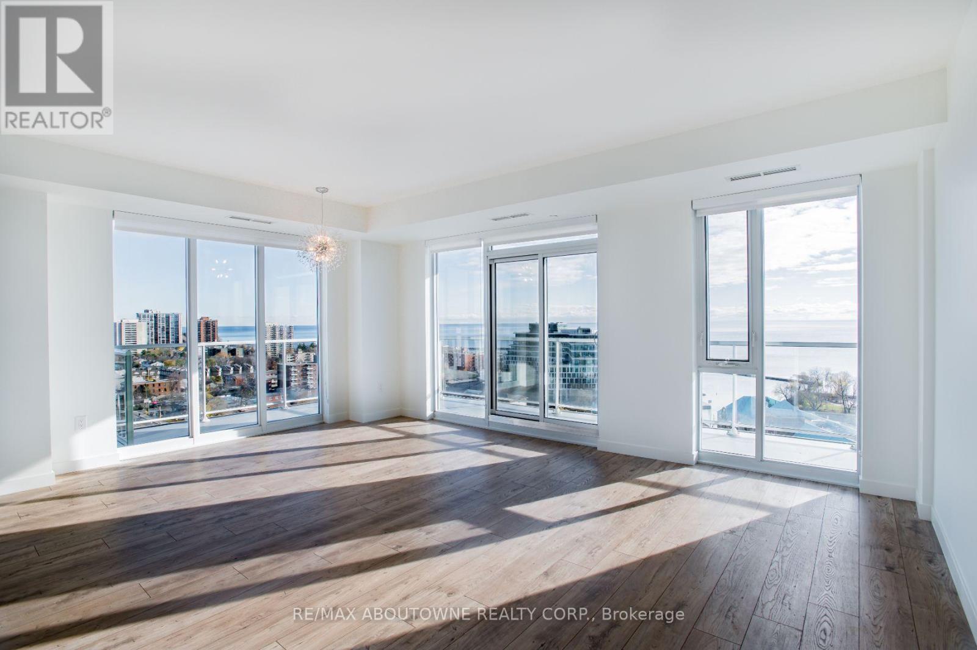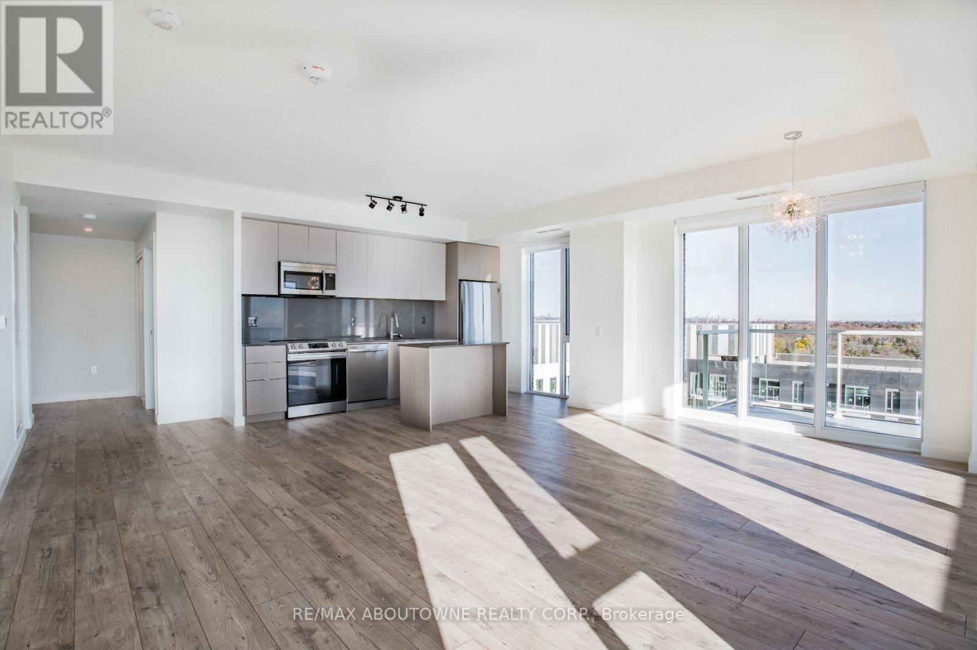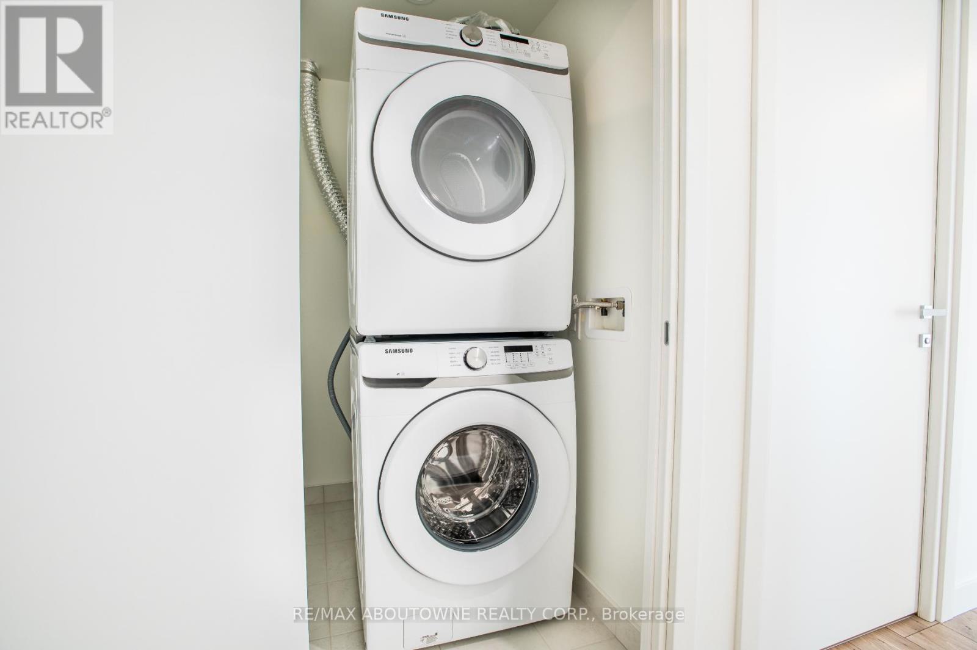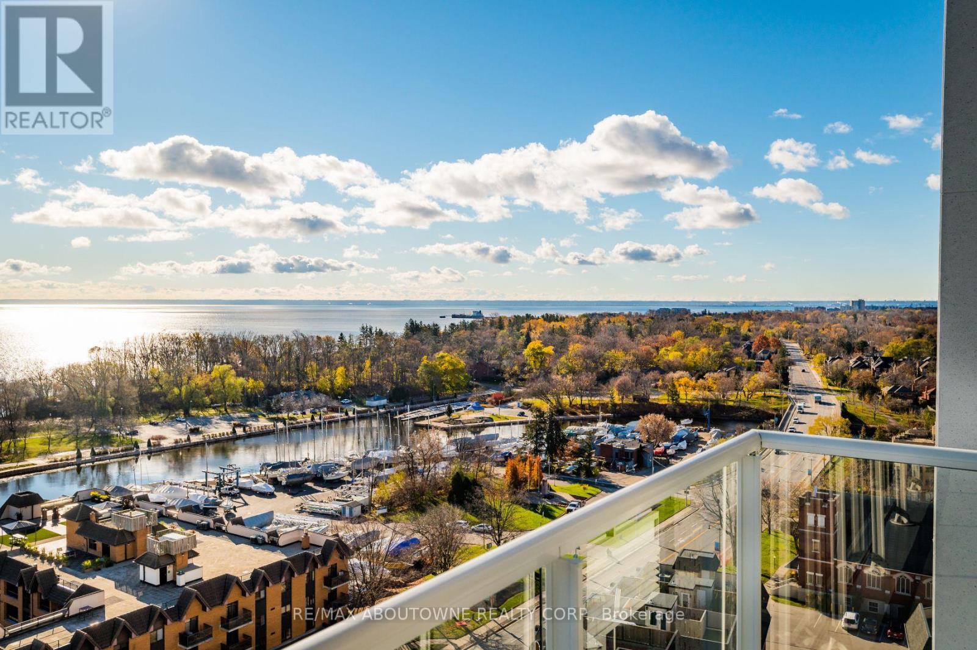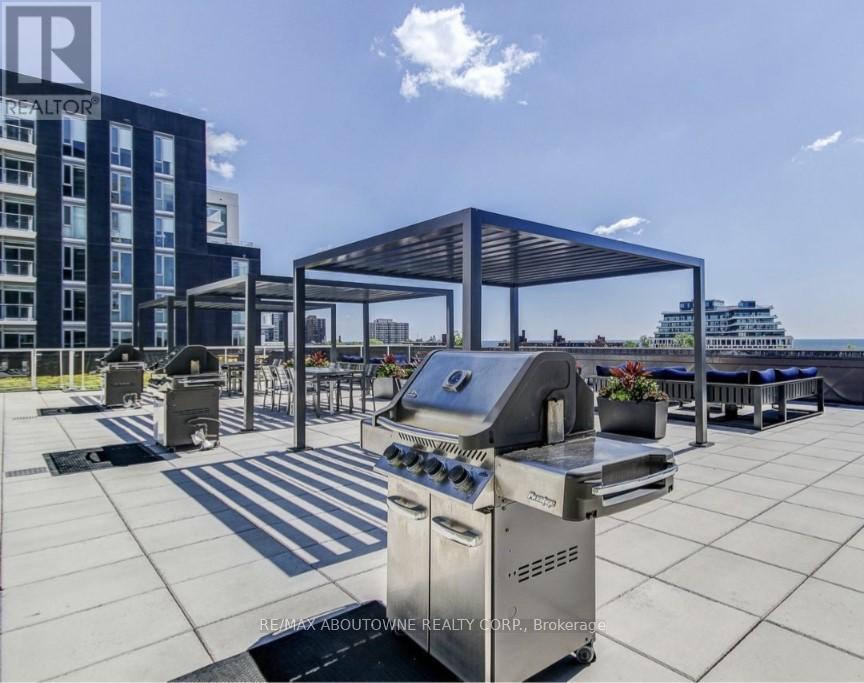Ph2-02 - 125 Bronte Road Oakville, Ontario L6L 3C1
$6,113 Monthly
**SPECIAL BONUS **UP TO 2 Months FREE RENT**PENTHOUSE! Spectacular Lake Views! *This Is The One You've Been Waiting For! Enjoy The Breathtaking Waterfront Views. Incredibly Spacious Suite Offers 1325 Sqft Of Luxurious Living Plus 160Sqft Large Wrap Around Terrace -This Premium Suite Offers 2 Beds, 2 Full Baths And An Exceptional View Of Lake Ontario & The Harbour. Open Concept Ensures Maximum Functionality Combined With High-End Luxurious Finishes - Modern And Sleek In Design. Wide Plank Flooring Thru-Out, High End Stainless Steel Appliances, Elegant Island/Breakfast Bar, Stunning Counter Tops, Floor To Ceiling Windows, Full Size In-Suite Laundry. Enjoy The Beauty Of The Lakefront, Walking Trails, Parks, Marina, Restaurants, Boutique Shops, Grocery, And More At Your Doorstep! Exceptional 5-Star Hotel Inspired Amenities Include - Pool & Sauna, Resident Lounges, Dining & Social Rooms, Roof Top Patio & Lounge, Fitness Rms, Dog Spa,Car Charging Stations, 24/7Concierge & Security. Heat & A/C Incl. Pet Friendly! **** EXTRAS **** *Pet Friendly Building* A Spectacular Lake View! Large Wrap-Around Terrace. (Parking & Locker Avail to Rent) (id:58043)
Property Details
| MLS® Number | W11892863 |
| Property Type | Single Family |
| Community Name | 1001 - BR Bronte |
| AmenitiesNearBy | Beach, Marina, Place Of Worship, Public Transit |
| CommunityFeatures | Pet Restrictions |
| Features | Balcony, Carpet Free |
| PoolType | Indoor Pool |
Building
| BathroomTotal | 2 |
| BedroomsAboveGround | 2 |
| BedroomsTotal | 2 |
| Amenities | Security/concierge, Exercise Centre, Party Room |
| Appliances | Dryer, Washer |
| CoolingType | Central Air Conditioning |
| ExteriorFinish | Concrete, Stone |
| HeatingFuel | Natural Gas |
| HeatingType | Forced Air |
| SizeInterior | 1199.9898 - 1398.9887 Sqft |
| Type | Apartment |
Parking
| Underground |
Land
| Acreage | No |
| LandAmenities | Beach, Marina, Place Of Worship, Public Transit |
| SurfaceWater | Lake/pond |
Rooms
| Level | Type | Length | Width | Dimensions |
|---|---|---|---|---|
| Main Level | Living Room | 4.34 m | 3.05 m | 4.34 m x 3.05 m |
| Main Level | Kitchen | 4.04 m | 2.95 m | 4.04 m x 2.95 m |
| Main Level | Dining Room | 2.92 m | 2.82 m | 2.92 m x 2.82 m |
| Main Level | Primary Bedroom | 5.33 m | 3 m | 5.33 m x 3 m |
| Main Level | Bedroom 2 | 4.27 m | 2.84 m | 4.27 m x 2.84 m |
| Main Level | Bathroom | Measurements not available | ||
| Main Level | Bathroom | Measurements not available |
Interested?
Contact us for more information
Doug Bedrosian
Broker
1235 North Service Rd W #100
Oakville, Ontario L6M 2W2







