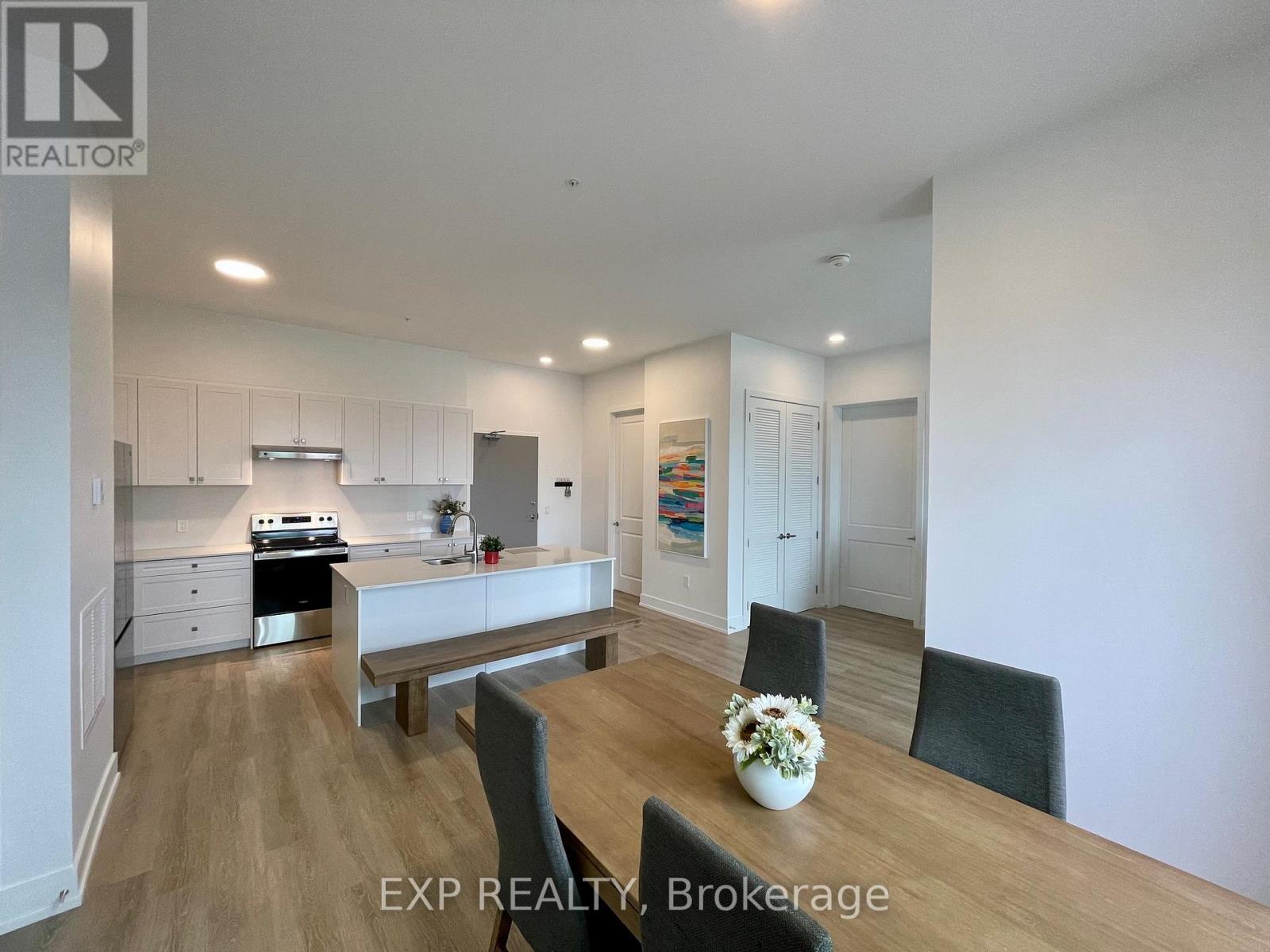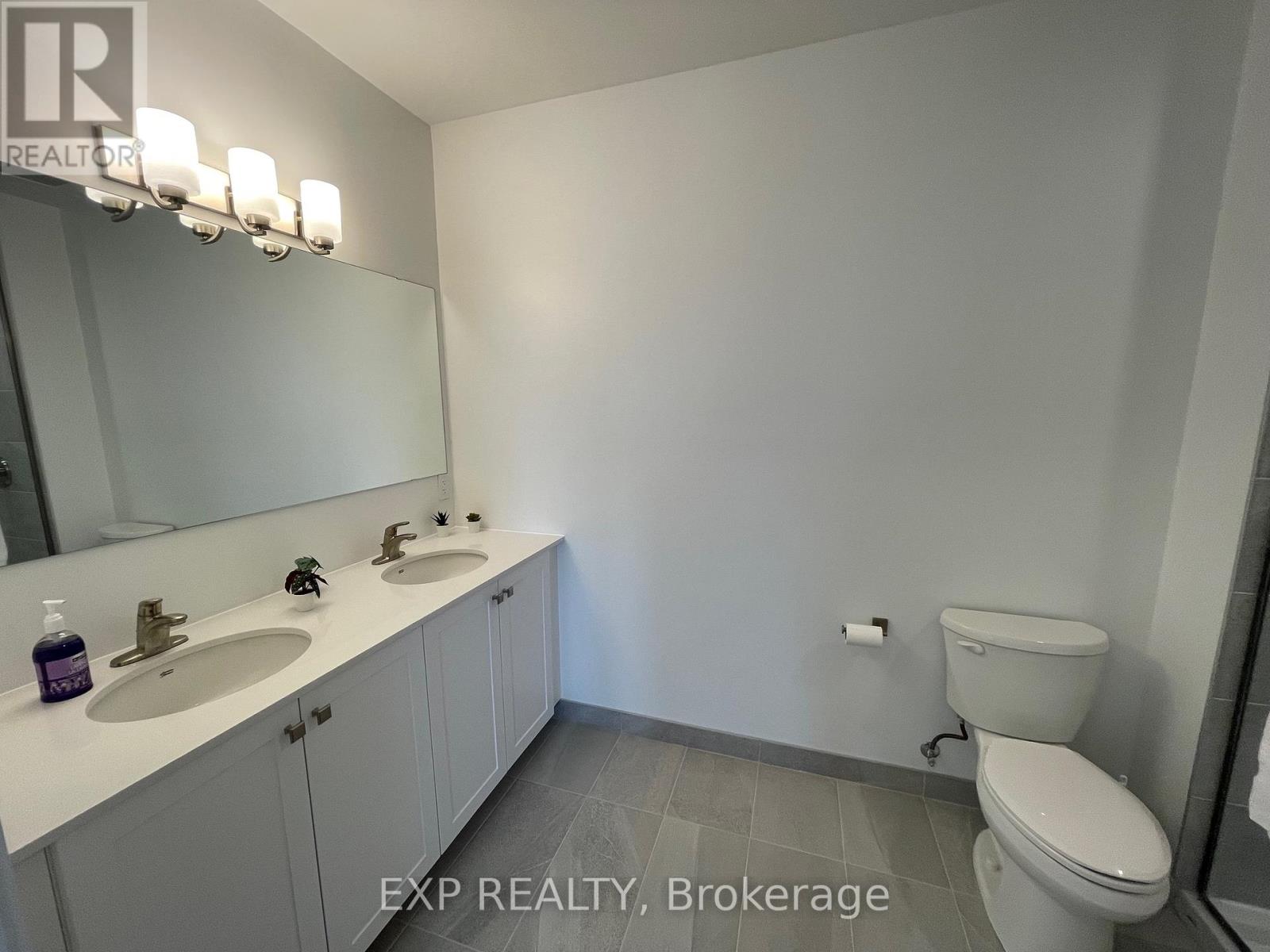Ph2 - 19 West Street N Kawartha Lakes, Ontario K0M 1N0
$3,000 Monthly
Welcome to Fenelon Lakes Club; a brand new prestigious luxury resort complex offering an unmatched lakeside experience, precisely designed to combine modern elegance with natural beauty. This coveted corner penthouse flawlessly integrates the open concept living space & blends the indoor with the outdoor beautifully. With premium expansive 10 foot ceilings, over 1300 sq feet & 200 sq ft balcony provide an incredible feeling of space. Coveted western exposure with breathtaking views of the lake from anywhere you look & capturing stunning sunsets to enjoy every evening. The resort complex is a haven of amenities & recreation. Indulge in the outdoor pool, stay active at the fitness center, pickle ball & tennis courts, neighbouring marina & all that Cameron Lake can offer. With meticulously landscaped grounds, walking paths & direct lake access, you'll find yourself immersed in the beauty that surrounds you. Seize the opportunity to rent a piece of paradise in your premium penthouse suite. **** EXTRAS **** shorter rental terms considered, unit is available furnished for $3,500 per month, locker is available for an additional $50 per month. Provide complete credit report and score, income verification, rental application and ID. (id:58043)
Property Details
| MLS® Number | X10417983 |
| Property Type | Single Family |
| Community Name | Fenelon Falls |
| AmenitiesNearBy | Beach, Hospital, Marina |
| CommunityFeatures | Pet Restrictions |
| Features | Balcony |
| ParkingSpaceTotal | 1 |
| PoolType | Outdoor Pool |
| Structure | Squash & Raquet Court |
| ViewType | View |
Building
| BathroomTotal | 2 |
| BedroomsAboveGround | 2 |
| BedroomsTotal | 2 |
| Amenities | Exercise Centre, Party Room, Visitor Parking |
| Appliances | Dishwasher, Dryer, Furniture, Microwave, Refrigerator, Stove, Washer |
| CoolingType | Central Air Conditioning |
| ExteriorFinish | Concrete |
| FireplacePresent | Yes |
| SizeInterior | 1199.9898 - 1398.9887 Sqft |
| Type | Apartment |
Parking
| Underground |
Land
| Acreage | No |
| LandAmenities | Beach, Hospital, Marina |
Rooms
| Level | Type | Length | Width | Dimensions |
|---|---|---|---|---|
| Main Level | Living Room | 6.4 m | 3.99 m | 6.4 m x 3.99 m |
| Main Level | Dining Room | 6.4 m | 3.99 m | 6.4 m x 3.99 m |
| Main Level | Kitchen | 3.1 m | 2.77 m | 3.1 m x 2.77 m |
| Main Level | Pantry | 3.1 m | 1.88 m | 3.1 m x 1.88 m |
| Main Level | Primary Bedroom | 4.2 m | 3.47 m | 4.2 m x 3.47 m |
| Main Level | Bedroom 2 | 3.65 m | 3.08 m | 3.65 m x 3.08 m |
Interested?
Contact us for more information
Frank Polsinello
Broker
16700 Bayview Avenue Unit 209
Newmarket, Ontario L3X 1W1
Jodi Mcguirk
Broker
16700 Bayview Avenue Unit 209
Newmarket, Ontario L3X 1W1























