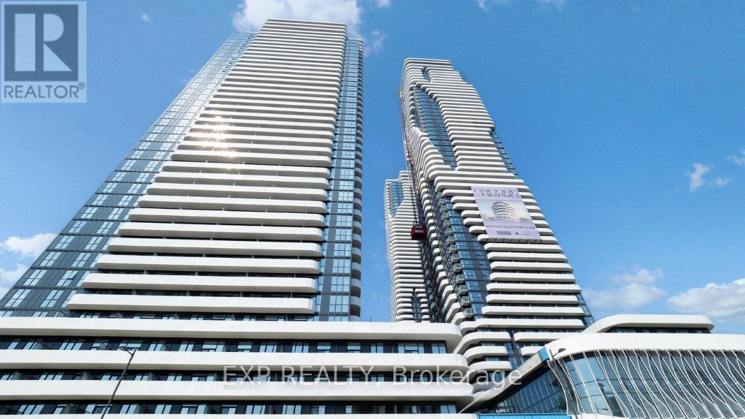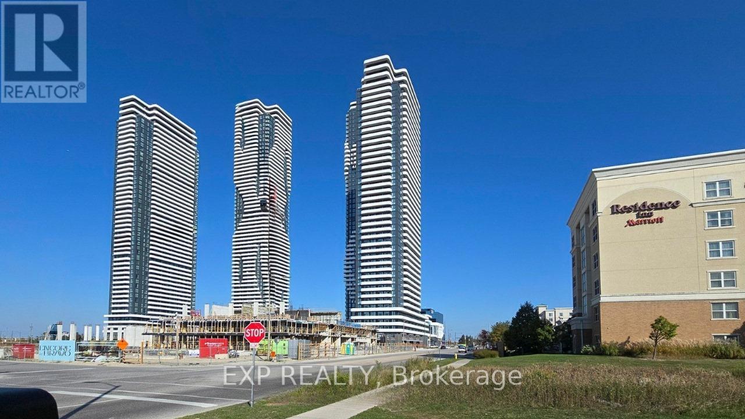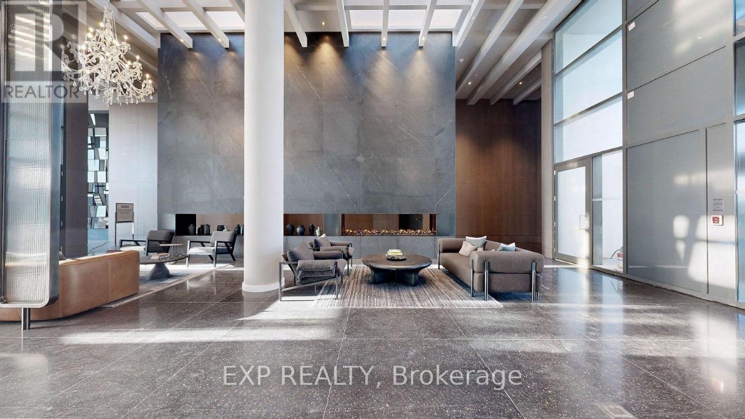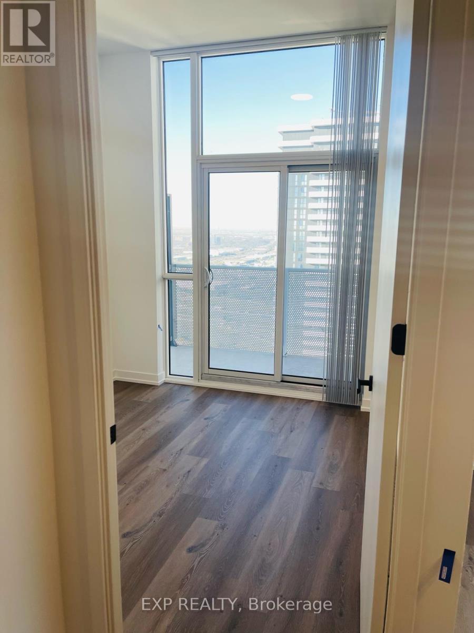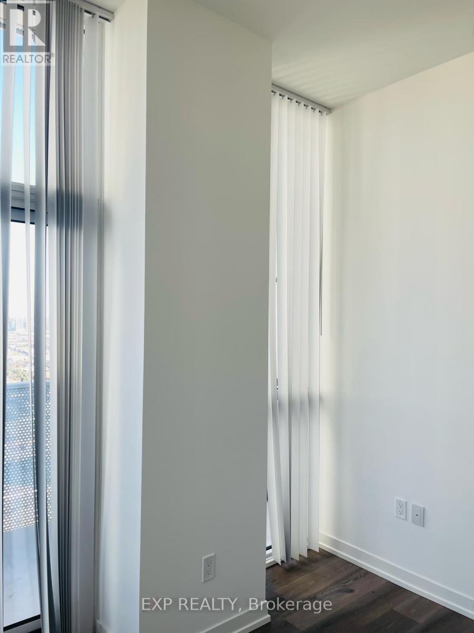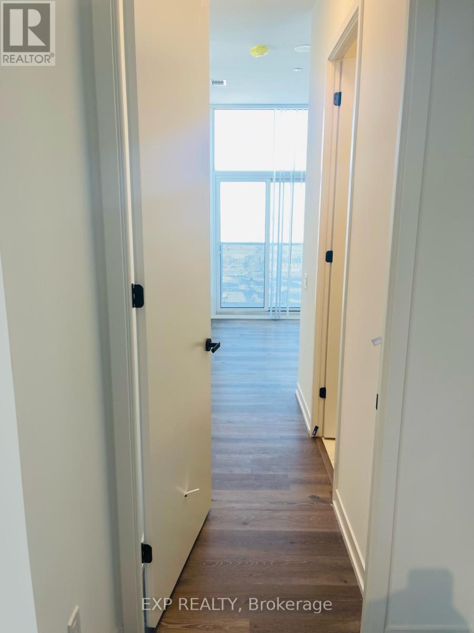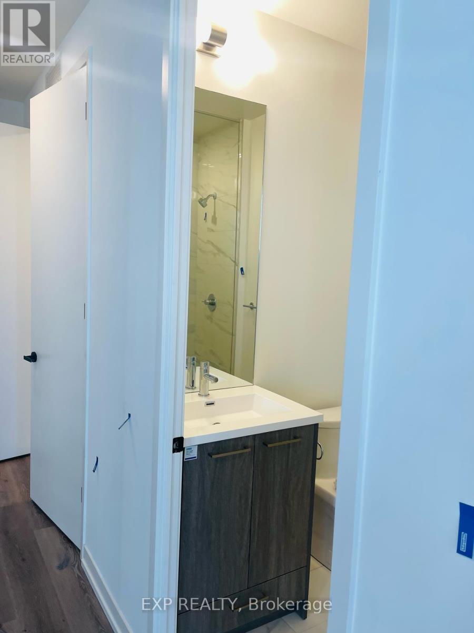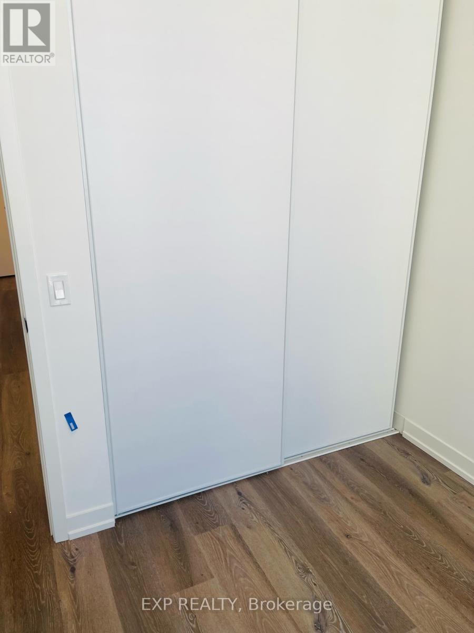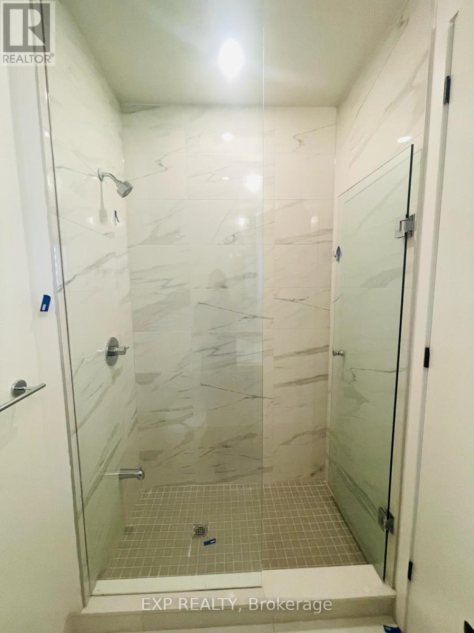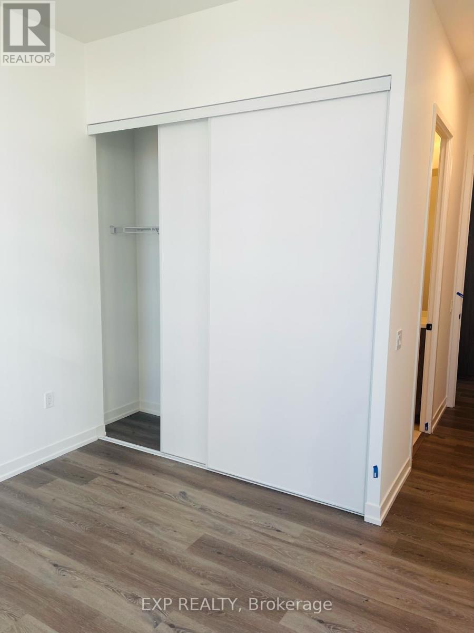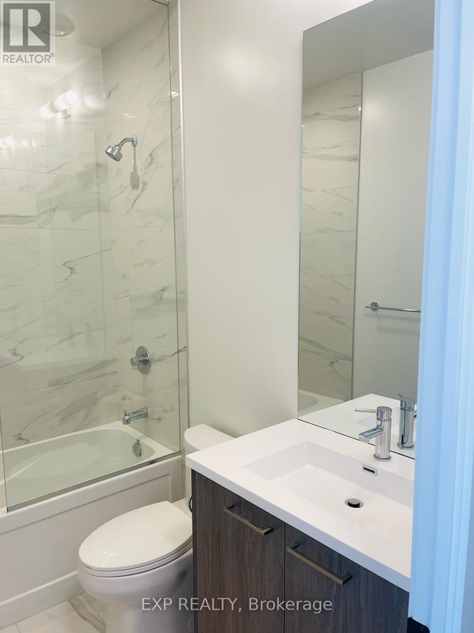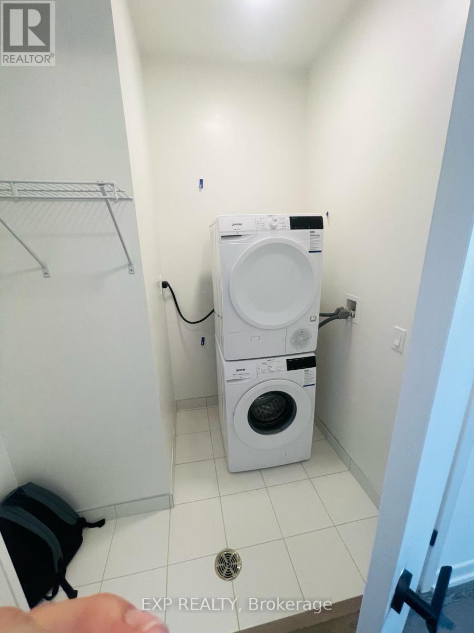Ph2 - 28 Interchange Way Vaughan, Ontario L4K 0P8
$3,150 Monthly
Experience luxury living in this stunning Penthouse at 28 Interchange Way! This elegant suite features soaring ceilings, floor-to-ceiling windows,and panoramic city views. The modern open-concept layout includes a designer kitchen with quartz countertops and built-in stainless steel appliances. Enjoy two spacious bedrooms, spa-inspired bathrooms, and a private balcony perfect for entertaining. Located in the heart ofVaughan Metropolitan Centre, steps to subway, shops, dining, and major highways. A perfect combination of style, comfort, and convenience (id:58043)
Property Details
| MLS® Number | N12468468 |
| Property Type | Single Family |
| Community Name | Vaughan Corporate Centre |
| Community Features | Pets Not Allowed |
| Features | Balcony, Carpet Free, In Suite Laundry |
| Parking Space Total | 1 |
| Pool Type | Outdoor Pool |
| Structure | Playground |
Building
| Bathroom Total | 1 |
| Bedrooms Above Ground | 2 |
| Bedrooms Total | 2 |
| Amenities | Exercise Centre |
| Architectural Style | Loft |
| Basement Type | None |
| Cooling Type | Central Air Conditioning |
| Exterior Finish | Aluminum Siding |
| Flooring Type | Laminate |
| Half Bath Total | 1 |
| Heating Fuel | Natural Gas |
| Heating Type | Forced Air |
| Size Interior | 1,200 - 1,399 Ft2 |
| Type | Apartment |
Parking
| Underground | |
| No Garage |
Land
| Acreage | No |
Rooms
| Level | Type | Length | Width | Dimensions |
|---|---|---|---|---|
| Flat | Bedroom | 10 m | 9 m | 10 m x 9 m |
| Flat | Living Room | 18.1 m | 11.5 m | 18.1 m x 11.5 m |
| Flat | Bedroom 2 | 10.1 m | 10.6 m | 10.1 m x 10.6 m |
| Flat | Kitchen | 18.1 m | 11.5 m | 18.1 m x 11.5 m |
Contact Us
Contact us for more information
Nadiya Amanullah
Salesperson
4711 Yonge St 10th Flr, 106430
Toronto, Ontario M2N 6K8
(866) 530-7737
Ann Duong
Salesperson
4711 Yonge St 10th Flr, 106430
Toronto, Ontario M2N 6K8
(866) 530-7737


