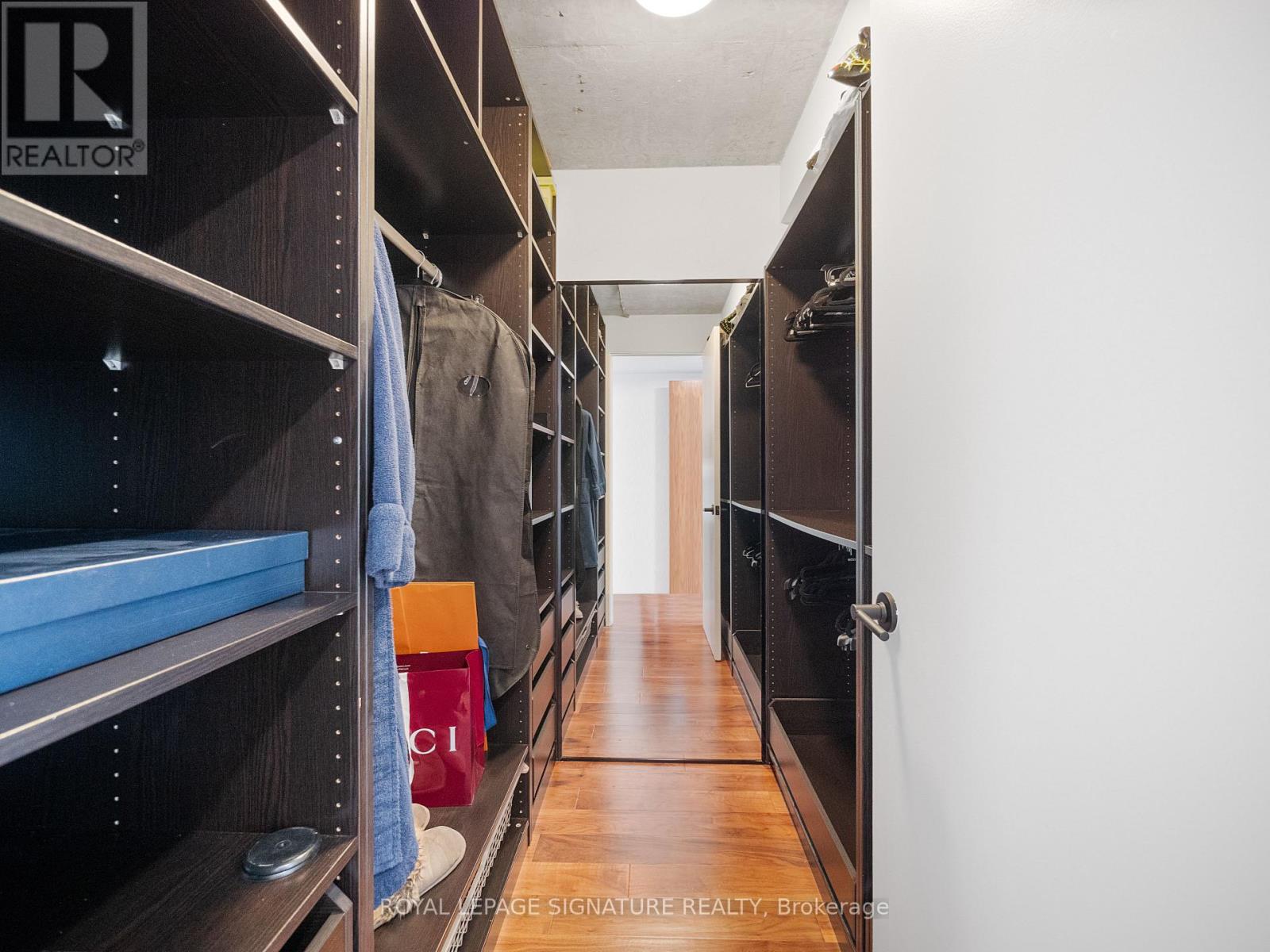Ph2 - 533 Richmond Street W Toronto, Ontario M5V 3Y1
$11,000 Monthly
Stunningly reimagined, this 2,100 sq ft, two-level penthouse in the heart of Torontos Fashion District exudes luxury with a touch of modernity. 2 Bed + Den with 3 bathrooms. Set in a boutique building, this residence offers expansive living spaces, an 18-foot double-height living room, a striking floating staircase, and gas fireplace, all bathed in natural light from floor-to-ceiling windows. Enjoy panoramic views of the city skyline from your own private 1,876 sq ft rooftop terrace, an entertainers dream with meticulously engineered features. 1,000L swim spa, a year-round heated retreat that doubles as a lap pool or hot tub for 8-10 guests, complete with LED ambiance and antifreeze functionality. A bioclimatic pergola, custom-imported from Europe, provides versatility with a retractable roof, delivering unparalleled outdoor relaxation and an expansive open-sky experience. The terrace is prepped with gas lines for a future outdoor kitchen or BBQ and doubles as a garden oasis with built-in storage. Included the buildings largest storage cage locker, and two premium tandem parking spots for unmatched convenience and a private gym featuring a 65 Smart TV. (id:58043)
Property Details
| MLS® Number | C11915567 |
| Property Type | Single Family |
| Community Name | Waterfront Communities C1 |
| CommunityFeatures | Pet Restrictions |
| ParkingSpaceTotal | 2 |
Building
| BathroomTotal | 3 |
| BedroomsAboveGround | 2 |
| BedroomsBelowGround | 1 |
| BedroomsTotal | 3 |
| Amenities | Storage - Locker |
| Appliances | Dishwasher, Dryer, Microwave, Oven, Refrigerator, Washer, Window Coverings |
| CoolingType | Central Air Conditioning |
| ExteriorFinish | Concrete |
| FireplacePresent | Yes |
| FlooringType | Hardwood |
| HalfBathTotal | 1 |
| HeatingFuel | Natural Gas |
| HeatingType | Forced Air |
| StoriesTotal | 2 |
| SizeInterior | 1999.983 - 2248.9813 Sqft |
| Type | Apartment |
Parking
| Underground |
Land
| Acreage | No |
Rooms
| Level | Type | Length | Width | Dimensions |
|---|---|---|---|---|
| Third Level | Other | 13.66 m | 12.54 m | 13.66 m x 12.54 m |
| Basement | Storage | 6.4 m | 2.59 m | 6.4 m x 2.59 m |
| Main Level | Foyer | Measurements not available | ||
| Main Level | Living Room | 6.09 m | 4.57 m | 6.09 m x 4.57 m |
| Main Level | Dining Room | 7.82 m | 2.61 m | 7.82 m x 2.61 m |
| Main Level | Kitchen | 7.82 m | 4.57 m | 7.82 m x 4.57 m |
| Main Level | Eating Area | 7.82 m | 4.57 m | 7.82 m x 4.57 m |
| Upper Level | Primary Bedroom | 4.57 m | 4.54 m | 4.57 m x 4.54 m |
| Upper Level | Bedroom 2 | 4.87 m | 2.26 m | 4.87 m x 2.26 m |
Interested?
Contact us for more information
Tom Clarke Storey
Salesperson
8 Sampson Mews Suite 201 The Shops At Don Mills
Toronto, Ontario M3C 0H5
Wendy Kovac
Salesperson
8 Sampson Mews Suite 201 The Shops At Don Mills
Toronto, Ontario M3C 0H5











































