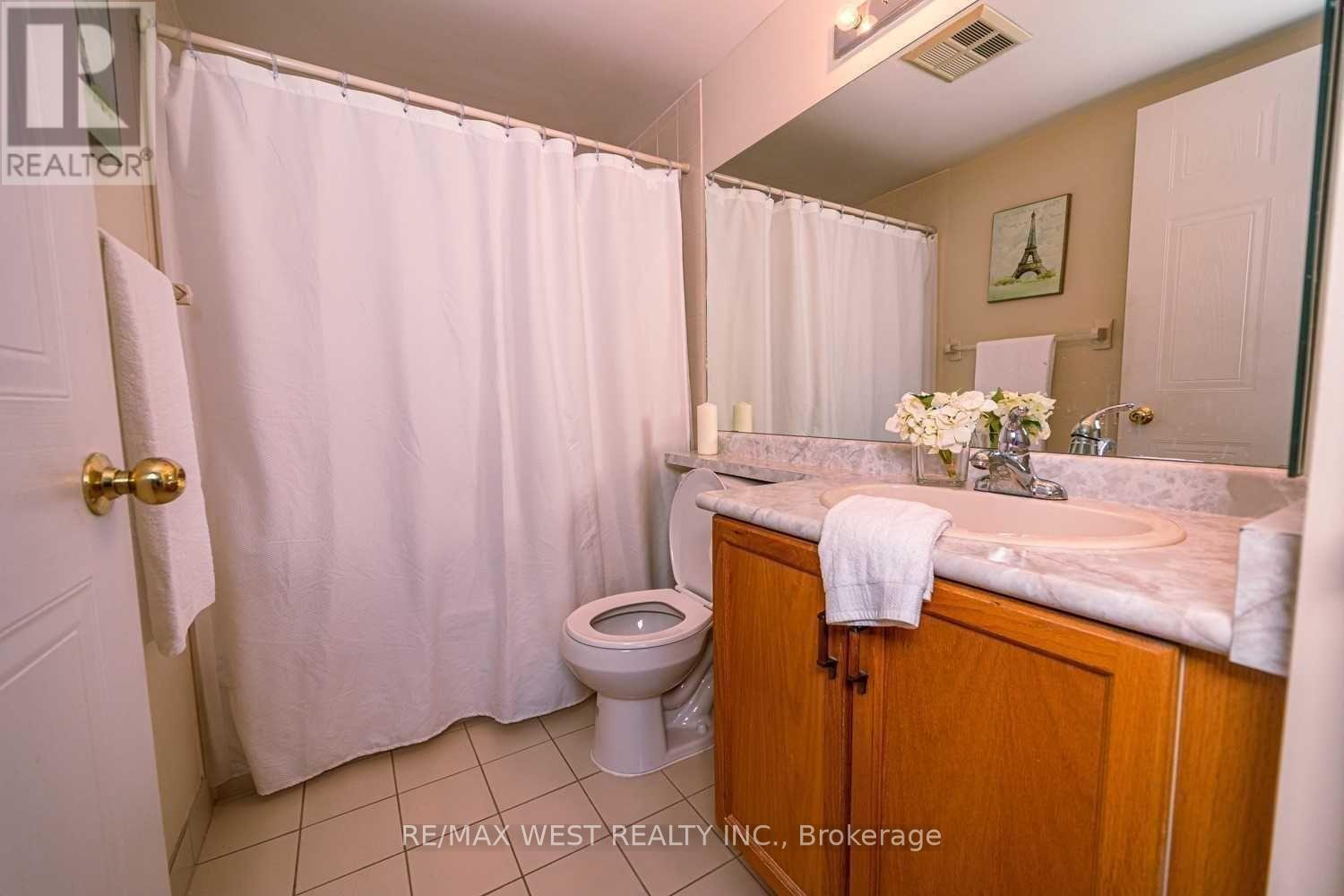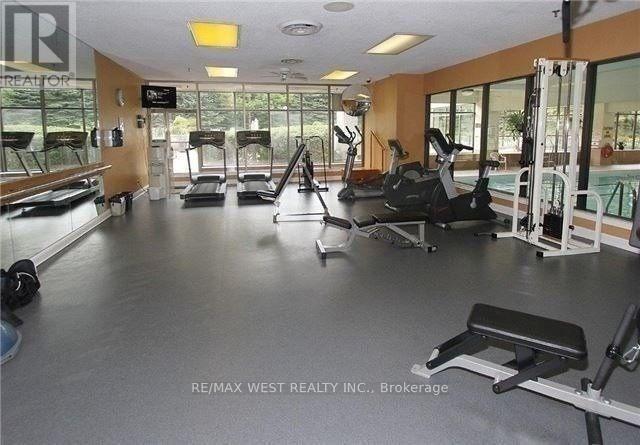Ph30 - 1880 Valley Farm Road Pickering, Ontario L1V 6B3
$3,300 Monthly
Well Maintained 2 Bedroom + Spacious Den Penthouse Unit At Tridel's Discovery Place. ""Raleigh"" Floor Plan Features Soaring 9' Ceilings , With Unobstructed Views & Two Walkouts To Balcony. The Den Is Spacious and full of sunlight, bask in the sunroom for that morning coffee. Gated Community With 24Hrs Security, Resort Like Amenities Which Include Outdoor/Indoor Pool, Hot Tub, Sauna, Games Rm, Gym, Tennis, Stunning Gardens, Guest Suites, Party Rm. Excellent Location Just A Walk From Shopping Transit, Parks, & Recreation Centre (id:58043)
Property Details
| MLS® Number | E10930026 |
| Property Type | Single Family |
| Community Name | Town Centre |
| AmenitiesNearBy | Public Transit, Park |
| CommunicationType | High Speed Internet |
| CommunityFeatures | Pet Restrictions, Community Centre |
| Features | Balcony, In Suite Laundry |
| ParkingSpaceTotal | 1 |
| PoolType | Indoor Pool, Outdoor Pool |
| Structure | Tennis Court |
| ViewType | View |
Building
| BathroomTotal | 2 |
| BedroomsAboveGround | 2 |
| BedroomsBelowGround | 1 |
| BedroomsTotal | 3 |
| Amenities | Party Room, Exercise Centre, Security/concierge |
| Appliances | Dishwasher, Refrigerator, Stove |
| CoolingType | Central Air Conditioning |
| ExteriorFinish | Concrete |
| FireProtection | Controlled Entry |
| HeatingFuel | Natural Gas |
| HeatingType | Forced Air |
| SizeInterior | 999.992 - 1198.9898 Sqft |
| Type | Apartment |
Parking
| Underground |
Land
| Acreage | No |
| LandAmenities | Public Transit, Park |
| LandscapeFeatures | Landscaped |
Rooms
| Level | Type | Length | Width | Dimensions |
|---|---|---|---|---|
| Flat | Kitchen | 2.89 m | 2.39 m | 2.89 m x 2.39 m |
| Flat | Dining Room | 3.06 m | 3.08 m | 3.06 m x 3.08 m |
| Flat | Living Room | 3.28 m | 4.51 m | 3.28 m x 4.51 m |
| Flat | Primary Bedroom | 3.16 m | 4.34 m | 3.16 m x 4.34 m |
| Flat | Bedroom 2 | 2.68 m | 3.89 m | 2.68 m x 3.89 m |
| Flat | Den | 3.05 m | 3.25 m | 3.05 m x 3.25 m |
Interested?
Contact us for more information
Ingrid Moussa
Broker
6074 Kingston Road
Toronto, Ontario M1C 1K4




















