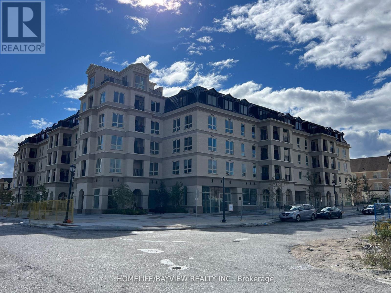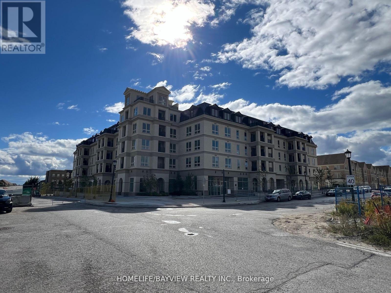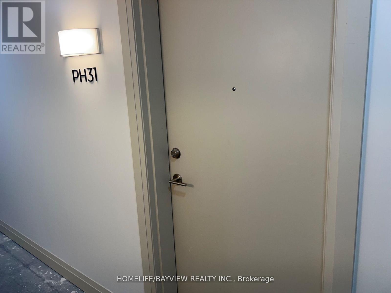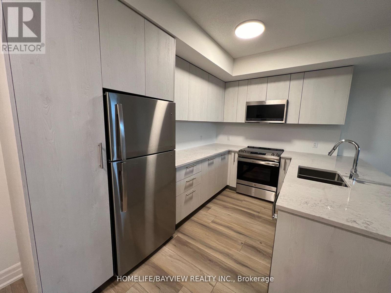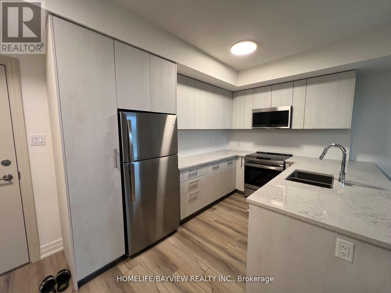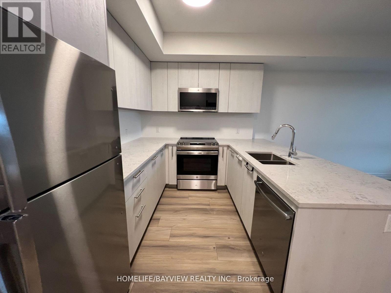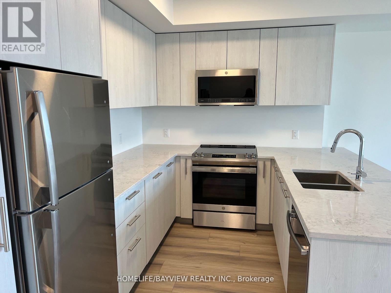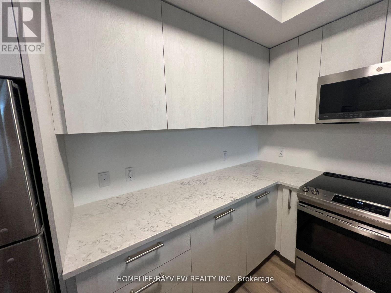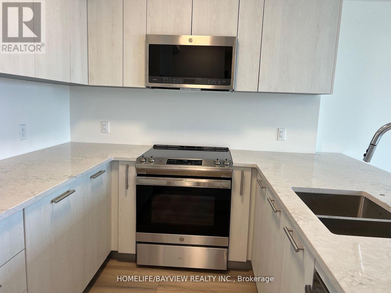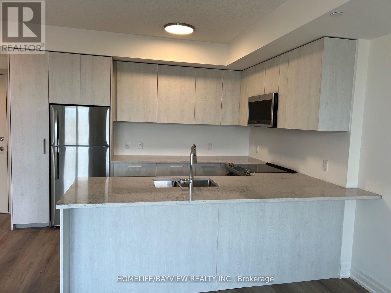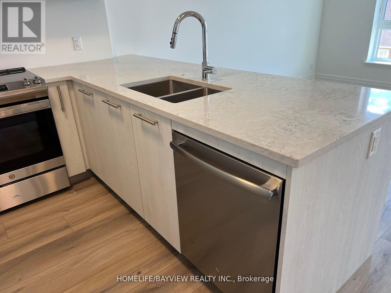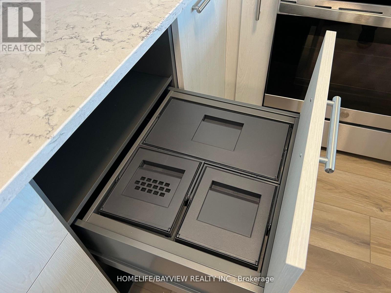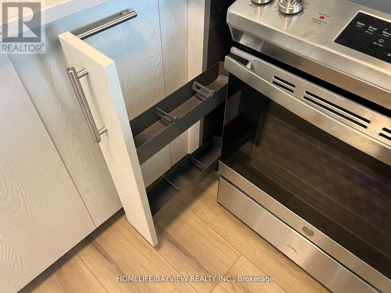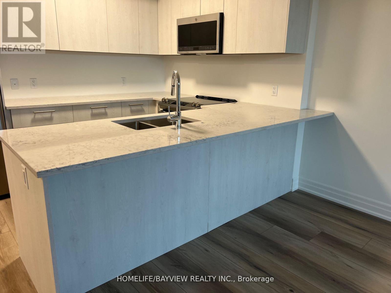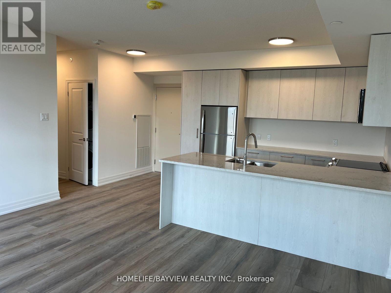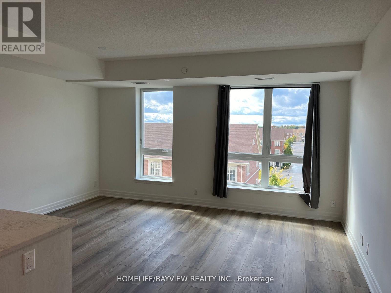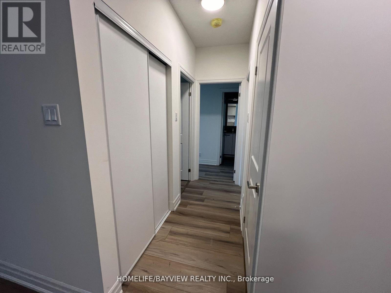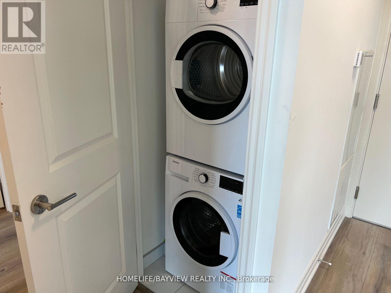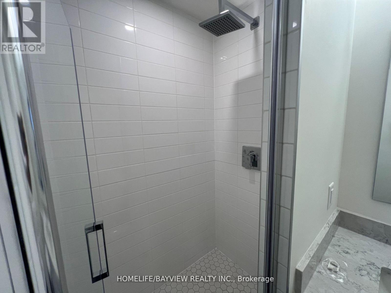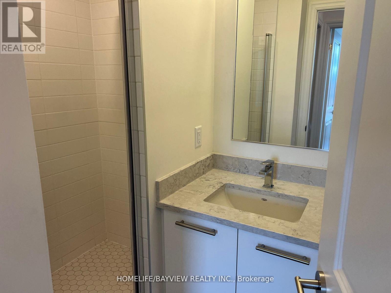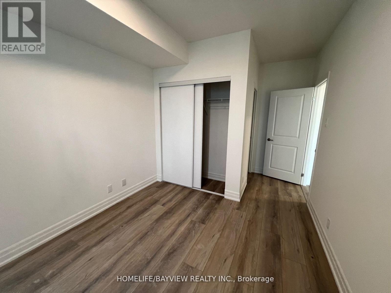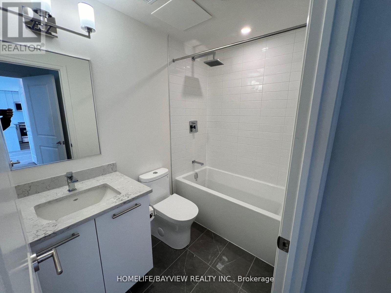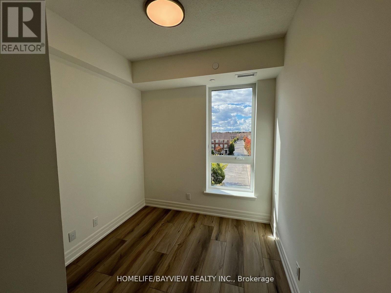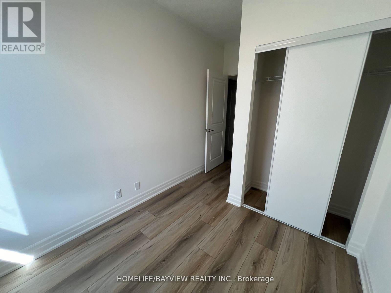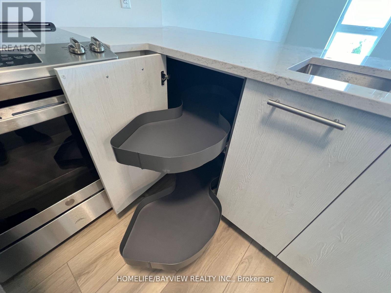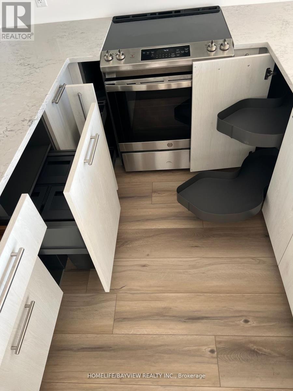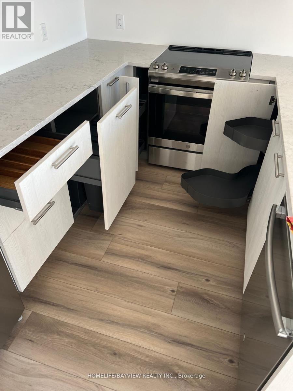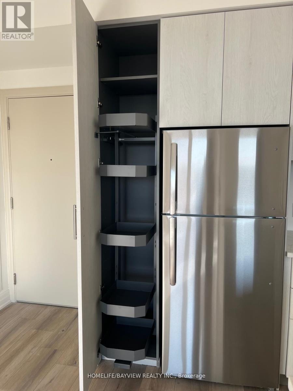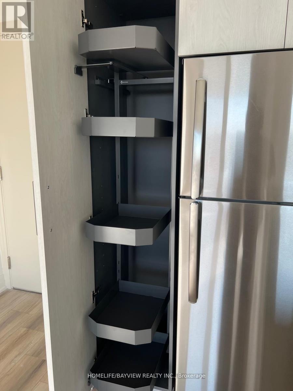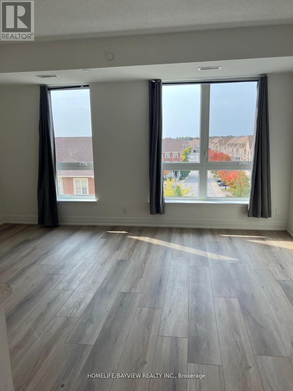Ph31 - 101 Cathedral High Street Markham, Ontario L8C 0P1
$2,700 Monthly
Newer executive condo located in the prime Courtyards Of Cathedraltown. Penthouse unit with 2 spacious bedrooms & 2 baths, vinyl floors, smooth ceilings, custom chef's kitchen with quartz counters, 2-tone cabinets, upgraded appliances, & breakfast bar, master retreat with spa ensuite. Includes 1 parking & 1 locker. Sun-filled west views. Do not miss this one. Only triple 'A' tenants to apply with complete credit report, job letter, rental application, first/last deposit, $300 key deposit. (id:58043)
Property Details
| MLS® Number | N12425381 |
| Property Type | Single Family |
| Neigbourhood | Cathedraltown |
| Community Name | Cathedraltown |
| Community Features | Pets Allowed With Restrictions |
| Features | Carpet Free, In Suite Laundry |
| Parking Space Total | 1 |
Building
| Bathroom Total | 2 |
| Bedrooms Above Ground | 2 |
| Bedrooms Total | 2 |
| Age | New Building |
| Amenities | Visitor Parking, Security/concierge, Exercise Centre, Storage - Locker |
| Appliances | Dishwasher, Dryer, Stove, Washer, Refrigerator |
| Basement Type | None |
| Cooling Type | Central Air Conditioning |
| Exterior Finish | Brick |
| Flooring Type | Vinyl |
| Heating Fuel | Natural Gas |
| Heating Type | Forced Air |
| Size Interior | 800 - 899 Ft2 |
| Type | Apartment |
Parking
| Underground | |
| Garage |
Land
| Acreage | No |
Rooms
| Level | Type | Length | Width | Dimensions |
|---|---|---|---|---|
| Main Level | Living Room | 4.9 m | 3.97 m | 4.9 m x 3.97 m |
| Main Level | Dining Room | 4.9 m | 3.97 m | 4.9 m x 3.97 m |
| Main Level | Kitchen | 3.24 m | 2.76 m | 3.24 m x 2.76 m |
| Main Level | Primary Bedroom | 3.53 m | 2.9 m | 3.53 m x 2.9 m |
| Main Level | Bedroom 2 | 2.46 m | 2.44 m | 2.46 m x 2.44 m |
Contact Us
Contact us for more information

Latif Merali
Salesperson
www.latifmerali.com/
505 Hwy 7 Suite 201
Thornhill, Ontario L3T 7T1
(905) 889-2200
(905) 889-3322


