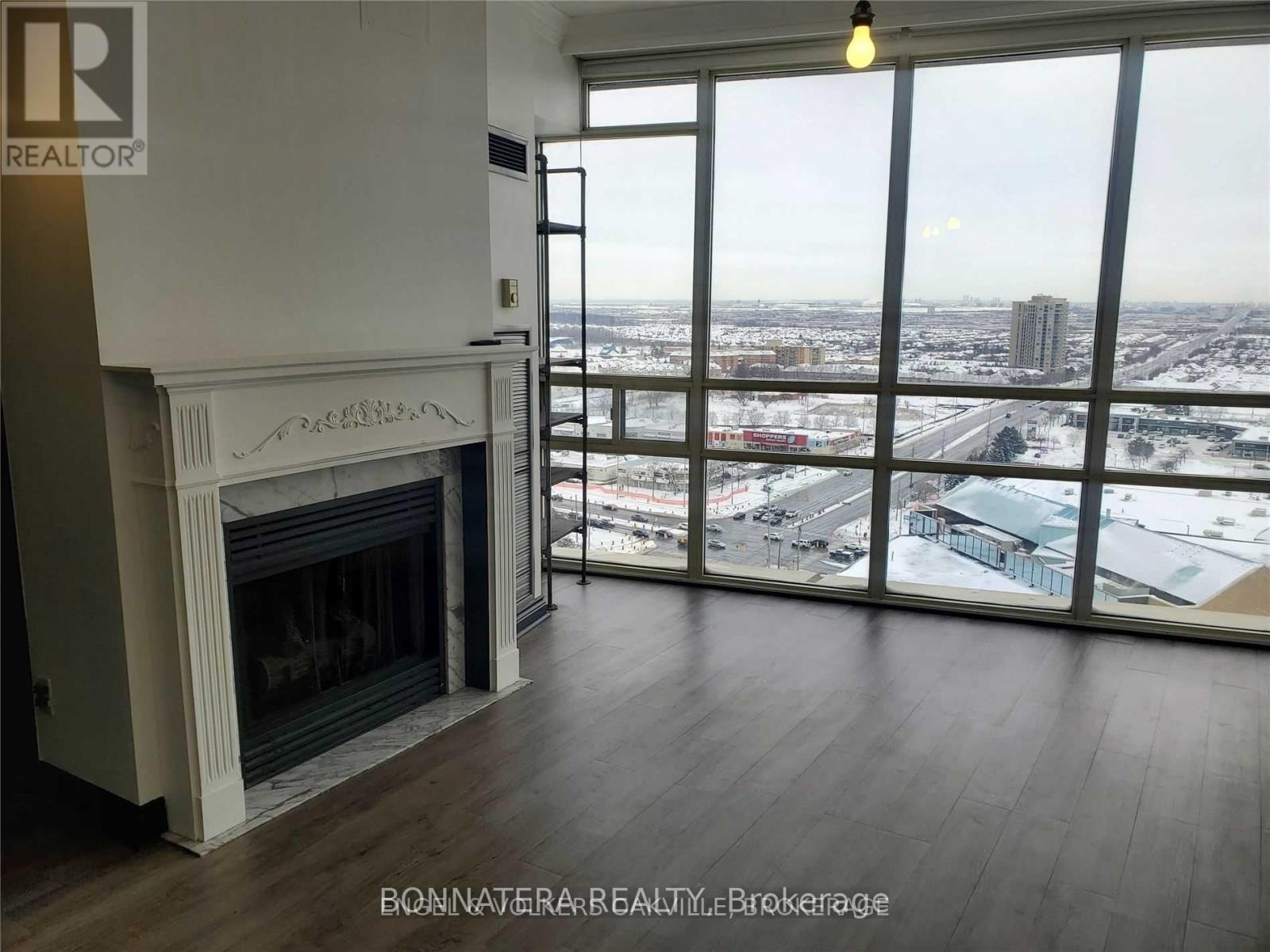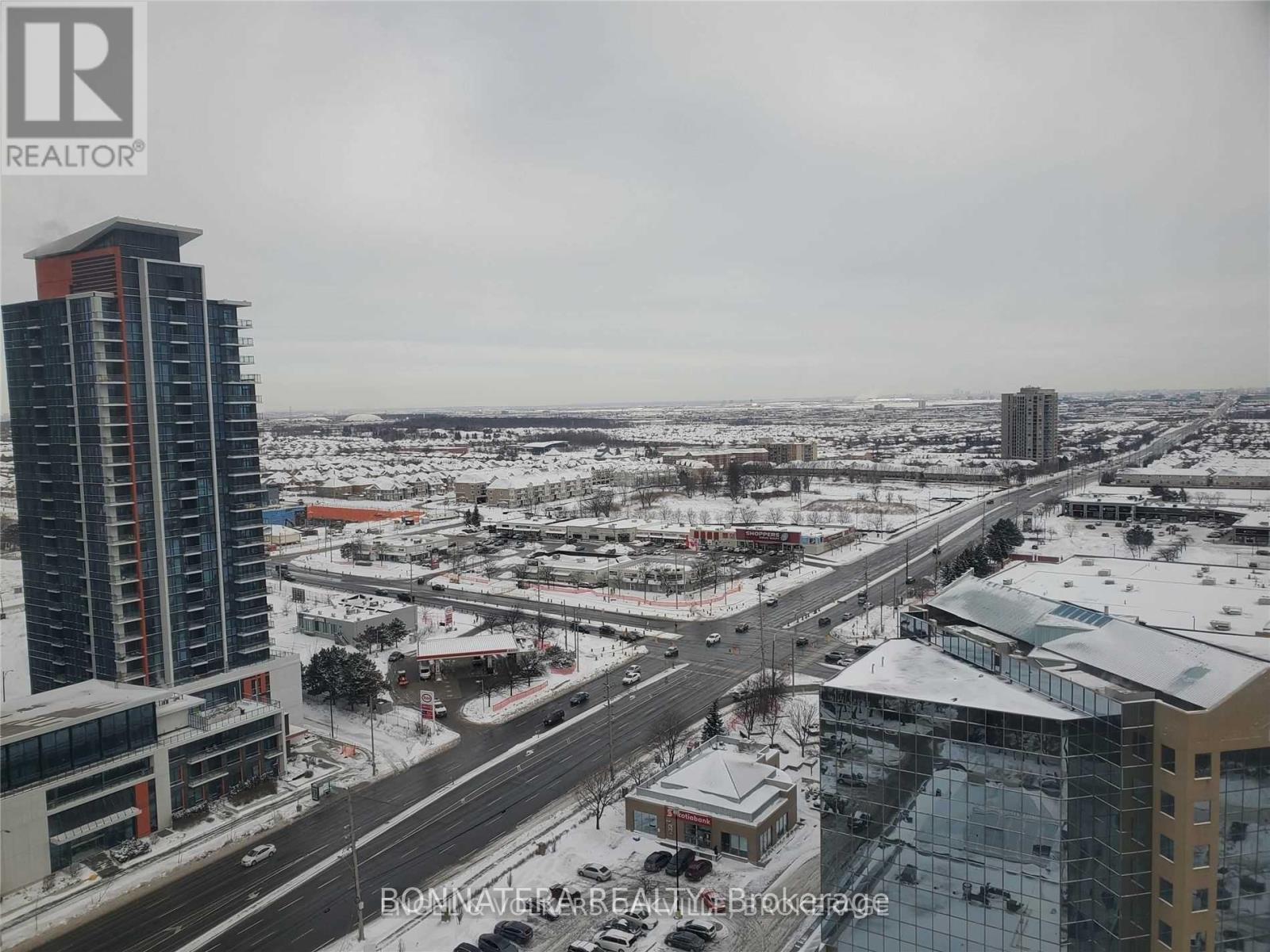Ph4 - 50 Eglinton Avenue W Mississauga, Ontario L5R 3P5
$2,450 Monthly
Beautiful Penthouse With Industrial Deco & Panoramic Views Of The Mississauga Skyline! Bright And Spacious With 9' Ceilings And Floor To Ceiling Windows. Enjoy a Gas Fireplace In the Living Room. Spacious Kitchen With Ceaserstone Countertops & Backsplash. Linen Closet for more Storage in the Bathroom.High Demand Central Mississauga Area Near All Highways 401, 403, 410, Easy Go Access, Steps To Bus, Minutes To Square One & Grocery Stores. Two Parking Spaces & a Locker! **** EXTRAS **** Amenities: 24-Hr Security,Gym,Squash, Swimming Pool,Jacuzzi,His/Her Steam Rooms, Snooker Table, Party Rm, Shared Bbq's, Basketball Net.Immediate Possesion Available.No Smoking. No Pets. (id:58043)
Property Details
| MLS® Number | W11888183 |
| Property Type | Single Family |
| Neigbourhood | Hurontario |
| Community Name | Hurontario |
| AmenitiesNearBy | Park, Public Transit, Schools |
| CommunityFeatures | Pet Restrictions |
| Features | Ravine |
| ParkingSpaceTotal | 2 |
| PoolType | Indoor Pool |
| Structure | Squash & Raquet Court |
| ViewType | View |
Building
| BathroomTotal | 1 |
| BedroomsAboveGround | 1 |
| BedroomsTotal | 1 |
| Amenities | Security/concierge, Exercise Centre, Party Room, Storage - Locker |
| CoolingType | Central Air Conditioning |
| ExteriorFinish | Concrete |
| FireplacePresent | Yes |
| FlooringType | Laminate, Ceramic |
| HeatingFuel | Natural Gas |
| HeatingType | Forced Air |
| SizeInterior | 599.9954 - 698.9943 Sqft |
| Type | Apartment |
Parking
| Underground |
Land
| Acreage | No |
| FenceType | Fenced Yard |
| LandAmenities | Park, Public Transit, Schools |
Rooms
| Level | Type | Length | Width | Dimensions |
|---|---|---|---|---|
| Ground Level | Living Room | 5.17 m | 3.69 m | 5.17 m x 3.69 m |
| Ground Level | Dining Room | 3.43 m | 1.9 m | 3.43 m x 1.9 m |
| Ground Level | Kitchen | 3.67 m | 2.24 m | 3.67 m x 2.24 m |
| Ground Level | Primary Bedroom | 4.99 m | 3.22 m | 4.99 m x 3.22 m |
| Ground Level | Foyer | Measurements not available |
Interested?
Contact us for more information
Ghada Mozan
Salesperson
410 North Service Rd E #100
Oakville, Ontario L6H 5R2












