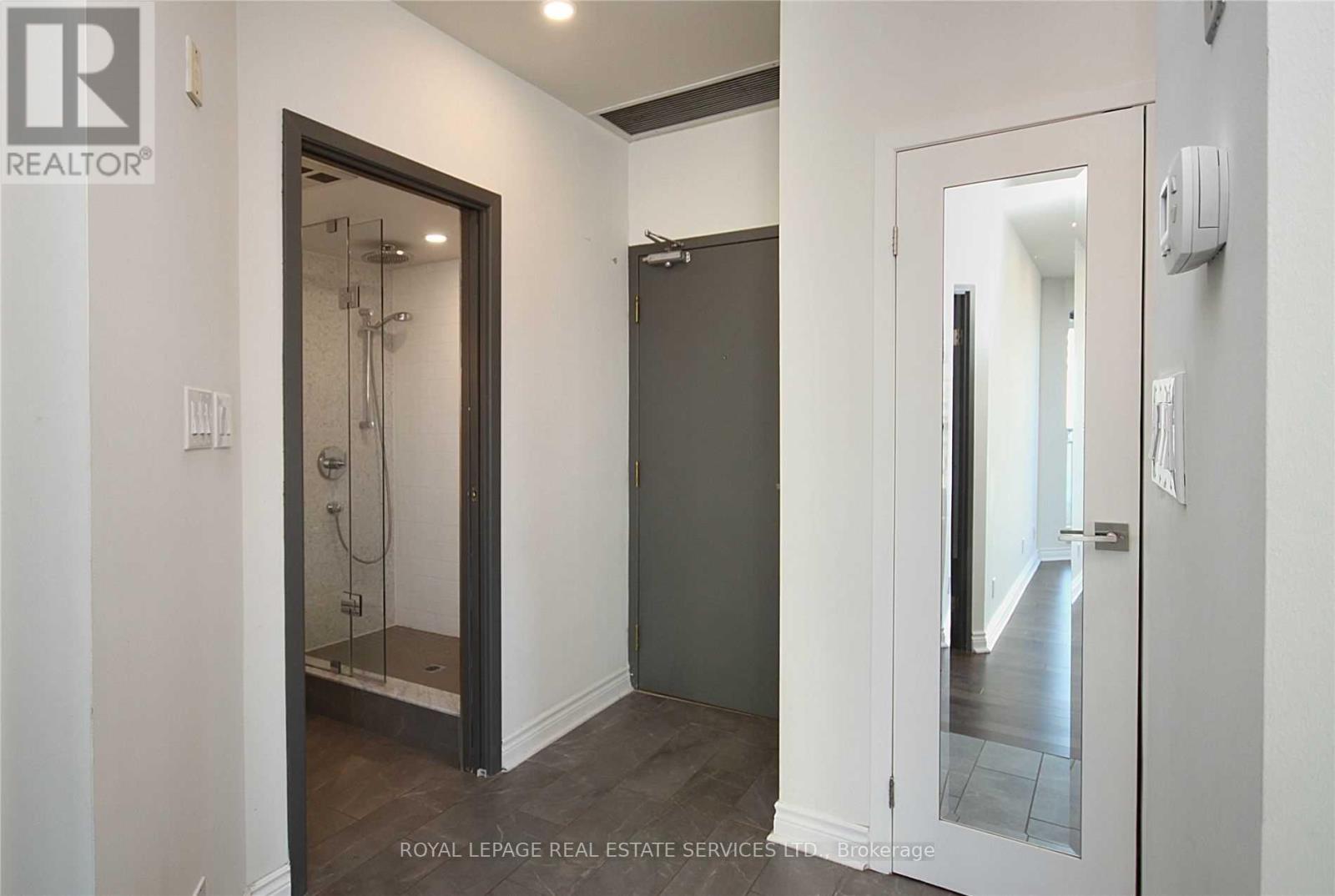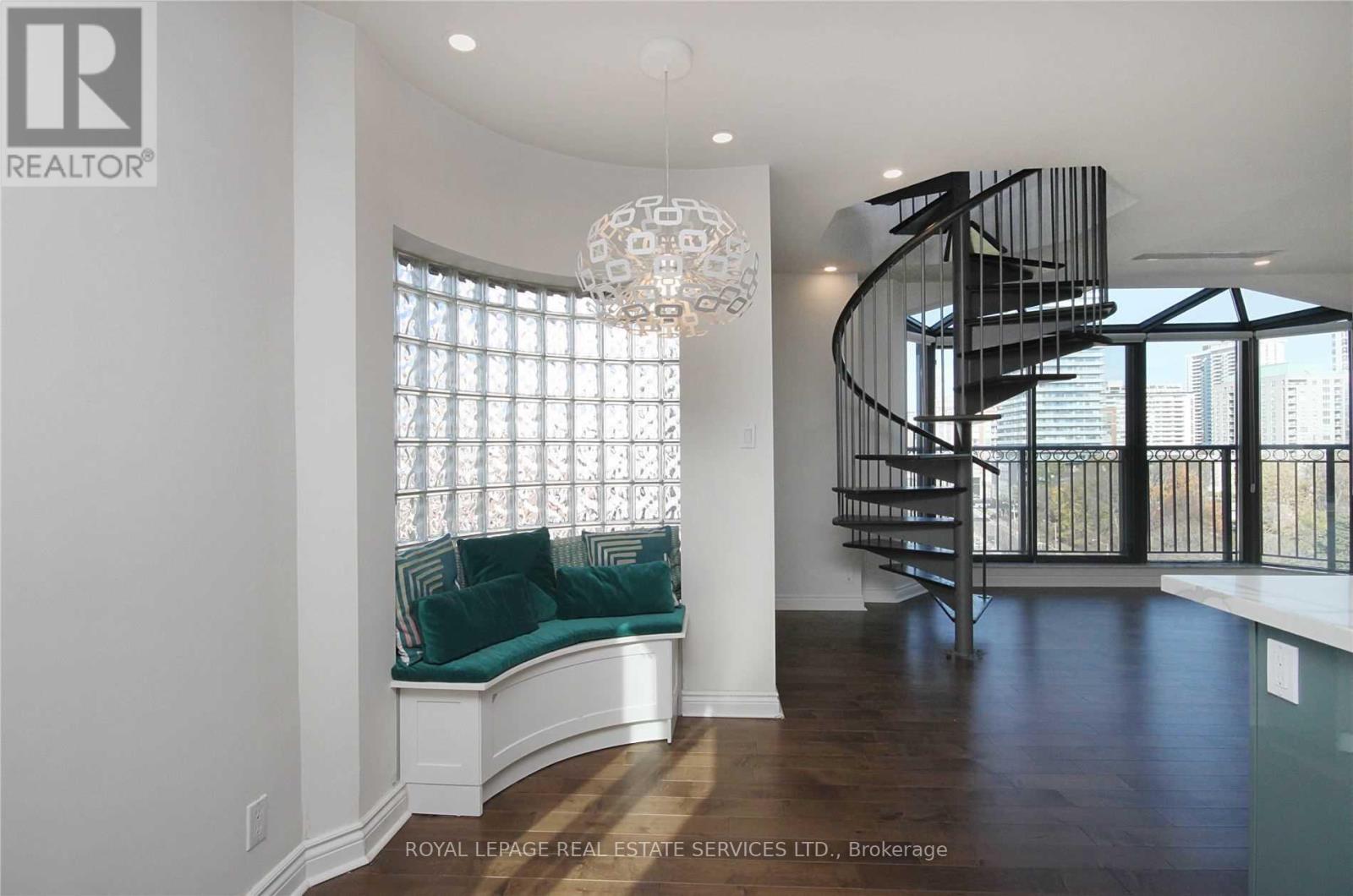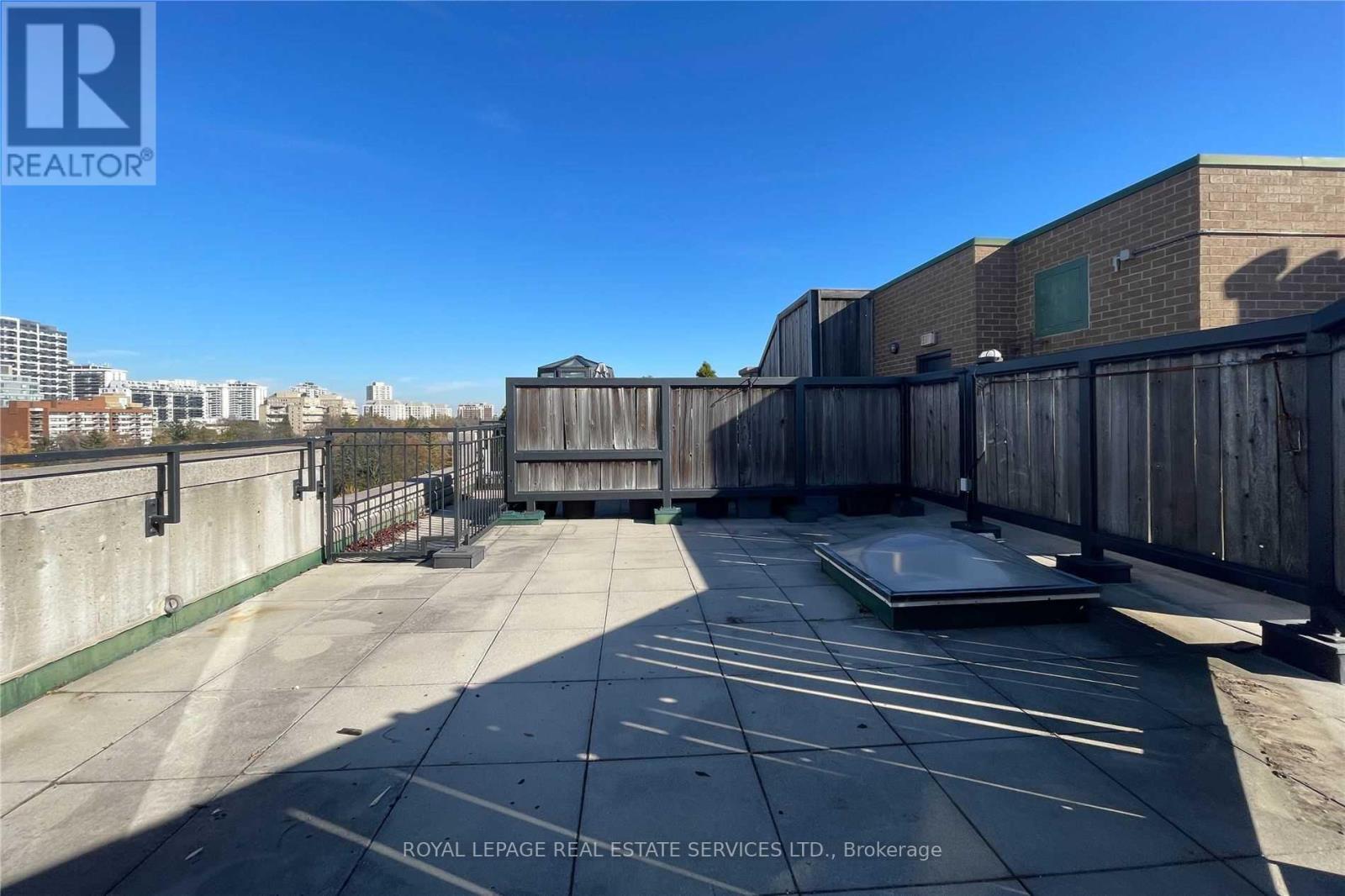Ph4 - 97 Lawton Boulevard Toronto, Ontario M4V 1Z6
$3,250 Monthly
This Incredibly Unique Penthouse Unit Is Unmatched. Measuring Just Over 700 SqFt Of Updated Living Space, This 1 Bed, 1 Bath Unit Has It All. Enjoy Entertaining In Your Open Concept Kitchen With Quartz Countertops, S/S Fisher & Paykel Appliances, Breakfast Bar, B/I Bench Seating & Juliette Balcony. The Living/Dining Area Allows For An Abundance Of Natural Light With A Double Glass Sliding Door Juliette Balcony. The Classic Spiral Staircase Leads Up To Your Own 400 SqFt Terrace With Incredible Views & Ultimate Privacy. An Absolute Must See Unit. All Inclusive Utilities, 1 Underground Parking Space & Large Locker Included. (id:58043)
Property Details
| MLS® Number | C11956375 |
| Property Type | Single Family |
| Community Name | Yonge-St. Clair |
| AmenitiesNearBy | Park, Public Transit, Schools |
| CommunityFeatures | Pet Restrictions |
| Features | Carpet Free |
| ParkingSpaceTotal | 1 |
| ViewType | View, City View |
Building
| BathroomTotal | 1 |
| BedroomsAboveGround | 1 |
| BedroomsTotal | 1 |
| Amenities | Party Room, Visitor Parking, Storage - Locker |
| Appliances | Oven - Built-in |
| CoolingType | Central Air Conditioning |
| ExteriorFinish | Brick |
| FireProtection | Security System |
| FlooringType | Tile, Hardwood |
| HeatingFuel | Natural Gas |
| HeatingType | Forced Air |
| SizeInterior | 699.9943 - 798.9932 Sqft |
| Type | Apartment |
Parking
| Underground |
Land
| Acreage | No |
| LandAmenities | Park, Public Transit, Schools |
Rooms
| Level | Type | Length | Width | Dimensions |
|---|---|---|---|---|
| Main Level | Foyer | 1.88 m | 2.41 m | 1.88 m x 2.41 m |
| Main Level | Living Room | 5.03 m | 4.47 m | 5.03 m x 4.47 m |
| Main Level | Dining Room | 2.35 m | 4.21 m | 2.35 m x 4.21 m |
| Main Level | Kitchen | 3.6 m | 2.61 m | 3.6 m x 2.61 m |
| Main Level | Bedroom | 3.04 m | 3.33 m | 3.04 m x 3.33 m |
Interested?
Contact us for more information
Jonathan Capocci
Salesperson
55 St.clair Avenue West #255
Toronto, Ontario M4V 2Y7
Dino J. Capocci
Salesperson
55 St.clair Avenue West #255
Toronto, Ontario M4V 2Y7



































