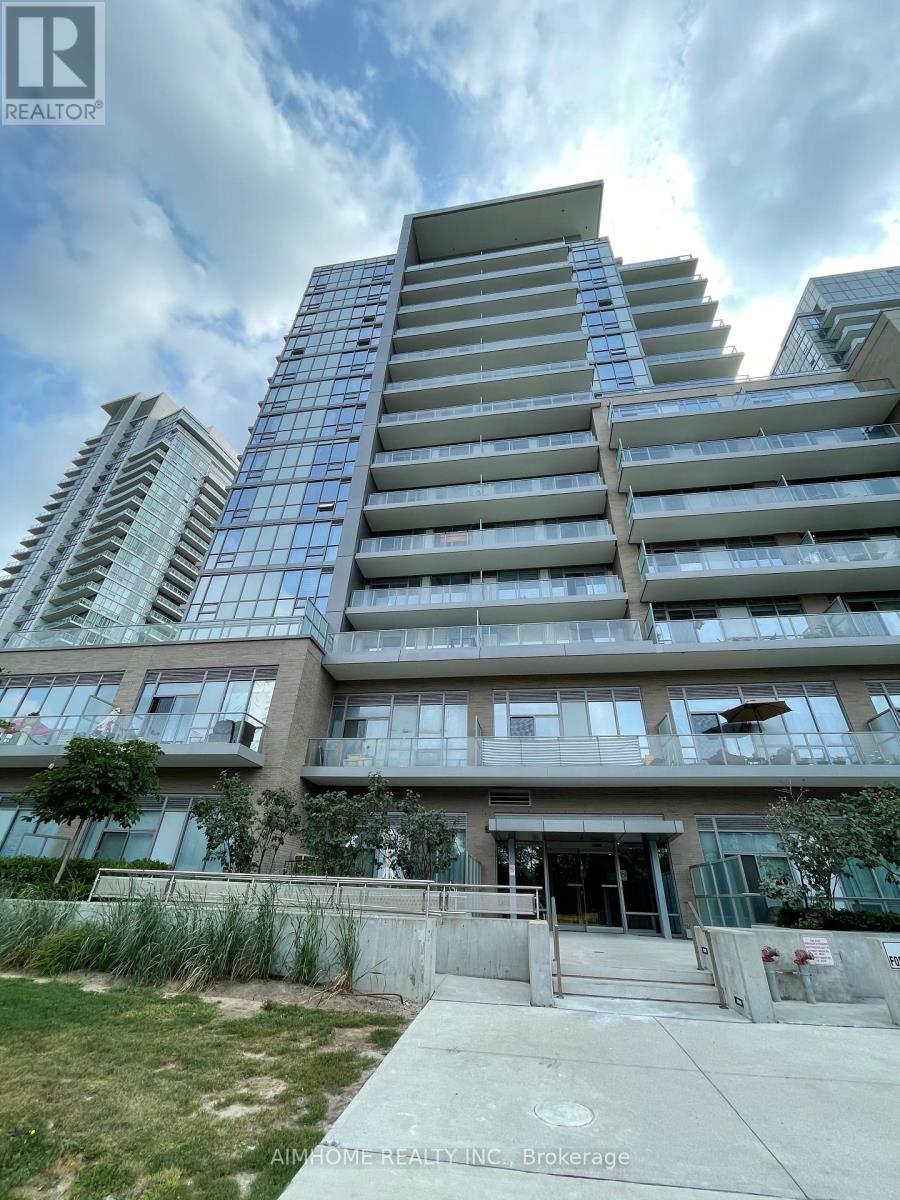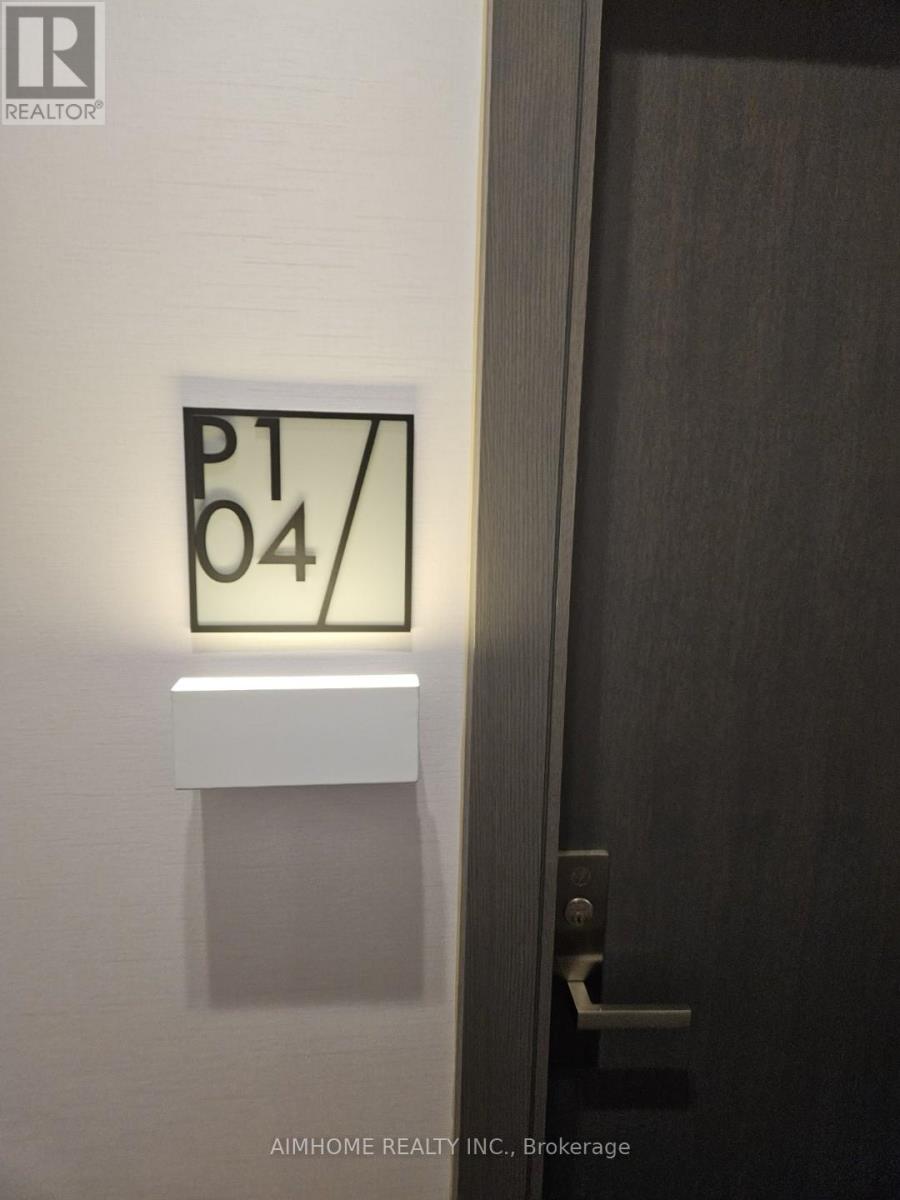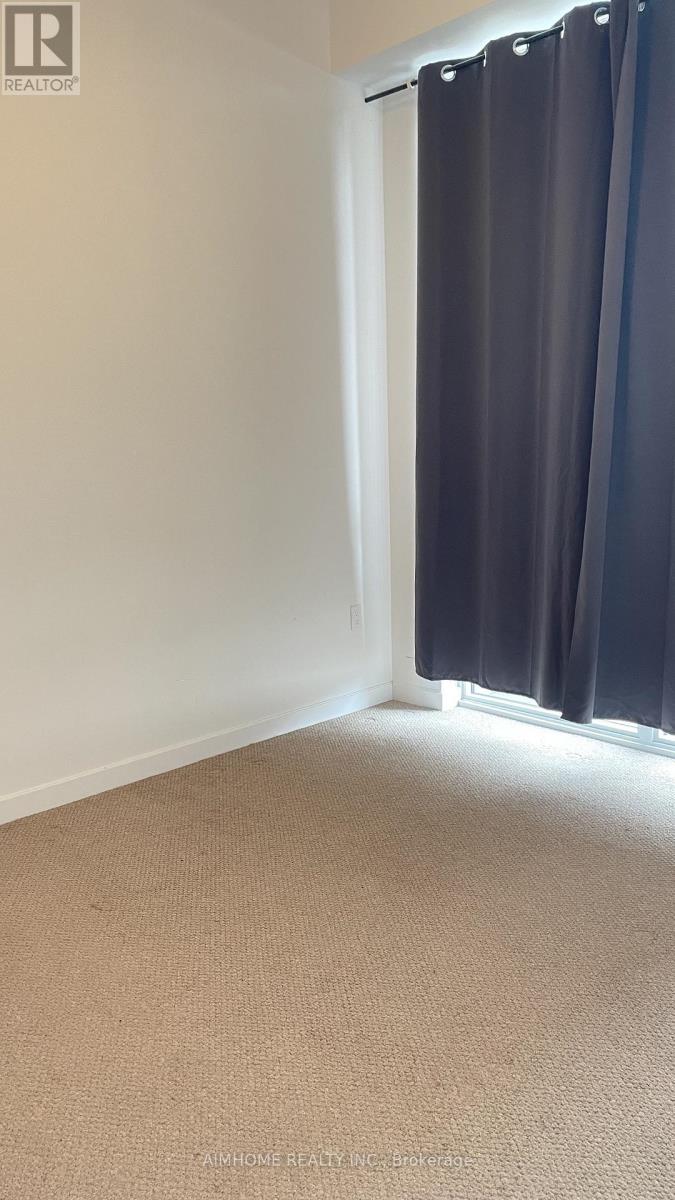Ps04 - 52 Forest Manor Road Toronto, Ontario M2J 0E2
2 Bedroom
1 Bathroom
500 - 599 ft2
Central Air Conditioning
Forced Air
$2,400 Monthly
Luxury 1+1 Condo With Parking, 10 Feet Ceilings, Den Could be used As Bedroom, 583 SF+240 SF Terrace, Steps To Freshco, T&T Supermarket, Subway, Fairview Mall, Library, Etc (id:58043)
Property Details
| MLS® Number | C12118959 |
| Property Type | Single Family |
| Community Name | Henry Farm |
| Amenities Near By | Park, Public Transit |
| Community Features | Pet Restrictions, Community Centre |
| Parking Space Total | 1 |
Building
| Bathroom Total | 1 |
| Bedrooms Above Ground | 1 |
| Bedrooms Below Ground | 1 |
| Bedrooms Total | 2 |
| Amenities | Security/concierge, Exercise Centre, Party Room, Sauna, Visitor Parking |
| Appliances | Dishwasher, Dryer, Stove, Washer, Window Coverings, Refrigerator |
| Cooling Type | Central Air Conditioning |
| Exterior Finish | Concrete |
| Flooring Type | Laminate, Carpeted |
| Heating Fuel | Natural Gas |
| Heating Type | Forced Air |
| Size Interior | 500 - 599 Ft2 |
| Type | Apartment |
Parking
| Underground | |
| Garage |
Land
| Acreage | No |
| Land Amenities | Park, Public Transit |
Rooms
| Level | Type | Length | Width | Dimensions |
|---|---|---|---|---|
| Ground Level | Living Room | 3.43 m | 3.02 m | 3.43 m x 3.02 m |
| Ground Level | Dining Room | 4.01 m | 3.24 m | 4.01 m x 3.24 m |
| Ground Level | Kitchen | 4.01 m | 3.24 m | 4.01 m x 3.24 m |
| Ground Level | Primary Bedroom | 3.31 m | 2.76 m | 3.31 m x 2.76 m |
| Ground Level | Den | 2.42 m | 2.3 m | 2.42 m x 2.3 m |
https://www.realtor.ca/real-estate/28248538/ps04-52-forest-manor-road-toronto-henry-farm-henry-farm
Contact Us
Contact us for more information

William Weng
Broker
Aimhome Realty Inc.
2175 Sheppard Ave E. Suite 106
Toronto, Ontario M2J 1W8
2175 Sheppard Ave E. Suite 106
Toronto, Ontario M2J 1W8
(416) 490-0880
(416) 490-8850
www.aimhomerealty.ca/















