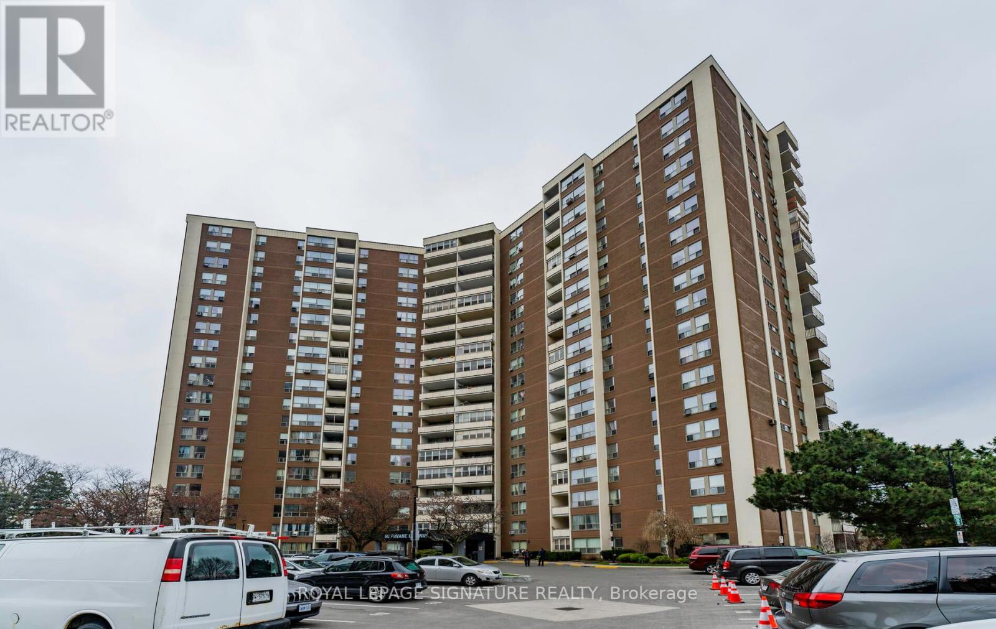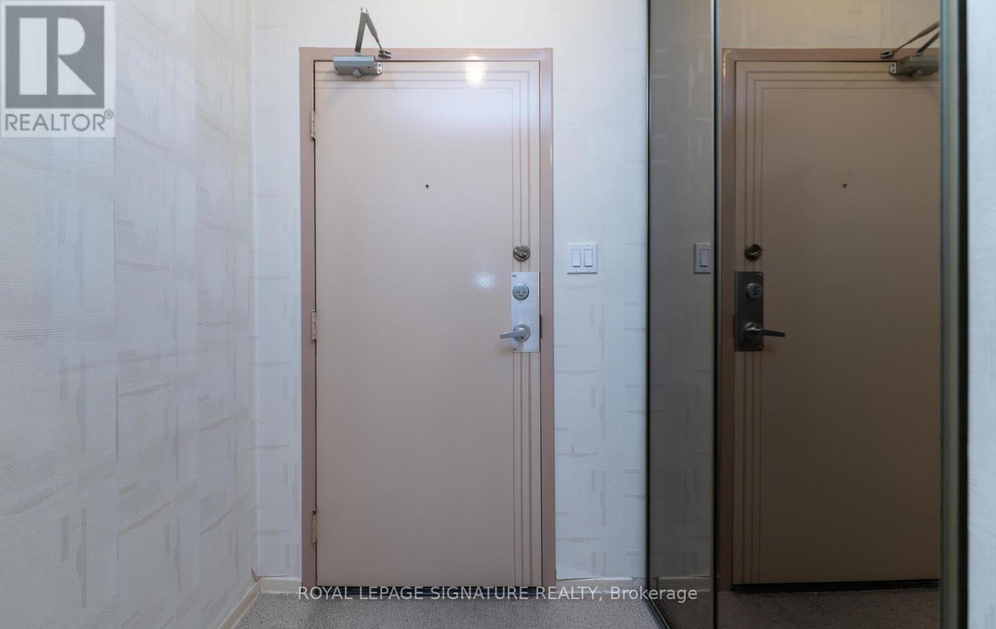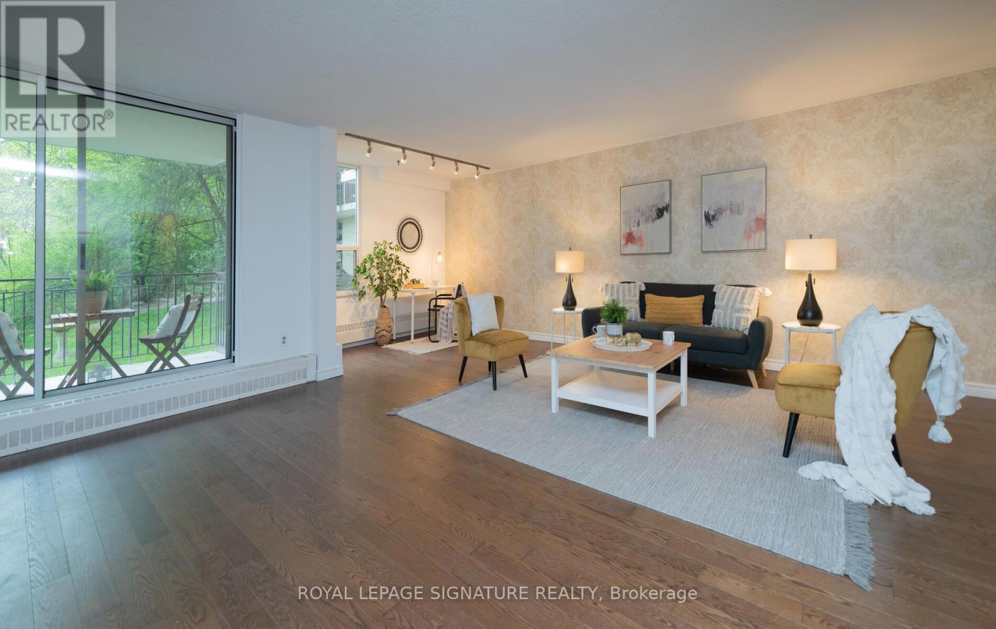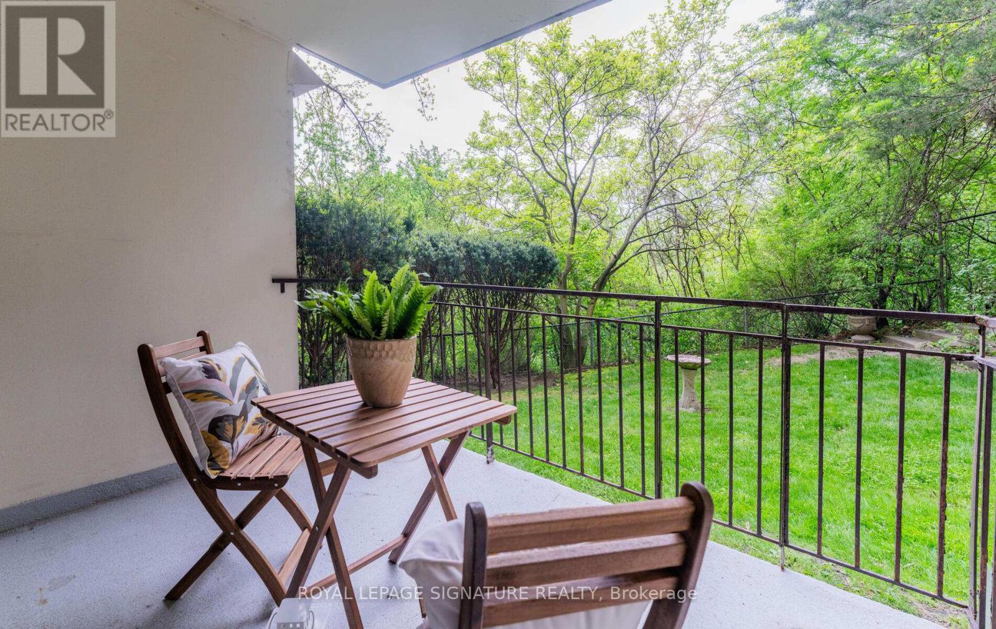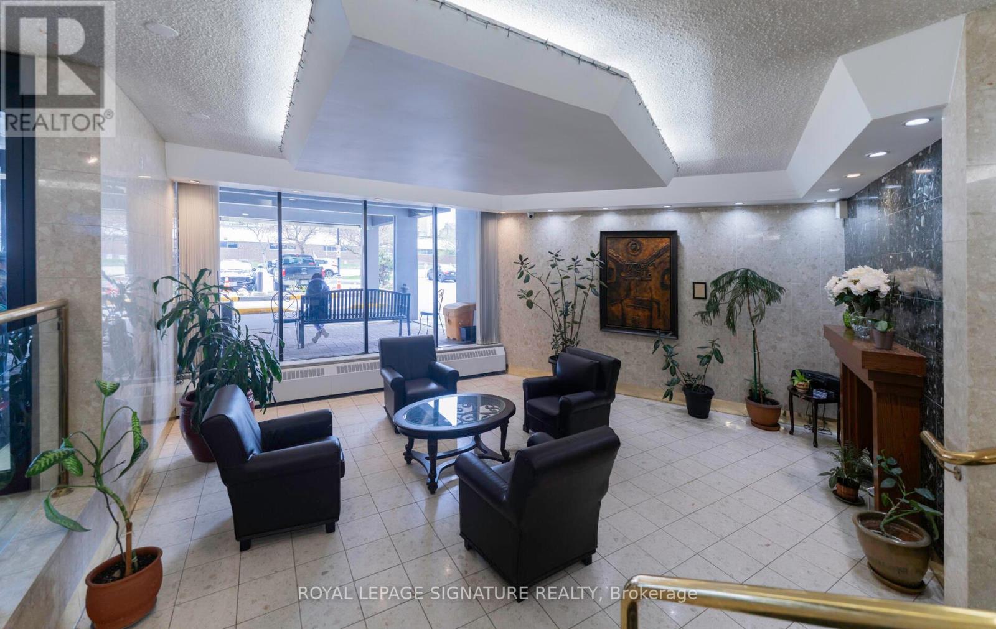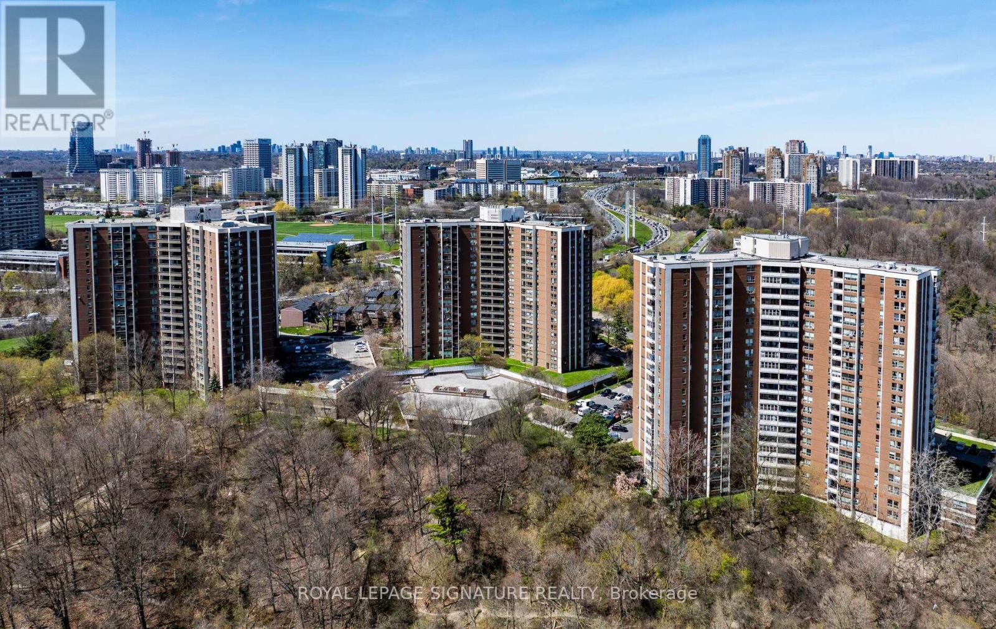R1-4 - 60 Pavane Linkway Toronto C11, Ontario M3C 2Y6
$779,000Maintenance, Heat, Electricity, Water, Cable TV, Common Area Maintenance, Insurance, Parking
$947.32 Monthly
Maintenance, Heat, Electricity, Water, Cable TV, Common Area Maintenance, Insurance, Parking
$947.32 MonthlyA rare opportunity awaits @ 60 Pavane! Gorgeous 3 Bed, 2 Bath suite, the largest in the building, facing the ravine on the ground floor. Every room has a view of the Ravine. Huge Living Area, with an office, combined with the Dining Area. Updated Kitc, Large bedrooms, Primary Bedroom with sitting area, W/I Closet, Solarium and 4pc Semi Ensuite. Updated Eat-in Kitchen, Window O/L the Ravine. W/O from the Living Area to the huge ground level Terrace, beautiful serene views of the Ravine, Nature at your doorstep. Perfect location, Parks, Walking Trails, Golfing, Shops, Schools, TTC & DVP. Building has great amenities, Tuck Shop, Indoor Pool, Sauna, Exercise Rm and Visitor Parking! You will not be disappointed! (id:58043)
Property Details
| MLS® Number | C8345414 |
| Property Type | Single Family |
| Community Name | Flemingdon Park |
| Amenities Near By | Place Of Worship, Public Transit |
| Community Features | Pet Restrictions |
| Features | Ravine |
| Parking Space Total | 2 |
| Pool Type | Indoor Pool |
Building
| Bathroom Total | 2 |
| Bedrooms Above Ground | 3 |
| Bedrooms Total | 3 |
| Amenities | Exercise Centre, Sauna, Visitor Parking, Storage - Locker |
| Appliances | Dishwasher, Refrigerator, Stove, Washer |
| Exterior Finish | Brick |
| Flooring Type | Hardwood, Laminate, Parquet, Carpeted |
| Half Bath Total | 1 |
| Heating Fuel | Natural Gas |
| Heating Type | Hot Water Radiator Heat |
| Type | Apartment |
Parking
| Underground |
Land
| Acreage | No |
| Land Amenities | Place Of Worship, Public Transit |
Rooms
| Level | Type | Length | Width | Dimensions |
|---|---|---|---|---|
| Main Level | Living Room | 6.2 m | 5.72 m | 6.2 m x 5.72 m |
| Main Level | Office | 2.97 m | 1.19 m | 2.97 m x 1.19 m |
| Main Level | Dining Room | 3.12 m | 3.35 m | 3.12 m x 3.35 m |
| Main Level | Kitchen | 3.05 m | 3.48 m | 3.05 m x 3.48 m |
| Main Level | Primary Bedroom | 4.93 m | 3.2 m | 4.93 m x 3.2 m |
| Main Level | Sitting Room | 2.64 m | 2.49 m | 2.64 m x 2.49 m |
| Main Level | Solarium | 2.06 m | 2.24 m | 2.06 m x 2.24 m |
| Main Level | Bedroom 2 | 3.89 m | 3.2 m | 3.89 m x 3.2 m |
| Main Level | Bedroom 3 | 4.52 m | 2.64 m | 4.52 m x 2.64 m |
| Main Level | Laundry Room | 1.75 m | 2.18 m | 1.75 m x 2.18 m |
https://www.realtor.ca/real-estate/26904495/r1-4-60-pavane-linkway-toronto-c11-flemingdon-park
Interested?
Contact us for more information

Elizabeth Ann Compton
Salesperson
www.team-compton.com
https://www.facebook.com/TeamCompton/?ref=hl

8 Sampson Mews Suite 201
Toronto, Ontario M3C 0H5
(416) 443-0300
(416) 443-8619
Julian M. Compton
Salesperson

8 Sampson Mews Suite 201
Toronto, Ontario M3C 0H5
(416) 443-0300
(416) 443-8619


