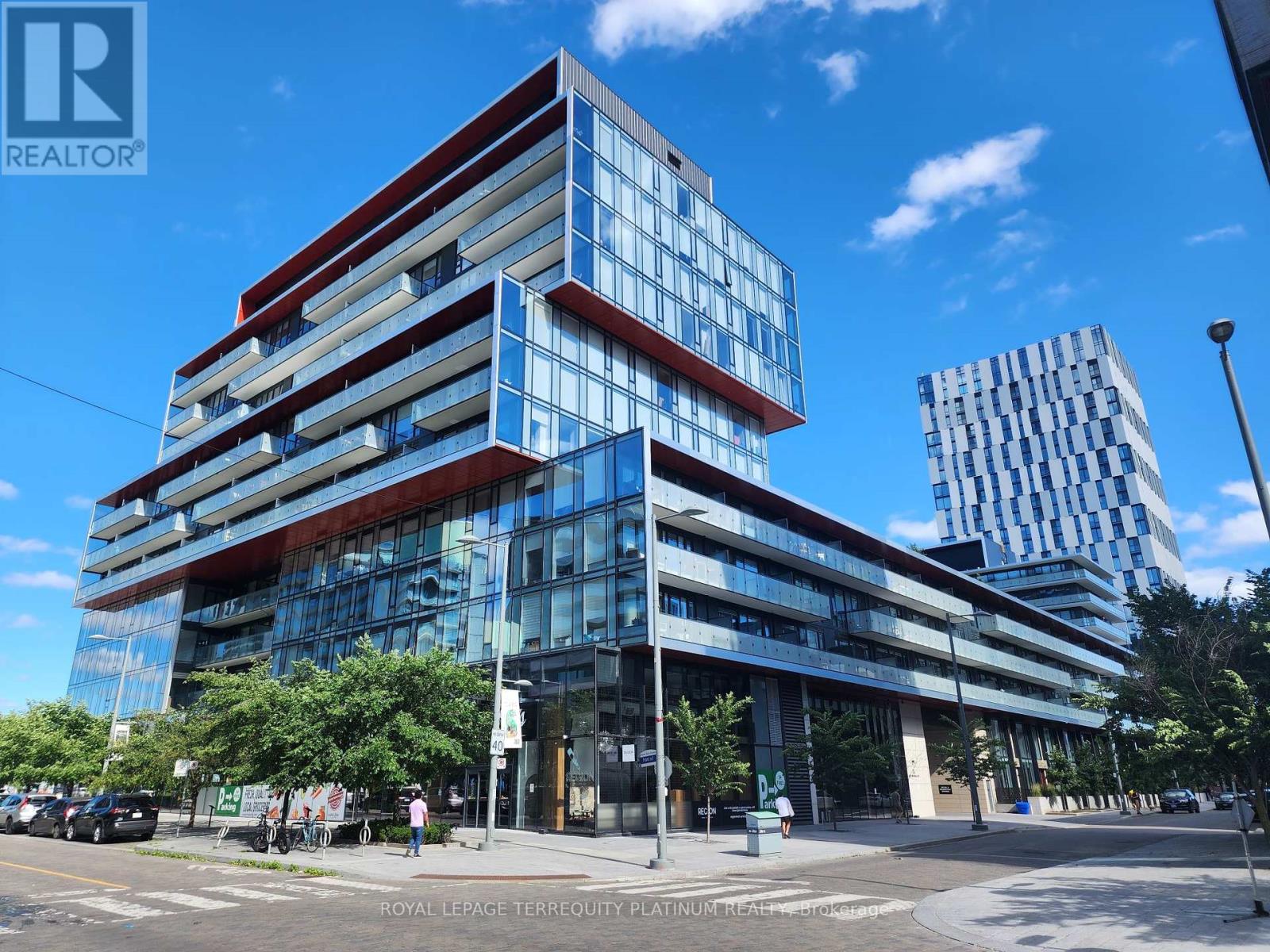S607 - 180 Mill Street Toronto, Ontario M5A 0V7
$3,500 Monthly
Live stylishly in the heart of the Canary District! This modern 2 Beds + Den condo is two years new and thoughtfully maintained. Large floor-to-ceiling South facing windows fill the suite with natural light throughout the day. The functional split-bedroom layout offers privacy and comfort, with each bedroom featuring its own window and closet. The semi enclosed den can be used as a home office or an occasional guest room. A spacious, custom kitchen island adds storage, meal prep space, and a welcoming spot for hosting. Located within walking distance to the Distillery District, Corktown Common Park, restaurants, cafés, shops, and public transit, this home offers convenience in every direction. Enjoy indoor access to Marché Leos grocery store and a short commute to the downtown core and financial district. As one of the closest suites to the rooftop terrace entrance, this home extends to a quiet, open air space with seasonal greenery, BBQs, patio furniture, gazebo and outdoor fireplace, perfect for unwinding. Residents also enjoy a well-equipped fitness centre, co-working lounge, meeting room, party and media rooms, guest suite, and a pet wash station. Designed for everyday convenience, this condo is the perfect fit for professionals, couples, and families seeking a quality rental in one of Torontos most vibrant communities. (id:58043)
Property Details
| MLS® Number | C12216052 |
| Property Type | Single Family |
| Neigbourhood | Toronto Centre |
| Community Name | Waterfront Communities C8 |
| Amenities Near By | Park, Public Transit |
| Community Features | Pet Restrictions |
| Features | Carpet Free |
| Parking Space Total | 1 |
| Water Front Type | Waterfront |
Building
| Bathroom Total | 2 |
| Bedrooms Above Ground | 2 |
| Bedrooms Below Ground | 1 |
| Bedrooms Total | 3 |
| Age | 0 To 5 Years |
| Amenities | Security/concierge, Exercise Centre, Party Room, Separate Heating Controls, Separate Electricity Meters |
| Appliances | Oven - Built-in, Dishwasher, Dryer, Microwave, Hood Fan, Stove, Washer, Window Coverings, Refrigerator |
| Cooling Type | Central Air Conditioning |
| Exterior Finish | Concrete |
| Flooring Type | Wood |
| Heating Fuel | Natural Gas |
| Heating Type | Forced Air |
| Size Interior | 700 - 799 Ft2 |
| Type | Apartment |
Parking
| Underground | |
| Garage |
Land
| Acreage | No |
| Land Amenities | Park, Public Transit |
Rooms
| Level | Type | Length | Width | Dimensions |
|---|---|---|---|---|
| Flat | Living Room | 5.69 m | 3.81 m | 5.69 m x 3.81 m |
| Flat | Dining Room | 5.69 m | 3.81 m | 5.69 m x 3.81 m |
| Flat | Kitchen | 5.69 m | 3.81 m | 5.69 m x 3.81 m |
| Flat | Primary Bedroom | 2.85 m | 3.1 m | 2.85 m x 3.1 m |
| Flat | Bedroom 2 | 2.87 m | 2.64 m | 2.87 m x 2.64 m |
| Flat | Den | 2.13 m | 2.29 m | 2.13 m x 2.29 m |
Contact Us
Contact us for more information
Cathy Kim
Broker
(416) 495-2792
www.cathykim.ca/
www.facebook.com/cathy.kim.3576
twitter.com/TheKimsRealtor
www.linkedin.com/in/cathytai/
293 Eglinton Ave E
Toronto, Ontario M4P 1L3
(416) 495-2792
(416) 485-2722
HTTP://www.TorontoHomeExperts.com
Sung Kim
Salesperson
www.cathykim.ca/
293 Eglinton Ave E
Toronto, Ontario M4P 1L3
(416) 495-2792
(416) 485-2722
HTTP://www.TorontoHomeExperts.com


































