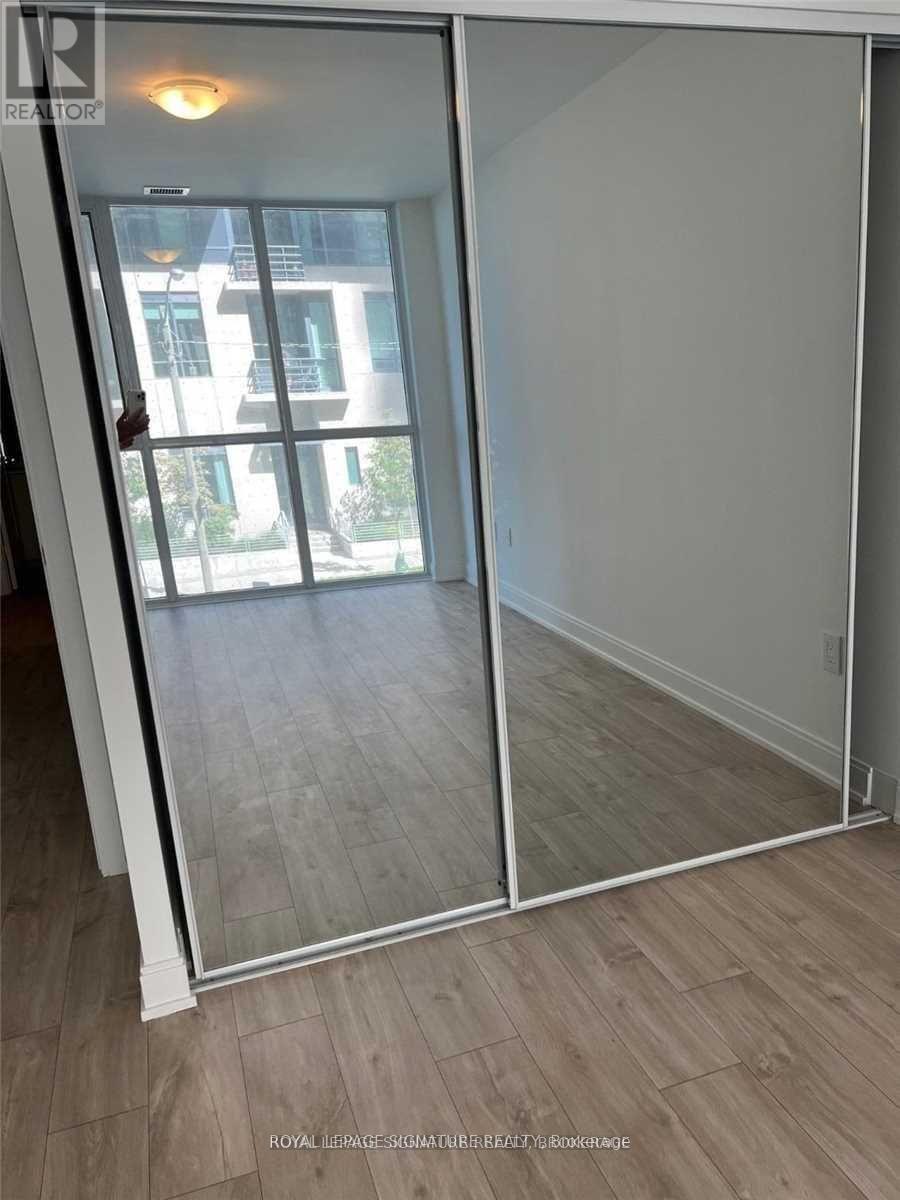Th 101 - 65 Annie Craig Drive Toronto, Ontario M8V 0G3
$4,850 Monthly
Executive Condo Town House @ Mattamy Vita2, 2 Bedroom Plus Den (With Separate Door) Can Be Used3rd Bedroom. & Light Filled Unit With Floor To Ceiling Windows, Modern Luxurious Finishes & A Separate Street Level Entrance. 2 Parking Spot & One Locker. Premium Amenities: Pool W/Fireplace, Fitness Centre, Bbq/Patio, Dining Rm & Much More.24/7 Concierge. Endless Lakefront Trails And Walkways, Bike Lines, Restaurants, Grocery Stores, Bank, Shop, TTc. All Walking Distance. HWY, Pls Attach Rental App, Employment Letter, Ref, Credit Report w/ Score, 1st &Last Certified Deposit, 10 Post Dated Cheques, $300 Key Deposit, Tenant Insurance, Tenant pay Own Hydro. **** EXTRAS **** Integrated Fridge/Freezer, Flat Cooktop, Oven, Hood range, Microwave & Wine Fridge. Stacked Washer/Dryer. Email Offer To Mabhullar@Gmail.Com. Thanks For Showing. (id:58043)
Property Details
| MLS® Number | W11929385 |
| Property Type | Single Family |
| Neigbourhood | Scarborough |
| Community Name | Mimico |
| AmenitiesNearBy | Public Transit |
| CommunityFeatures | Pet Restrictions |
| ParkingSpaceTotal | 2 |
| PoolType | Indoor Pool |
Building
| BathroomTotal | 3 |
| BedroomsAboveGround | 2 |
| BedroomsBelowGround | 1 |
| BedroomsTotal | 3 |
| Amenities | Security/concierge, Exercise Centre, Party Room, Separate Electricity Meters, Storage - Locker |
| Appliances | Garage Door Opener Remote(s), Oven - Built-in, Range |
| CoolingType | Central Air Conditioning |
| ExteriorFinish | Concrete |
| FlooringType | Wood |
| HalfBathTotal | 1 |
| HeatingFuel | Natural Gas |
| HeatingType | Forced Air |
| StoriesTotal | 2 |
| SizeInterior | 1399.9886 - 1598.9864 Sqft |
| Type | Row / Townhouse |
Parking
| Underground |
Land
| Acreage | No |
| LandAmenities | Public Transit |
Rooms
| Level | Type | Length | Width | Dimensions |
|---|---|---|---|---|
| Second Level | Primary Bedroom | 4.41 m | 3.23 m | 4.41 m x 3.23 m |
| Second Level | Bedroom 2 | 3.96 m | 3.29 m | 3.96 m x 3.29 m |
| Second Level | Den | 3.23 m | 2.95 m | 3.23 m x 2.95 m |
| Main Level | Dining Room | 7.13 m | 4.41 m | 7.13 m x 4.41 m |
| Ground Level | Living Room | 3.77 m | 2.65 m | 3.77 m x 2.65 m |
| Ground Level | Kitchen | 7.13 m | 4.41 m | 7.13 m x 4.41 m |
https://www.realtor.ca/real-estate/27815997/th-101-65-annie-craig-drive-toronto-mimico-mimico
Interested?
Contact us for more information
Mahmood Bhullar
Salesperson
201-30 Eglinton Ave West
Mississauga, Ontario L5R 3E7





















