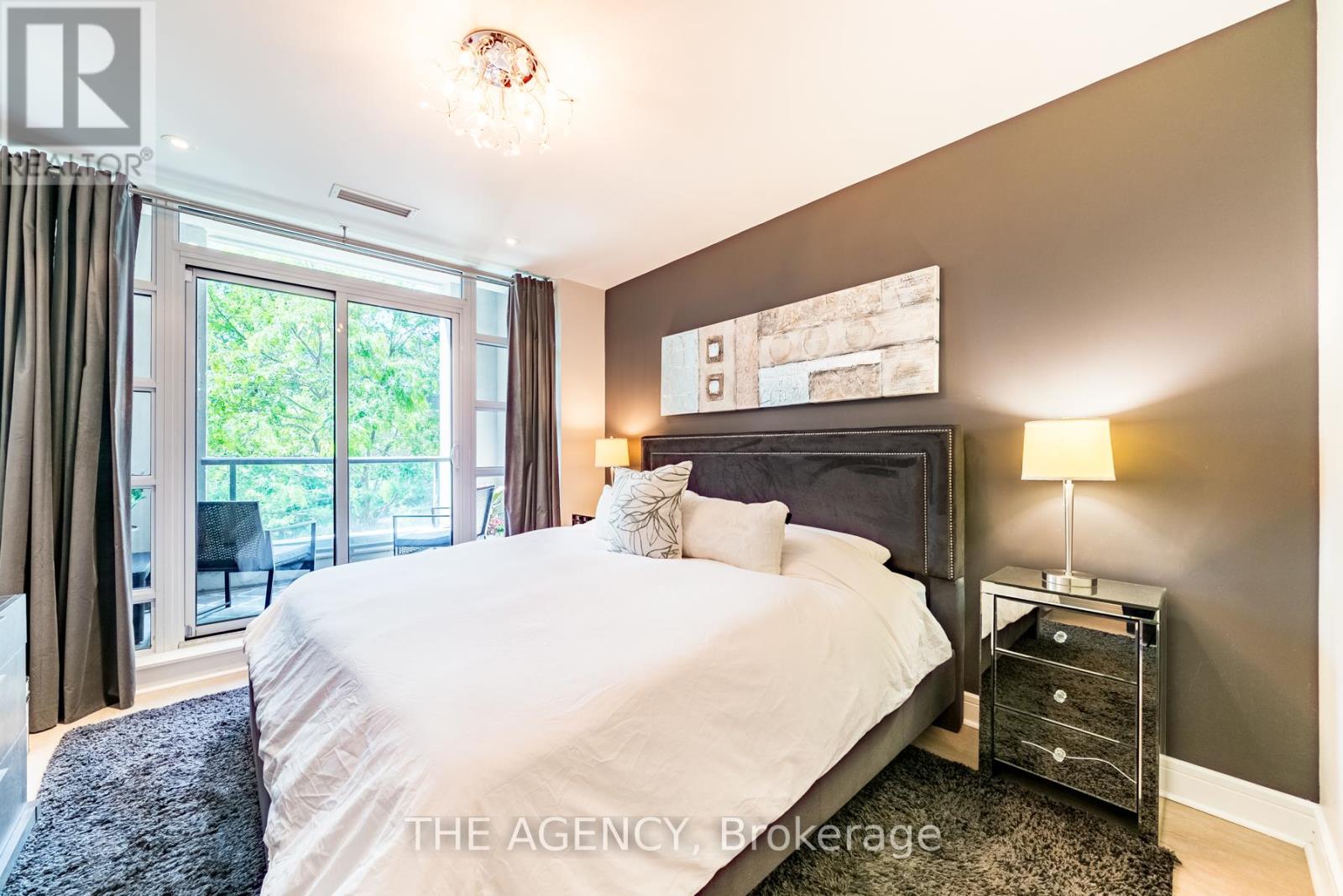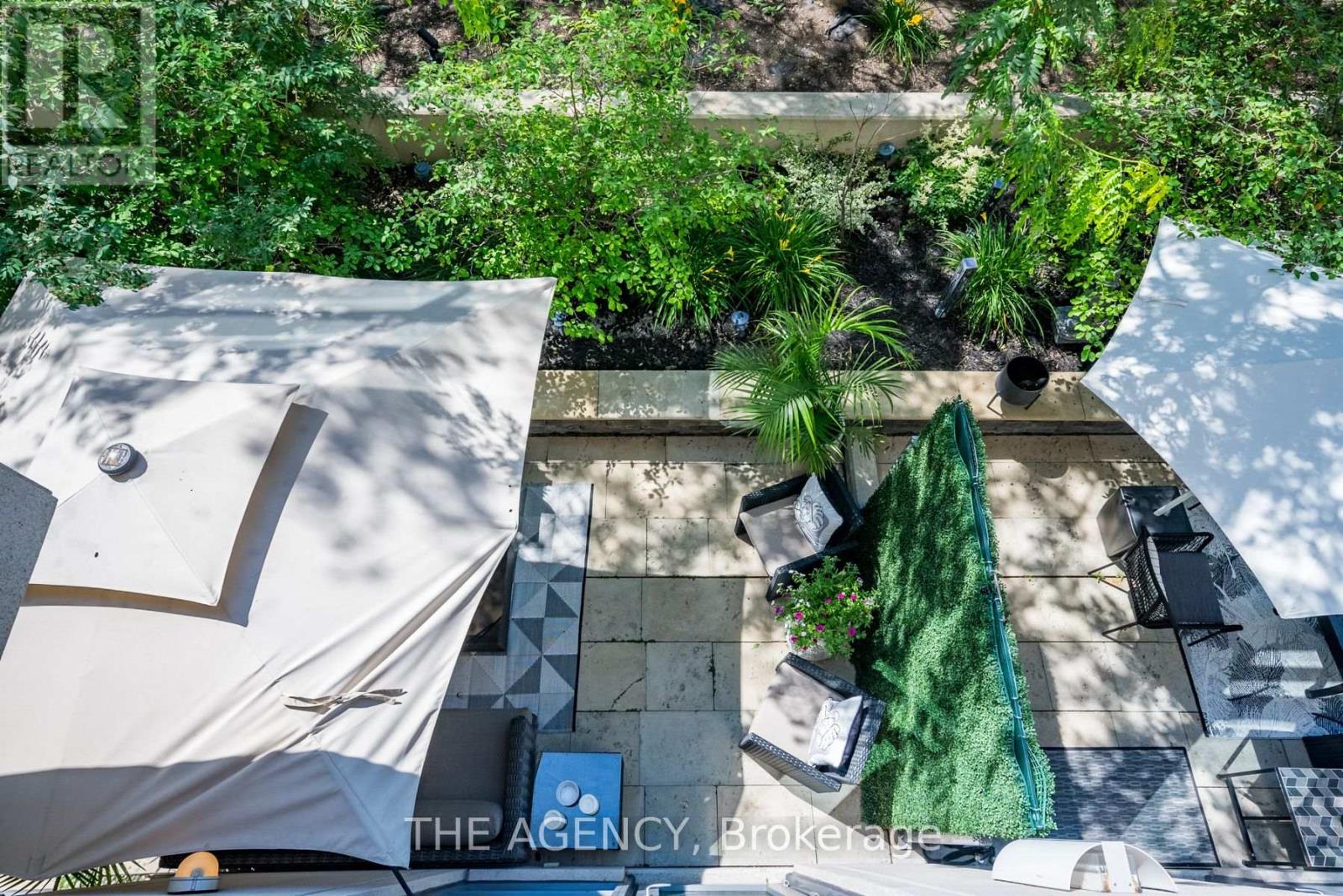Th113 - 35 Brian Peck Crescent Toronto, Ontario M4G 0A5
$1,599,000Maintenance, Heat, Water, Common Area Maintenance, Insurance, Parking
$779 Monthly
Maintenance, Heat, Water, Common Area Maintenance, Insurance, Parking
$779 MonthlyLive Luxuriously In Leaside. This Well Appointed Condo Townhome Is The Quintessential Property ForThose Wanting The Coveted Leaside Postal Code Without Breaking The Bank. With Over 1500SF OfInterior Living Space AND An Additional 500SF Of Outdoor Living With A Terrace Off The Living SpaceAnd A Balcony Off The Master Bedroom. The Main Floor Is Prime For Entertaining With Every Room OpenTo The Next. Let Your Guests Unwind On Your Luxurious Sectional While You Uncork A Bottle Of YourFavourite Vino. As You Unwind To The Second Level, Retreat To Your Private Sanctuary With A Walk-InCloset And Shower Built for Two. 35 Brian Peck Is Just Minutes To The Main Drag Of Leaside And AShort Walk To The Stables At Sunnybrook Park. Living Here Will Never Have You Feeling ""What Do I DoToday?"". **** EXTRAS **** Get Your Fitness On With The Amenity Club Being Just Below You. From A Lap Pool To An Oversized AndWell Equipped Gym; You Can Ditch The Monthly Membership And Become Your Best Self At Home! (id:58043)
Property Details
| MLS® Number | C9374415 |
| Property Type | Single Family |
| Neigbourhood | Thorncliffe Park |
| Community Name | Thorncliffe Park |
| AmenitiesNearBy | Hospital, Park, Public Transit |
| CommunityFeatures | Pet Restrictions, Community Centre |
| Features | Cul-de-sac |
| ParkingSpaceTotal | 1 |
| PoolType | Indoor Pool |
Building
| BathroomTotal | 3 |
| BedroomsAboveGround | 2 |
| BedroomsBelowGround | 1 |
| BedroomsTotal | 3 |
| Amenities | Security/concierge, Exercise Centre, Storage - Locker |
| Appliances | Dishwasher, Dryer, Refrigerator, Stove, Washer |
| CoolingType | Central Air Conditioning |
| ExteriorFinish | Brick |
| FlooringType | Hardwood, Laminate |
| HalfBathTotal | 1 |
| HeatingFuel | Natural Gas |
| HeatingType | Forced Air |
| StoriesTotal | 2 |
| SizeInterior | 1399.9886 - 1598.9864 Sqft |
| Type | Row / Townhouse |
Parking
| Underground |
Land
| Acreage | No |
| LandAmenities | Hospital, Park, Public Transit |
Rooms
| Level | Type | Length | Width | Dimensions |
|---|---|---|---|---|
| Second Level | Den | 11.2 m | 10.11 m | 11.2 m x 10.11 m |
| Second Level | Primary Bedroom | 10.3 m | 17.3 m | 10.3 m x 17.3 m |
| Second Level | Bedroom 2 | 9.9 m | 11.9 m | 9.9 m x 11.9 m |
| Main Level | Kitchen | 7.4 m | 12.8 m | 7.4 m x 12.8 m |
| Main Level | Living Room | 20.5 m | 14.1 m | 20.5 m x 14.1 m |
| Main Level | Dining Room | 13.1 m | 12.8 m | 13.1 m x 12.8 m |
Interested?
Contact us for more information
James Milonas
Salesperson
2484 Bloor St West #19
Toronto, Ontario M6S 1R4






































