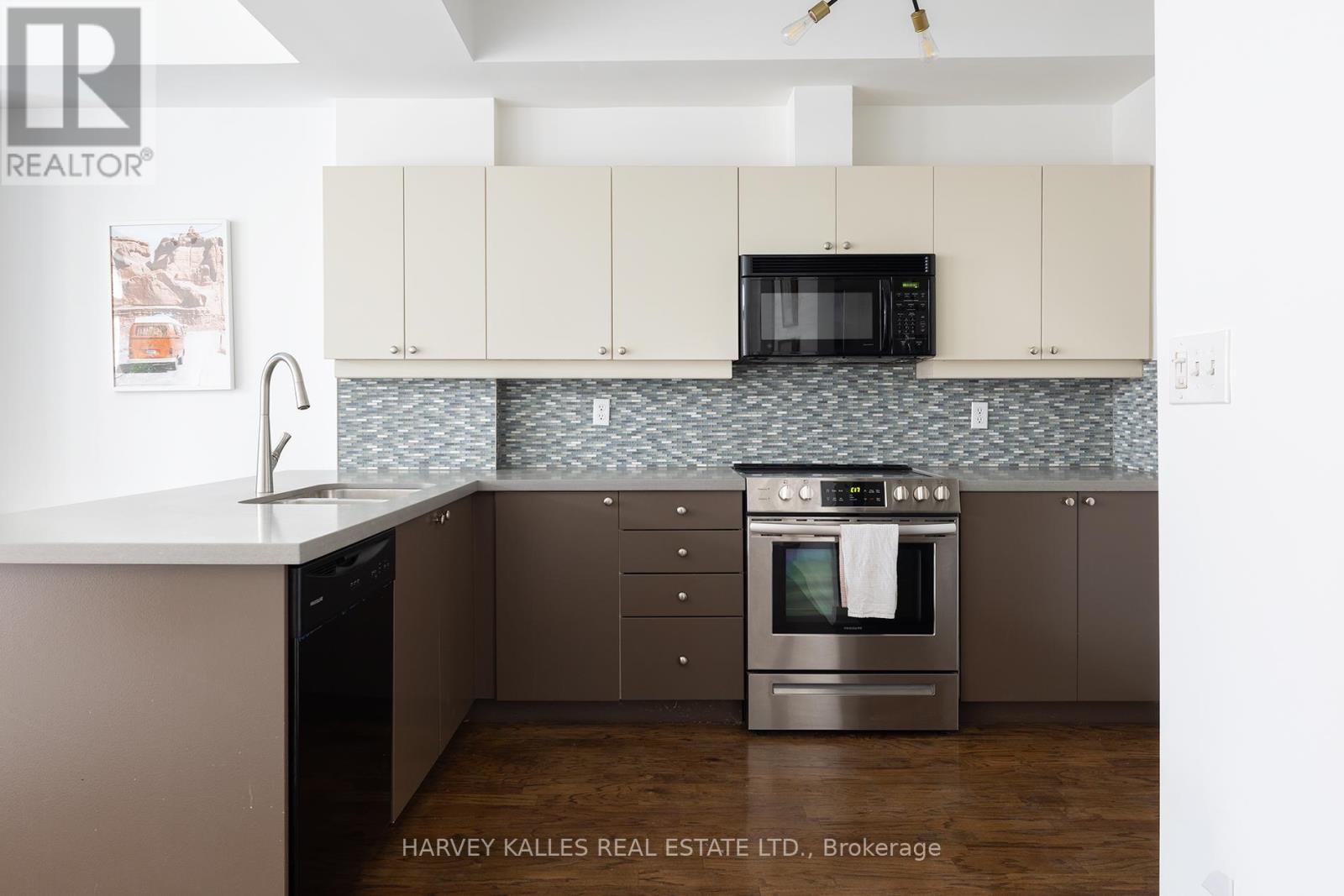Th127 - 500 Richmond Street Toronto, Ontario M5V 3N4
$3,950 Monthly
READY FOR RICHMOND! Walk through the gate to your front door! The massive kitchen (with a walk -in pantry) is perfect for making gourmet meals, the cozy living room is ready for a fire and a movie. Feel like going out? Waiting out the front door is the entertainment district, King West, Queen West, pop up to College...the best of Toronto life are mere seconds away! Summer BBQ's overlooking Graffiti Alley from Your private 400sqft Terrace! It doesn't get cooler, don't miss it. (id:58043)
Property Details
| MLS® Number | C12193769 |
| Property Type | Single Family |
| Community Name | Waterfront Communities C1 |
| Amenities Near By | Hospital, Park, Public Transit |
| Community Features | Pet Restrictions |
| Features | Level |
| Parking Space Total | 1 |
Building
| Bathroom Total | 1 |
| Bedrooms Above Ground | 2 |
| Bedrooms Total | 2 |
| Amenities | Visitor Parking, Fireplace(s), Storage - Locker |
| Appliances | Dishwasher, Stove, Refrigerator |
| Cooling Type | Central Air Conditioning |
| Exterior Finish | Brick |
| Fire Protection | Security System, Smoke Detectors |
| Fireplace Present | Yes |
| Flooring Type | Tile, Hardwood, Carpeted |
| Foundation Type | Concrete |
| Heating Fuel | Natural Gas |
| Heating Type | Forced Air |
| Stories Total | 2 |
| Type | Row / Townhouse |
Parking
| Underground | |
| Garage |
Land
| Acreage | No |
| Fence Type | Fenced Yard |
| Land Amenities | Hospital, Park, Public Transit |
Rooms
| Level | Type | Length | Width | Dimensions |
|---|---|---|---|---|
| Second Level | Bedroom | 16.17 m | 11.25 m | 16.17 m x 11.25 m |
| Second Level | Bedroom 2 | 12.92 m | 9.09 m | 12.92 m x 9.09 m |
| Ground Level | Foyer | 12.76 m | 4.66 m | 12.76 m x 4.66 m |
| Ground Level | Kitchen | 11.51 m | 7.41 m | 11.51 m x 7.41 m |
| Ground Level | Dining Room | 8.23 m | 9.58 m | 8.23 m x 9.58 m |
| Ground Level | Living Room | 12.99 m | 16.92 m | 12.99 m x 16.92 m |
Contact Us
Contact us for more information

Samantha Farrow
Salesperson
2145 Avenue Road
Toronto, Ontario M5M 4B2
(416) 441-2888
www.harveykalles.com/











