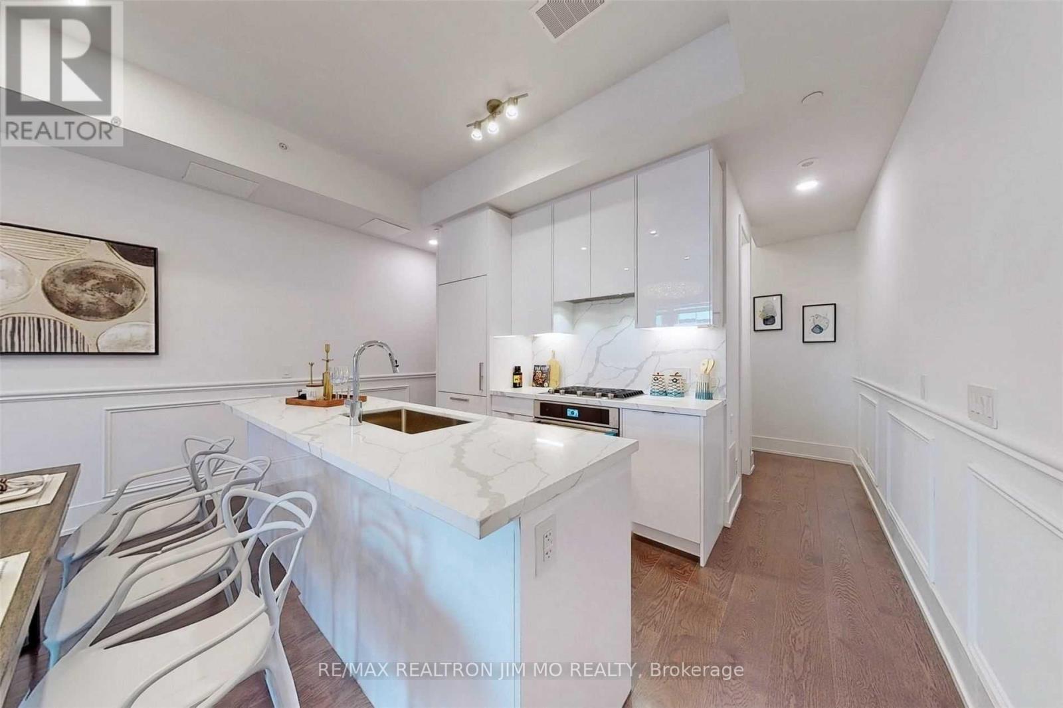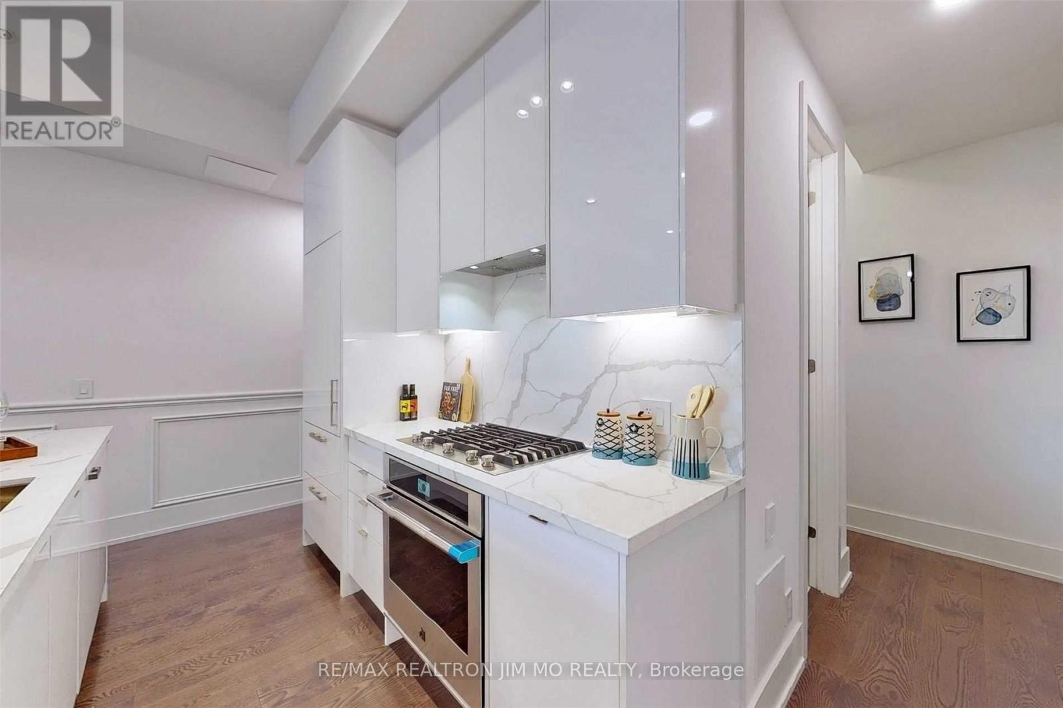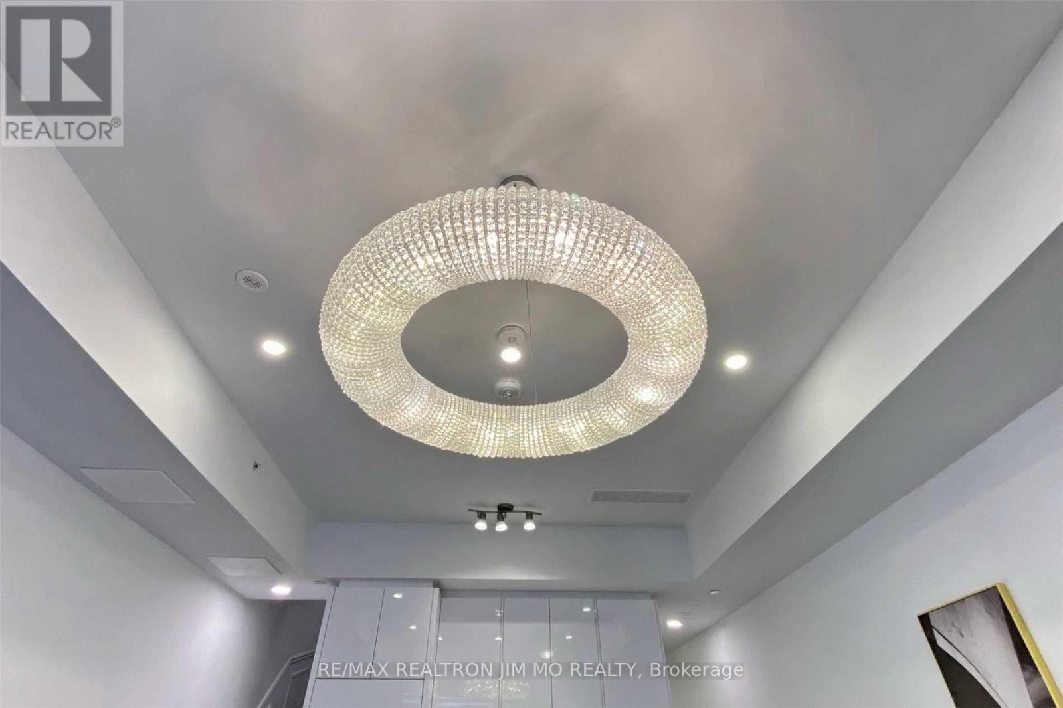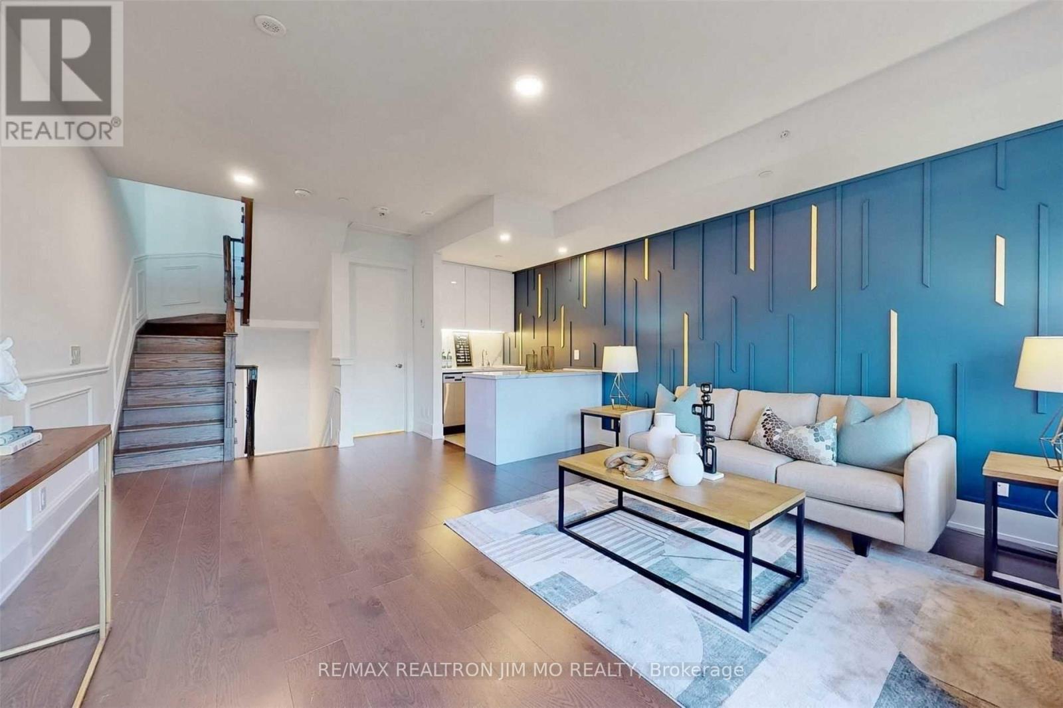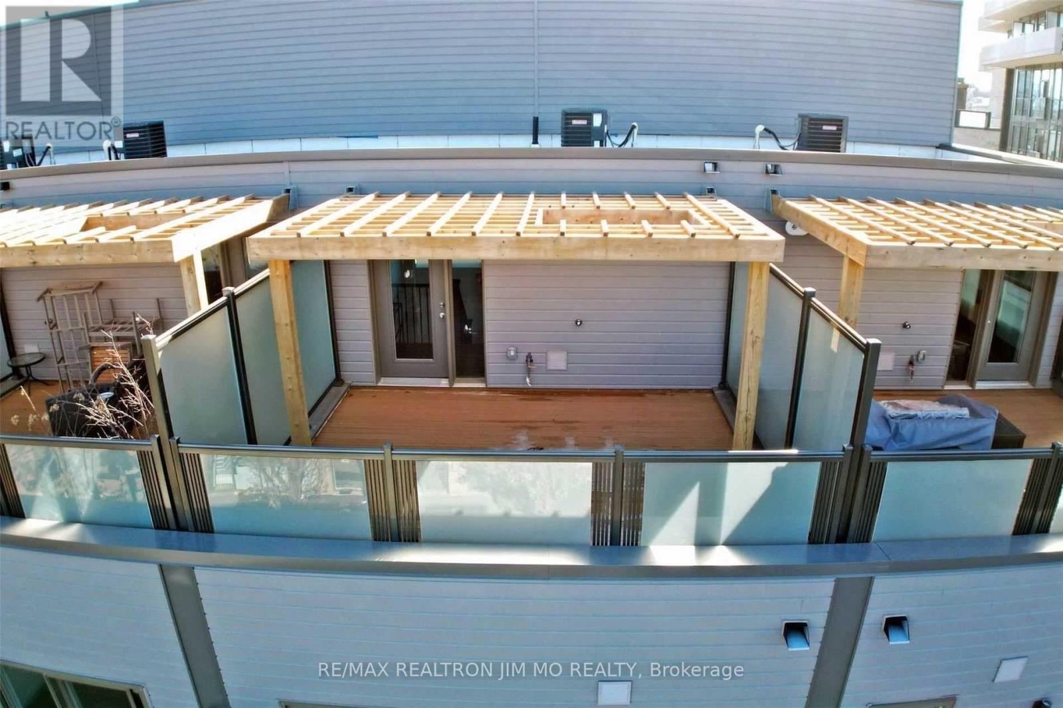Th13 - 165 Pears Avenue Toronto, Ontario M5R 0C1
$6,500 Monthly
Welcome To New Luxury Condo Townhouse In The Annex Yorkville Neighbourhood! Upgraded From Bottom To Top, 3+1 Beds W/4 Washrooms, Huge Family Room With 3 Pc Bath And Wet Bar, 10' On Main, 9' On Others, Modern Kitchen, Central Island, Build-In Ss Appliances, Backsplash, Gas Stove, Upgraded Bathroom With Shower And Bathtub. Hug Rooftop Terrace With City View! Directed Access To The Garage. Convenient Location With Many Amenities, Step To Shops, Cafes, Restaurants, Parks, U Of T And Much More. **** EXTRAS **** Amenities: Gym / Exercise Room, Party Room, Guest Suites, And Visitor Parking. (id:58043)
Property Details
| MLS® Number | C11951837 |
| Property Type | Single Family |
| Neigbourhood | The Annex |
| Community Name | Annex |
| AmenitiesNearBy | Park, Public Transit, Schools |
| CommunityFeatures | Pet Restrictions |
| ParkingSpaceTotal | 1 |
| ViewType | View |
Building
| BathroomTotal | 4 |
| BedroomsAboveGround | 3 |
| BedroomsBelowGround | 1 |
| BedroomsTotal | 4 |
| Amenities | Security/concierge, Exercise Centre, Party Room, Visitor Parking |
| Appliances | Dryer, Microwave, Oven, Refrigerator, Stove, Washer |
| BasementDevelopment | Finished |
| BasementType | N/a (finished) |
| CoolingType | Central Air Conditioning |
| ExteriorFinish | Brick, Concrete |
| FlooringType | Hardwood |
| HalfBathTotal | 1 |
| HeatingFuel | Natural Gas |
| HeatingType | Forced Air |
| StoriesTotal | 3 |
| SizeInterior | 2249.9813 - 2498.9796 Sqft |
| Type | Row / Townhouse |
Parking
| Underground | |
| Garage |
Land
| Acreage | No |
| LandAmenities | Park, Public Transit, Schools |
Rooms
| Level | Type | Length | Width | Dimensions |
|---|---|---|---|---|
| Second Level | Primary Bedroom | 4.85 m | 4.55 m | 4.85 m x 4.55 m |
| Third Level | Bedroom 2 | 3.28 m | 3.05 m | 3.28 m x 3.05 m |
| Third Level | Bedroom 3 | 3.05 m | 2.79 m | 3.05 m x 2.79 m |
| Third Level | Laundry Room | Measurements not available | ||
| Upper Level | Family Room | 6.63 m | 4.55 m | 6.63 m x 4.55 m |
| Ground Level | Living Room | 5.41 m | 4.55 m | 5.41 m x 4.55 m |
| Ground Level | Dining Room | 5.41 m | 4.55 m | 5.41 m x 4.55 m |
| Ground Level | Kitchen | 2.36 m | 4.55 m | 2.36 m x 4.55 m |
https://www.realtor.ca/real-estate/27868329/th13-165-pears-avenue-toronto-annex-annex
Interested?
Contact us for more information
Eson Zhong
Salesperson
183 Willowdale Ave #7
Toronto, Ontario M2N 4Y9
Jim Mo
Broker of Record
183 Willowdale Ave #7
Toronto, Ontario M2N 4Y9








