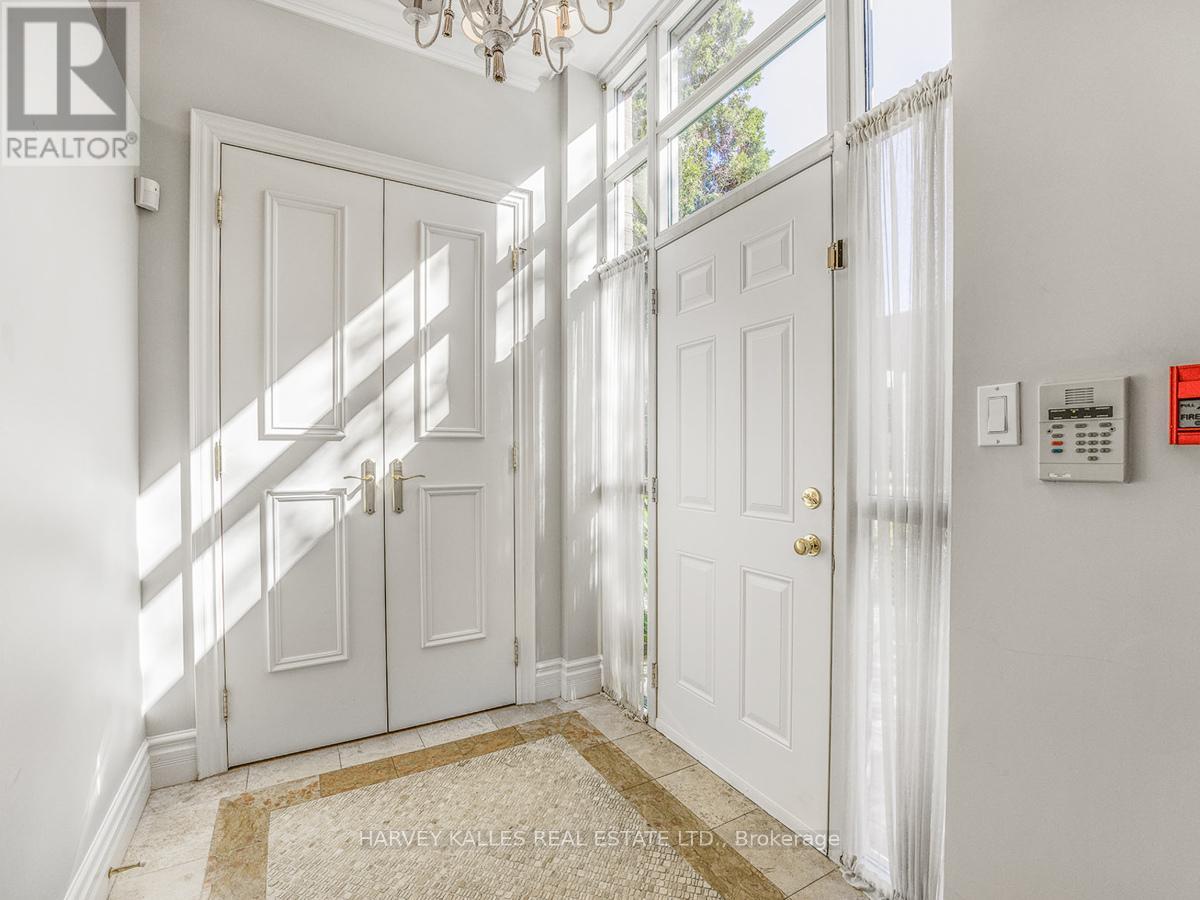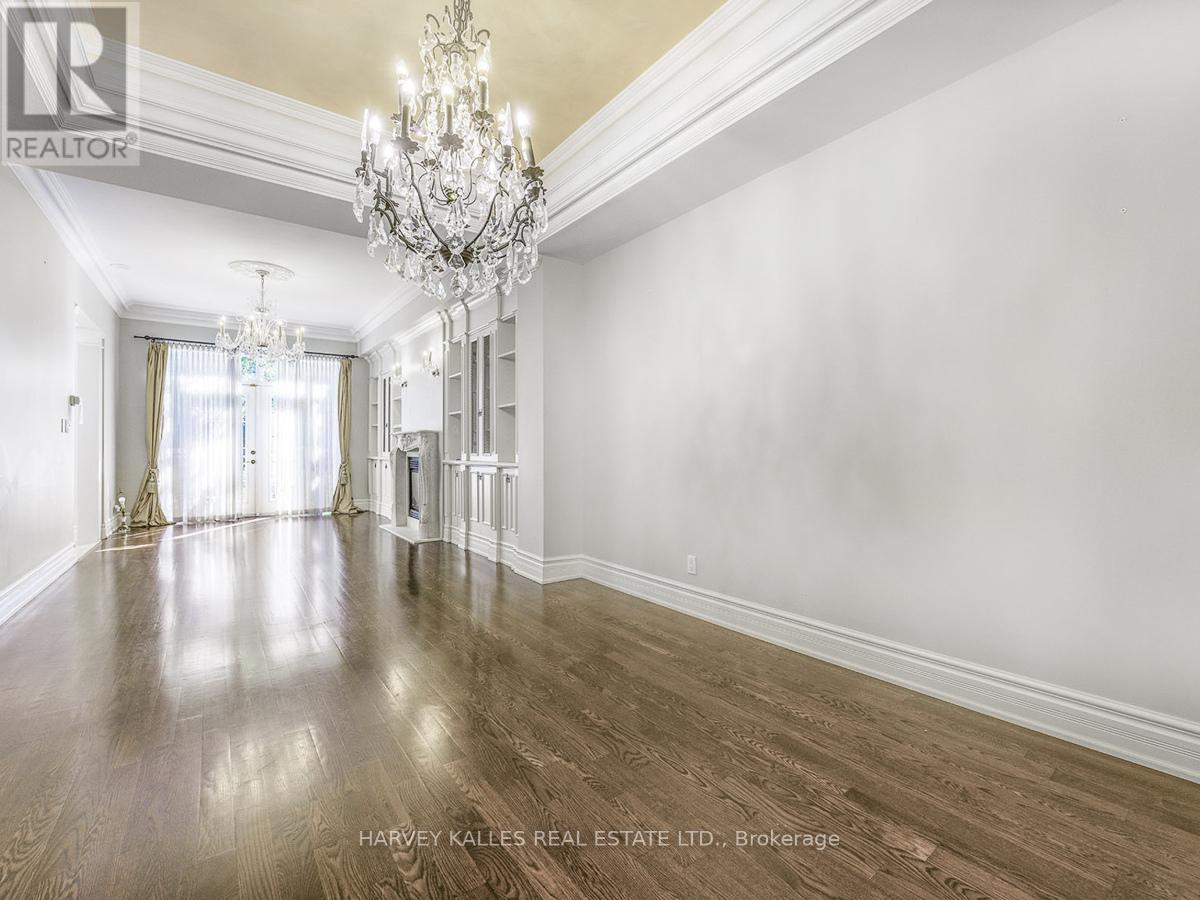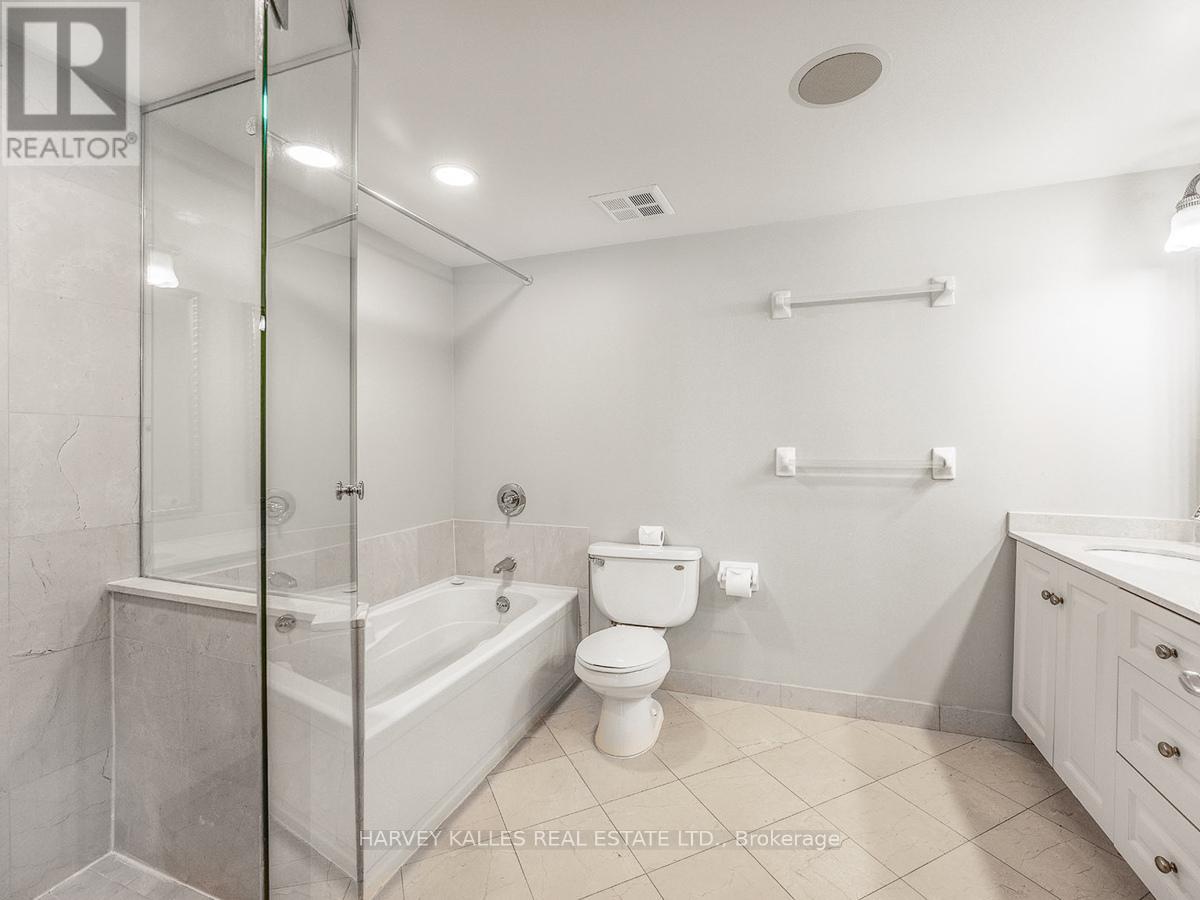Th2 - 10 Old York Mills Road Toronto, Ontario M2P 2G9
3 Bedroom
3 Bathroom
1799.9852 - 1998.983 sqft
Outdoor Pool
Central Air Conditioning
Heat Pump
$6,800 Monthly
Welcome to this 2 storey luxury townhome(model suite) in Hogg's Hollow. Just steps to York Mills Subway. Direct access from street. Underground parking for 2 right at your back door. Access to locker, exercise room, party room and other amenities.24/7 Concierge. Large main floor space with walkout to patio. Huge Family room on 2nd floor can also be a 3rd bedroom with own ensuite. Laundry and second access to building. Unit will be freshly painted prior to possession. (id:58043)
Property Details
| MLS® Number | C9830510 |
| Property Type | Single Family |
| Community Name | Bridle Path-Sunnybrook-York Mills |
| AmenitiesNearBy | Park, Place Of Worship, Public Transit, Schools |
| CommunityFeatures | Pet Restrictions |
| Features | Conservation/green Belt, Balcony |
| ParkingSpaceTotal | 2 |
| PoolType | Outdoor Pool |
Building
| BathroomTotal | 3 |
| BedroomsAboveGround | 2 |
| BedroomsBelowGround | 1 |
| BedroomsTotal | 3 |
| Amenities | Security/concierge, Exercise Centre, Visitor Parking, Recreation Centre, Storage - Locker |
| Appliances | Dishwasher, Dryer, Refrigerator, Stove, Washer, Window Coverings |
| CoolingType | Central Air Conditioning |
| ExteriorFinish | Brick |
| FlooringType | Hardwood |
| HalfBathTotal | 1 |
| HeatingFuel | Natural Gas |
| HeatingType | Heat Pump |
| StoriesTotal | 2 |
| SizeInterior | 1799.9852 - 1998.983 Sqft |
| Type | Row / Townhouse |
Parking
| Underground |
Land
| Acreage | No |
| LandAmenities | Park, Place Of Worship, Public Transit, Schools |
Rooms
| Level | Type | Length | Width | Dimensions |
|---|---|---|---|---|
| Second Level | Primary Bedroom | 4.02 m | 3.57 m | 4.02 m x 3.57 m |
| Second Level | Bedroom 2 | 4.39 m | 3.57 m | 4.39 m x 3.57 m |
| Second Level | Great Room | 5.81 m | 3.28 m | 5.81 m x 3.28 m |
| Main Level | Living Room | 6.02 m | 3.57 m | 6.02 m x 3.57 m |
| Main Level | Dining Room | 4.11 m | 3.57 m | 4.11 m x 3.57 m |
| Main Level | Kitchen | 2.44 m | 3.05 m | 2.44 m x 3.05 m |
Interested?
Contact us for more information
Karen Beth Marshall
Salesperson
Harvey Kalles Real Estate Ltd.
2145 Avenue Road
Toronto, Ontario M5M 4B2
2145 Avenue Road
Toronto, Ontario M5M 4B2



































