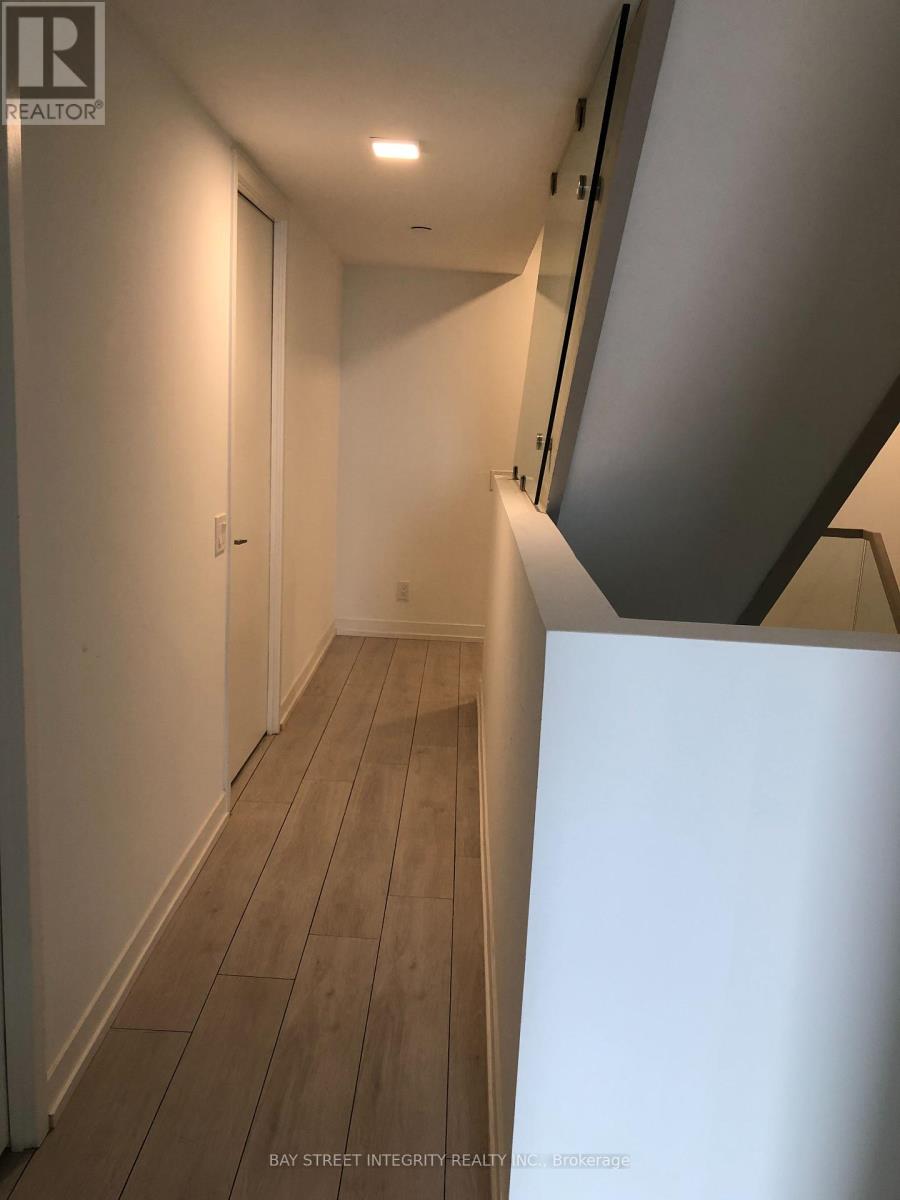Th21 - 7 Buttermill Avenue Vaughan, Ontario L4K 0M5
$3,899 Monthly
Transit City Luxury Town Home! 3 Bedroom + 2 Bath, One Den At Upper Level That Can Be Used As Office Or Bedroom. 11 Ft Ceiling For Main And Third Floor. Upscale Design, Great Layout And Amazing Amenities. Close To Restaurants, Ymca, Banks, Walmart, Costco, Ikea, Vaughan Mills, Cineplex, Parks & Much More. Steps To Ttc Vaughan Subway, Bus Terminals And Highways. One Parking Included. (id:58043)
Property Details
| MLS® Number | N12115452 |
| Property Type | Single Family |
| Neigbourhood | Concord |
| Community Name | Concord |
| Community Features | Pet Restrictions |
| Features | Carpet Free |
| Parking Space Total | 1 |
Building
| Bathroom Total | 2 |
| Bedrooms Above Ground | 3 |
| Bedrooms Below Ground | 1 |
| Bedrooms Total | 4 |
| Age | 0 To 5 Years |
| Appliances | Dishwasher, Dryer, Microwave, Hood Fan, Stove, Washer, Refrigerator |
| Cooling Type | Central Air Conditioning |
| Exterior Finish | Brick |
| Flooring Type | Laminate |
| Heating Fuel | Natural Gas |
| Heating Type | Forced Air |
| Stories Total | 3 |
| Size Interior | 1,800 - 1,999 Ft2 |
| Type | Row / Townhouse |
Parking
| Underground | |
| No Garage |
Land
| Acreage | No |
Rooms
| Level | Type | Length | Width | Dimensions |
|---|---|---|---|---|
| Third Level | Primary Bedroom | 4.69 m | 2.92 m | 4.69 m x 2.92 m |
| Third Level | Bedroom 2 | 3.36 m | 3.27 m | 3.36 m x 3.27 m |
| Main Level | Living Room | 5.81 m | 2.71 m | 5.81 m x 2.71 m |
| Main Level | Dining Room | 5.81 m | 2.71 m | 5.81 m x 2.71 m |
| Main Level | Kitchen | 3.15 m | 1.97 m | 3.15 m x 1.97 m |
| Main Level | Bedroom 3 | 3.3 m | 3.3 m | 3.3 m x 3.3 m |
| Upper Level | Sunroom | 4.03 m | 2.28 m | 4.03 m x 2.28 m |
https://www.realtor.ca/real-estate/28241555/th21-7-buttermill-avenue-vaughan-concord-concord
Contact Us
Contact us for more information
Dj Wang
Broker
8300 Woodbine Ave #519
Markham, Ontario L3R 9Y7
(905) 909-9900
(905) 909-9909
baystreetintegrity.com/



















