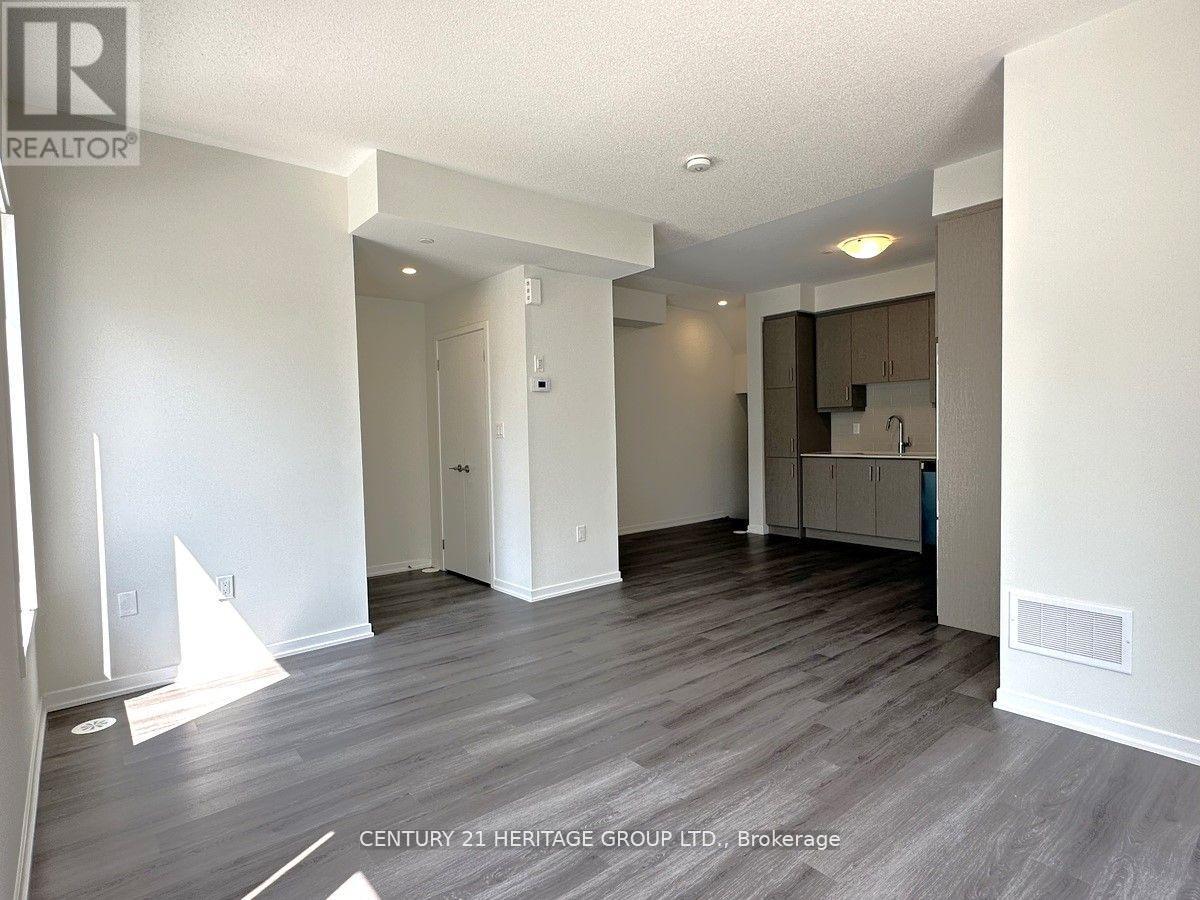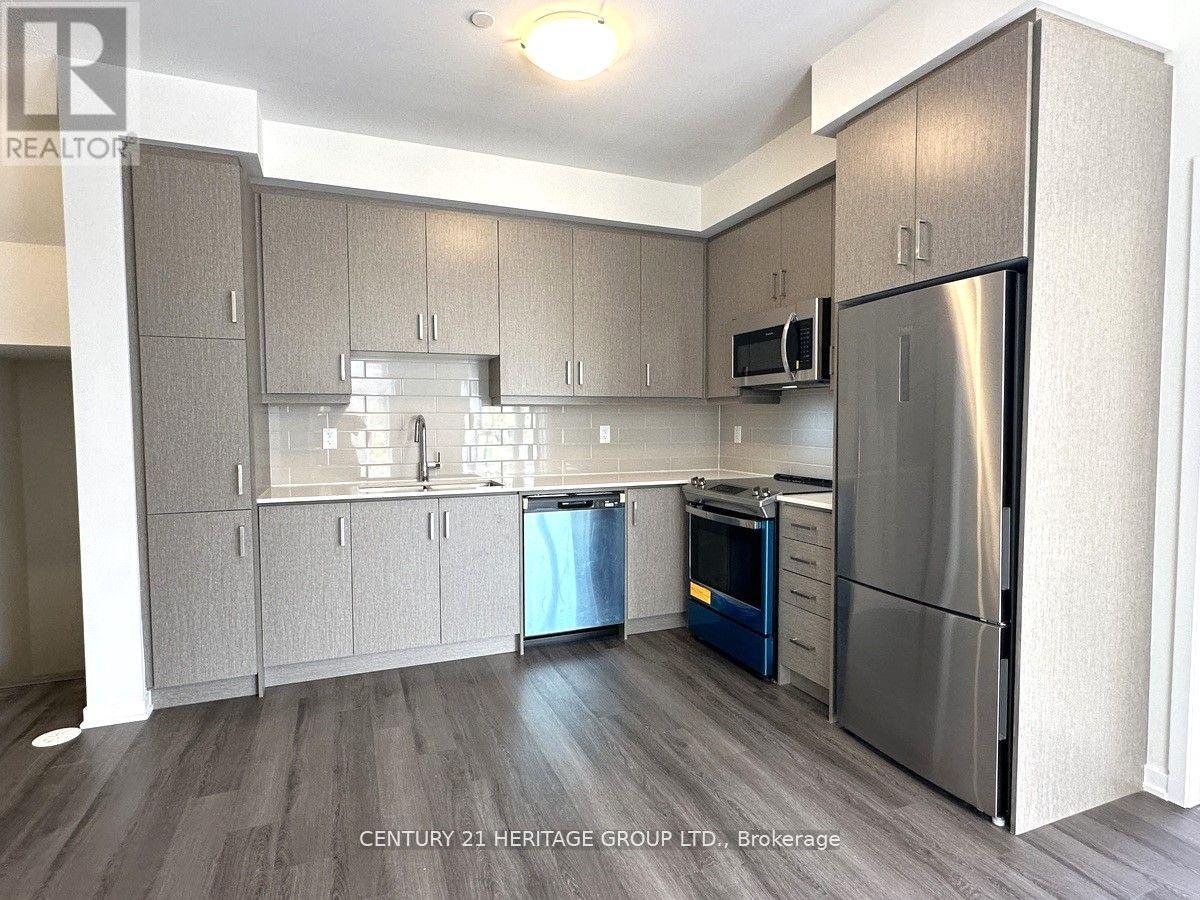Th243 - 121 Honeycrisp Crescent Vaughan, Ontario L4K 0N7
$2,800 Monthly
Brand New Never Lived In 2 Bedroom 2.5 Bathrooms End Unit Townhouse At Master Planned Community M2 Towns By Menkes Located In The Heart Of South Vaughan Metropolitan Centre. The Haven End Mode l Features, Open Concept Main Floor With 9 Ceilings, Quartz Countertops In Kitchen, Stainless Steel Appliances, Patio With BBQ Line. Minutes Walking Distance To TTC Subway Station & Viva Bus Stop. Just Minutes To Hwy 400 & Hwy 407. Close To Many Major Retailers Including Costco, IKEA, Walmart, Vaughan Mills Shopping Mall, Cineplex. Only 2 Subway Stops To York University. 1 Parking Included. **** EXTRAS **** Stainless Steel Fridge, Stove, Dishwasher, Microwave Hood Fan. White Washer/Dryer. Gas Line BBQ Hookup. Vertical Blinds. Existing Light Fixtures. 1 Parking Spot. (id:58043)
Property Details
| MLS® Number | N11442610 |
| Property Type | Single Family |
| Community Name | Vaughan Corporate Centre |
| CommunityFeatures | Pet Restrictions |
| Features | Balcony |
| ParkingSpaceTotal | 1 |
Building
| BathroomTotal | 3 |
| BedroomsAboveGround | 2 |
| BedroomsTotal | 2 |
| Amenities | Visitor Parking, Party Room |
| CoolingType | Central Air Conditioning |
| ExteriorFinish | Brick, Concrete |
| HalfBathTotal | 1 |
| HeatingFuel | Natural Gas |
| HeatingType | Forced Air |
| SizeInterior | 999.992 - 1198.9898 Sqft |
| Type | Row / Townhouse |
Parking
| Underground |
Land
| Acreage | No |
Rooms
| Level | Type | Length | Width | Dimensions |
|---|---|---|---|---|
| Lower Level | Primary Bedroom | 3.77 m | 3.03 m | 3.77 m x 3.03 m |
| Lower Level | Bedroom 2 | 2.85 m | 2.72 m | 2.85 m x 2.72 m |
| Main Level | Living Room | 3.44 m | 4.33 m | 3.44 m x 4.33 m |
| Main Level | Dining Room | 3.34 m | 4.53 m | 3.34 m x 4.53 m |
| Main Level | Kitchen | 3.34 m | 4.53 m | 3.34 m x 4.53 m |
Interested?
Contact us for more information
Danny Lin
Salesperson
11160 Yonge St # 3 & 7
Richmond Hill, Ontario L4S 1H5





























