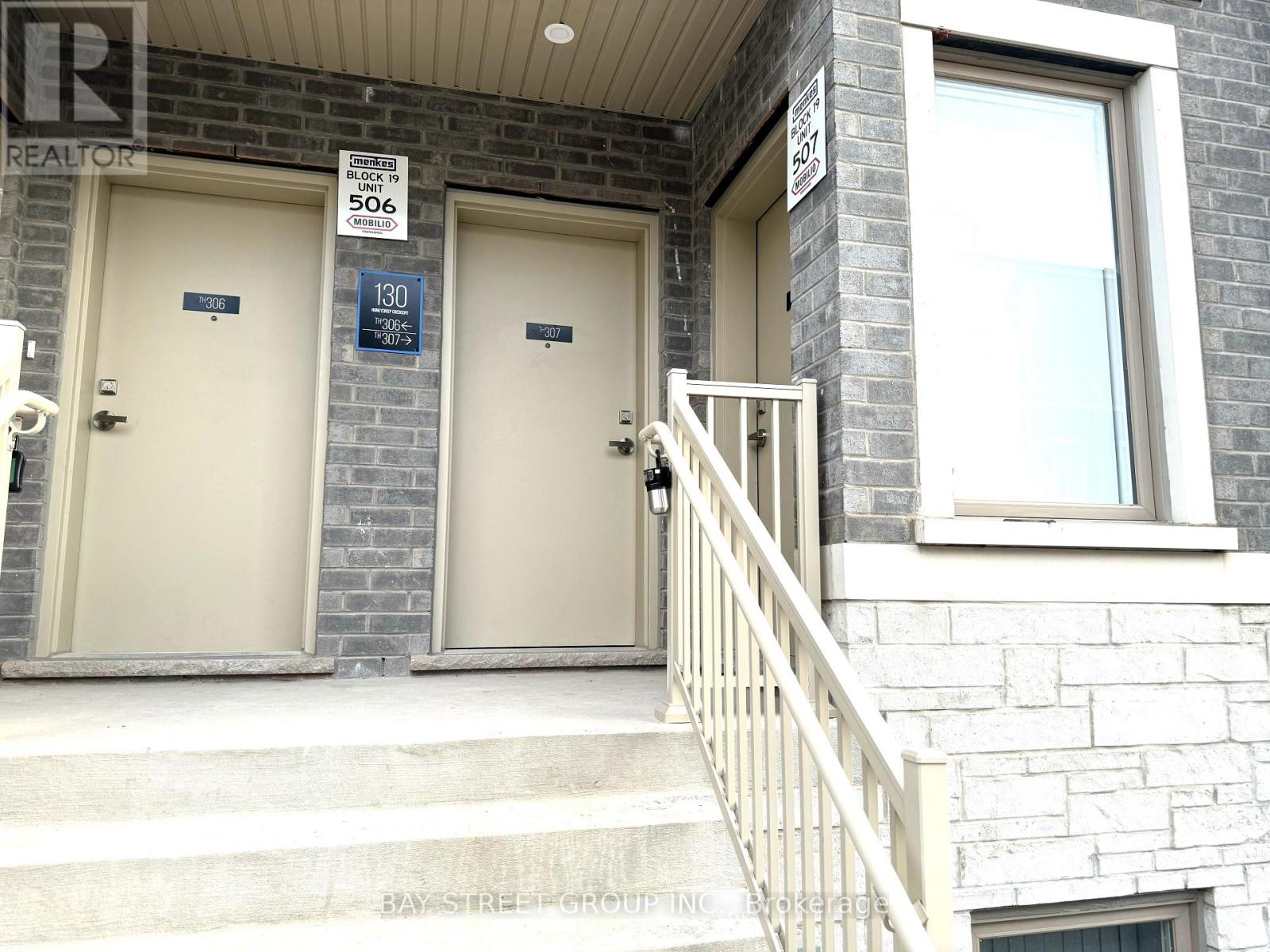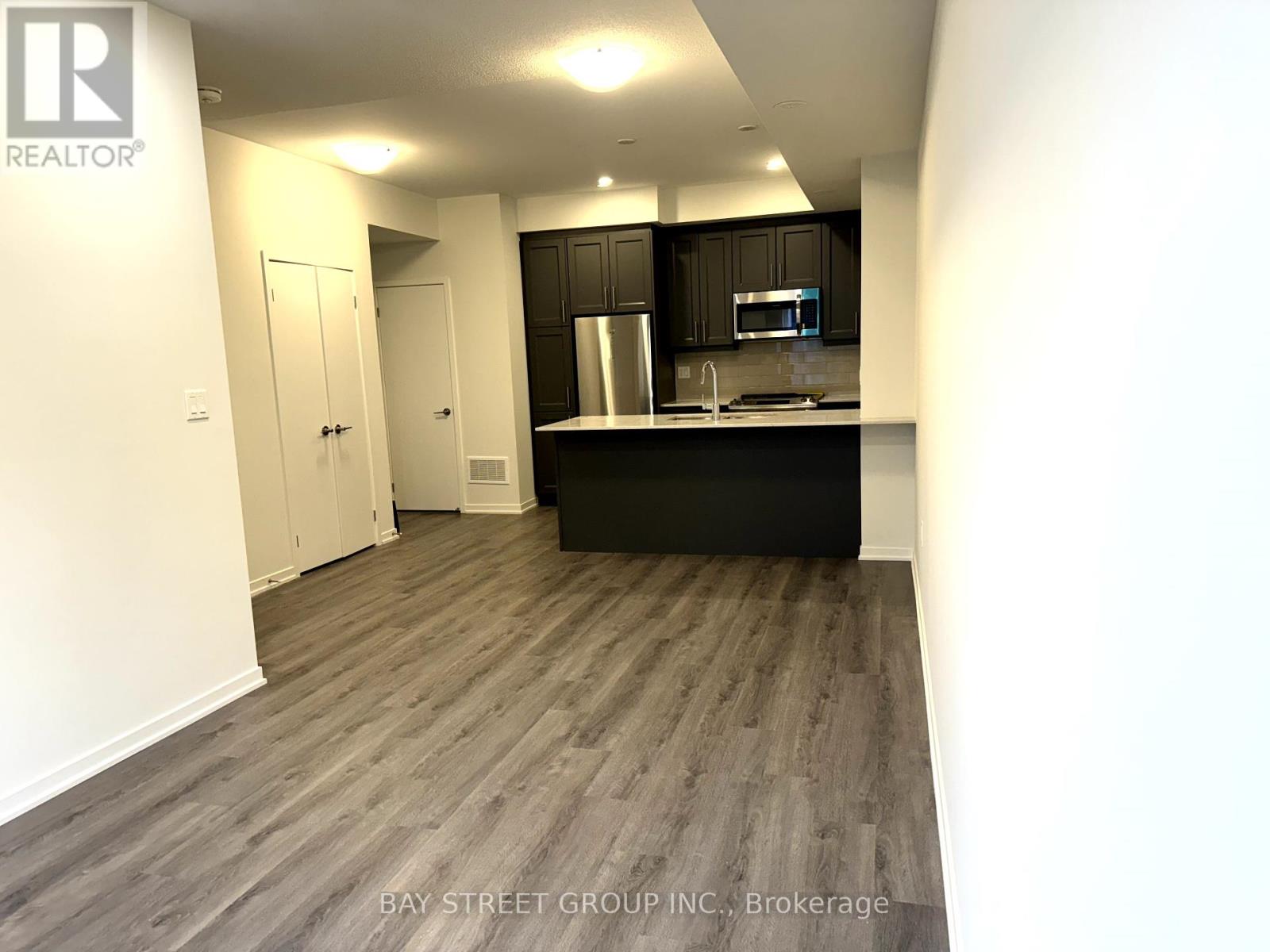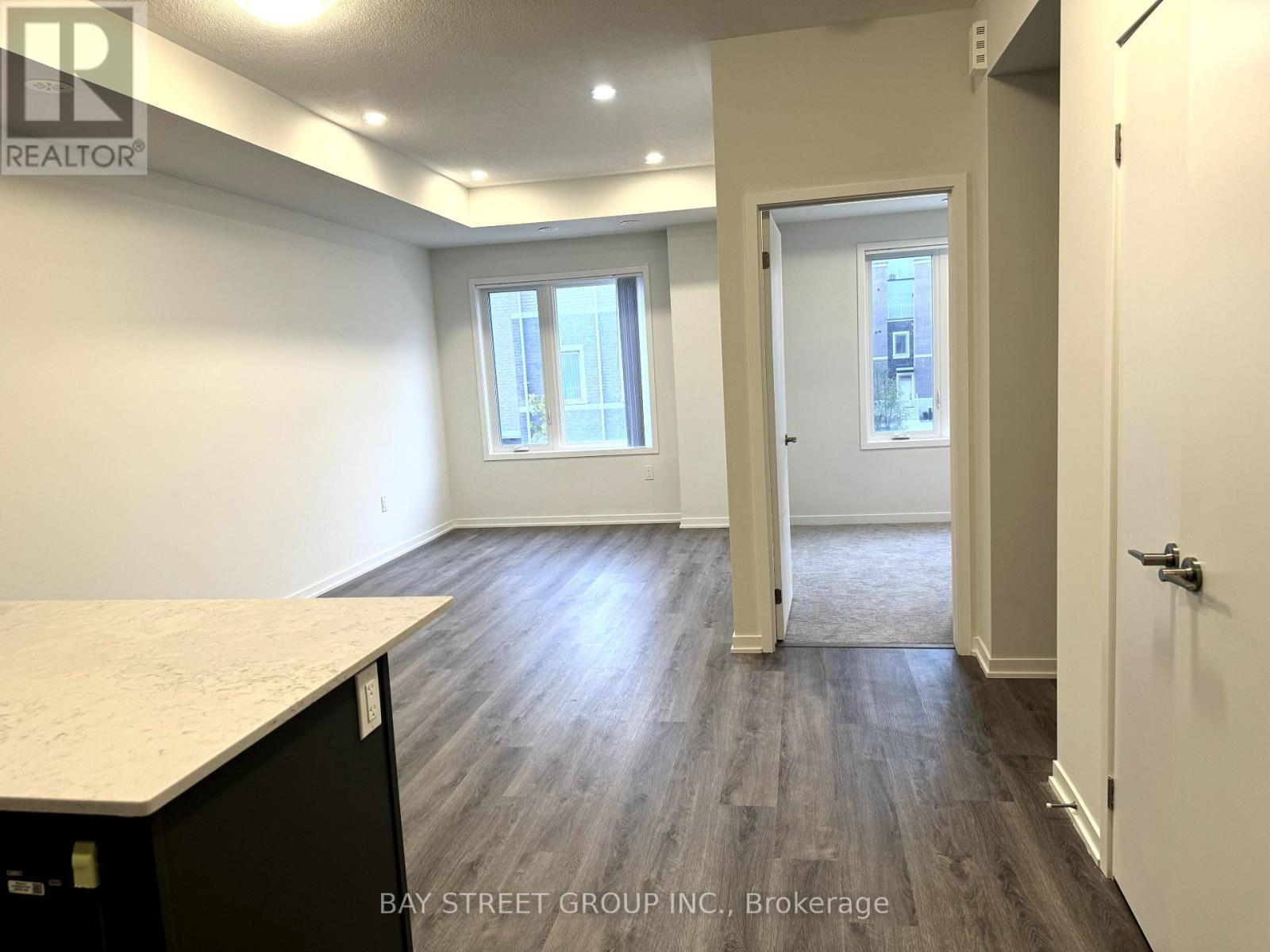Th307 - 130 Honeycrisp Crescent Vaughan, Ontario L4K 0N7
$3,200 Monthly
Welcome to brand-new Mobilio 3-bedroom Townhome. This townhome offers modern living with a spacious layout. The main level features an impressive 9 ft ceiling. Open Concept Modern Kitchen with Quality Finishes, Granite Counter Top & Backsplash. The primary bedroom is a private retreat, complete with a 4-piece ensuite and a walk-out terrace. Additionally, the third floor boasts a stunning roof deck, providing an excellent space for outdoor relaxation and entertaining. $$$ spent on upgrades: Carpet, Pot lights, Kitchen Cabinets, Microwave Rang Hood, Kitchen Counter top, Washroom wall Tiles. Minutes to South Of Vaughan Metropolitan Centre Subway Station. Easy Access To Hwy 7/407/400. **** EXTRAS **** Stove, Fridge, Dishwasher, Washer, Dryer. All Window Coverings, All Elf. (id:58043)
Property Details
| MLS® Number | N11880412 |
| Property Type | Single Family |
| Community Name | Vaughan Corporate Centre |
| CommunityFeatures | Pet Restrictions |
| Features | In Suite Laundry |
| ParkingSpaceTotal | 1 |
Building
| BathroomTotal | 3 |
| BedroomsAboveGround | 3 |
| BedroomsTotal | 3 |
| Amenities | Storage - Locker |
| CoolingType | Central Air Conditioning |
| ExteriorFinish | Brick |
| FlooringType | Laminate, Carpeted |
| HalfBathTotal | 1 |
| HeatingFuel | Natural Gas |
| HeatingType | Heat Pump |
| SizeInterior | 1199.9898 - 1398.9887 Sqft |
| Type | Row / Townhouse |
Parking
| Underground |
Land
| Acreage | No |
Rooms
| Level | Type | Length | Width | Dimensions |
|---|---|---|---|---|
| Main Level | Living Room | 6.12 m | 2.9 m | 6.12 m x 2.9 m |
| Main Level | Dining Room | 6.12 m | 2.9 m | 6.12 m x 2.9 m |
| Main Level | Kitchen | 3.35 m | 2.43 m | 3.35 m x 2.43 m |
| Main Level | Bedroom | 2.92 m | 2.62 m | 2.92 m x 2.62 m |
| Upper Level | Primary Bedroom | 4.36 m | 3.26 m | 4.36 m x 3.26 m |
| Upper Level | Bedroom 3 | 2.92 m | 2.56 m | 2.92 m x 2.56 m |
Interested?
Contact us for more information
Rena Zhou
Broker
8300 Woodbine Ave Ste 500
Markham, Ontario L3R 9Y7
















