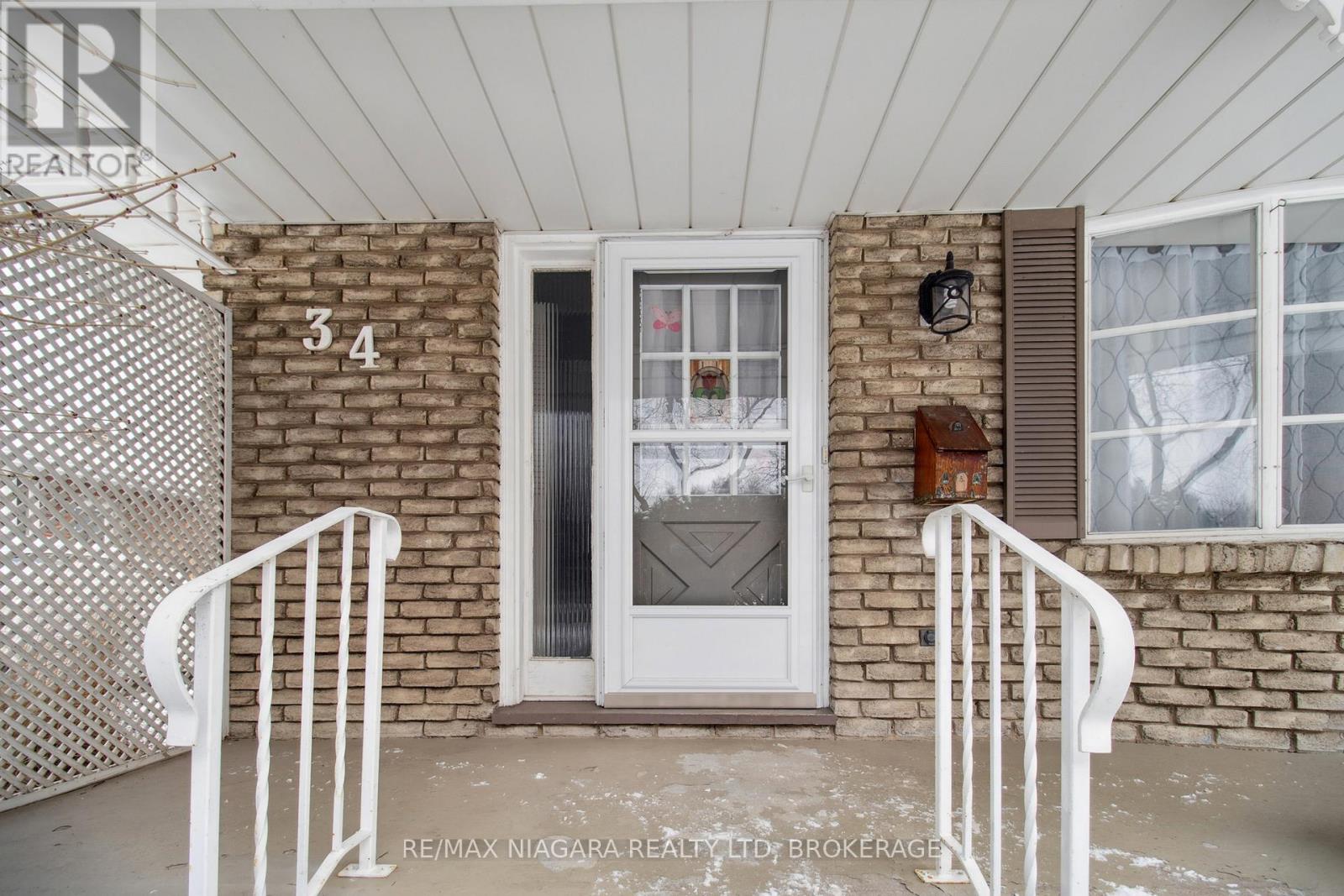Unit 1 - 34 Leaside Drive St. Catharines, Ontario L2M 4G5
$3,000 Monthly
34 Leaside Drive, a spacious and charming home located in one of St. Catharines' most desirable neighborhoods. This beautifully maintained property offers multiple levels of living space, including three spacious bedrooms, two bright and comfortable living rooms, and a functional kitchen with ample cabinet and counter space. The home features a clean and modern 4-piece bathroom on the upper level, as well as an additional 2-piece bathroom on the lower level for added convenience. Outdoor amenities include shared access to the mudroom, back deck, and yard, providing plenty of space to relax and enjoy the outdoors. Please note that the property has an accessory apartment that is currently tenanted, and the garage is excluded from the lease, but may be negotiated. Don't miss this opportunity to live in a quiet, family-friendly area with easy access to local amenities, parks, schools and schools. ** This is a linked property.** **** EXTRAS **** Utilities Included! (minus Cable, Internet & TV) (id:58043)
Property Details
| MLS® Number | X11941726 |
| Property Type | Single Family |
| Community Name | 444 - Carlton/Bunting |
| ParkingSpaceTotal | 2 |
Building
| BathroomTotal | 2 |
| BedroomsAboveGround | 3 |
| BedroomsTotal | 3 |
| Appliances | Water Heater, Dishwasher, Dryer, Microwave, Refrigerator, Stove, Washer, Window Coverings |
| BasementFeatures | Walk-up |
| BasementType | Full |
| ConstructionStyleAttachment | Detached |
| ConstructionStyleSplitLevel | Backsplit |
| CoolingType | Central Air Conditioning |
| ExteriorFinish | Brick, Vinyl Siding |
| FireProtection | Smoke Detectors |
| FoundationType | Poured Concrete |
| HalfBathTotal | 1 |
| HeatingFuel | Natural Gas |
| HeatingType | Forced Air |
| Type | House |
| UtilityWater | Municipal Water |
Land
| Acreage | No |
| Sewer | Sanitary Sewer |
Rooms
| Level | Type | Length | Width | Dimensions |
|---|---|---|---|---|
| Basement | Living Room | 4.54 m | 4.32 m | 4.54 m x 4.32 m |
| Basement | Laundry Room | 6.09 m | 2.34 m | 6.09 m x 2.34 m |
| Lower Level | Living Room | 6.7 m | 4.57 m | 6.7 m x 4.57 m |
| Main Level | Kitchen | 2.59 m | 2.77 m | 2.59 m x 2.77 m |
| Main Level | Dining Room | 2.68 m | 2.93 m | 2.68 m x 2.93 m |
| Main Level | Living Room | 4.11 m | 6.64 m | 4.11 m x 6.64 m |
| Upper Level | Bedroom | 2.77 m | 2.62 m | 2.77 m x 2.62 m |
| Upper Level | Bedroom | 2.46 m | 4.11 m | 2.46 m x 4.11 m |
| Upper Level | Primary Bedroom | 3.2 m | 3.68 m | 3.2 m x 3.68 m |
Utilities
| Cable | Available |
| Sewer | Installed |
Interested?
Contact us for more information
Stephan Ayotte
Salesperson
261 Martindale Rd., Unit 14c
St. Catharines, Ontario L2W 1A2
Shawn Delaat
Salesperson
261 Martindale Rd., Unit 14c
St. Catharines, Ontario L2W 1A2





































