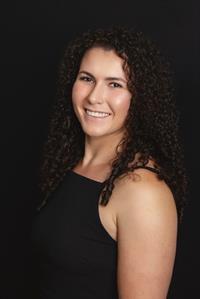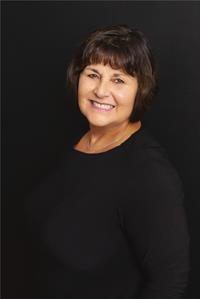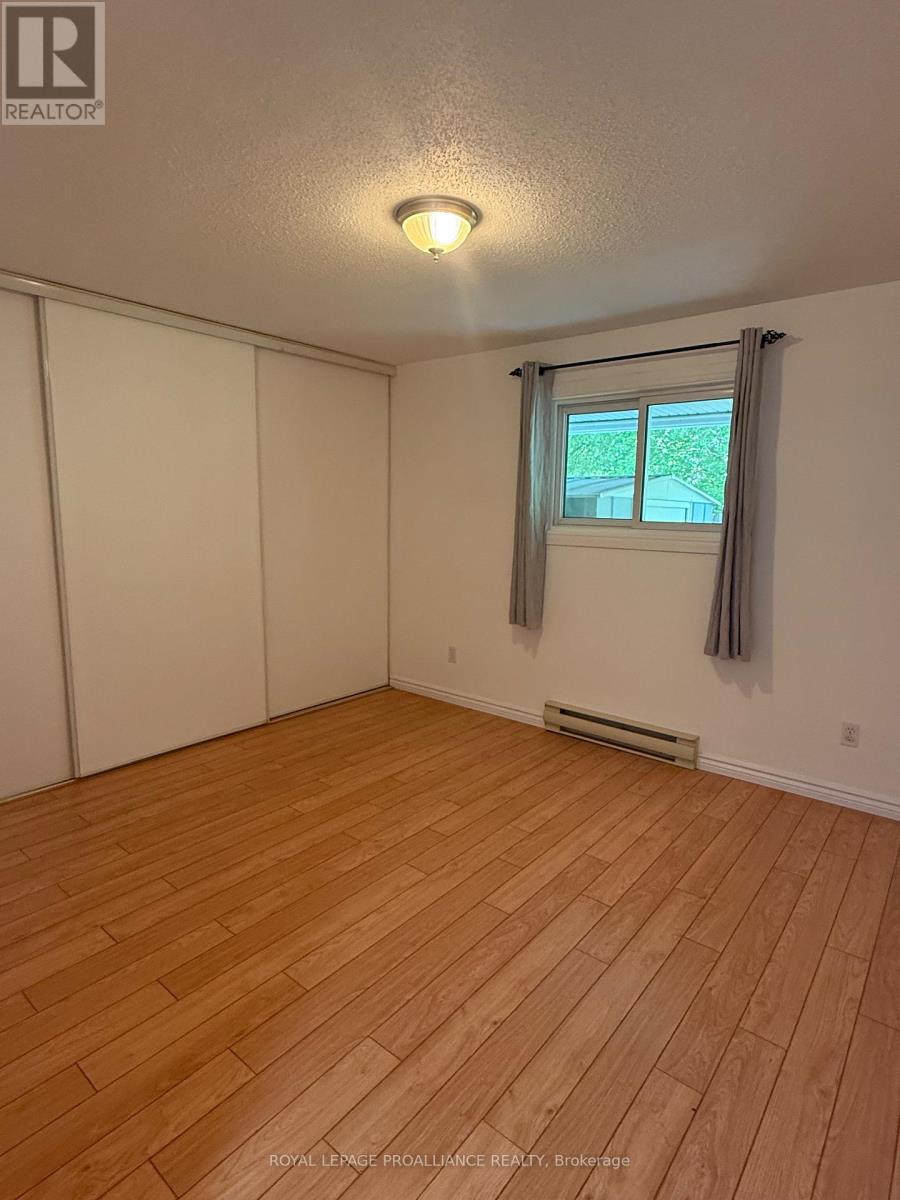Unit 14 - 73 Lywood Street Belleville, Ontario K0K 1K0
$2,100 Monthly
Tucked away in a quiet neighbourhood, this ground-floor, 2-bedroom unit offers comfort, convenience, and a serene setting-perfect for those looking to downsize or enjoy a more relaxed lifestyle. This well-maintained rental backs onto tranquil green space, providing a quiet backdrop for your morning coffee or evening bird-watching from your private patio. Inside, the bright, open-concept living and dining area is ideal for quiet evenings or entertaining friends. The kitchen offers plenty of storage and counter space and comes equipped with a fridge, stove, and dishwasher. The primary bedroom is spacious with generous closet space and is located right next to the 4-piece bathroom. The second bedroom offers flexibility for use as a guest room, home office, hobby space, or den. A charming pass-through window adds extra light and character.Additional features include in-suite laundry with a washer and dryer, two dedicated parking spaces conveniently located near the entrance, a private outdoor storage shed and an air conditioning unit. You'll also enjoy the added bonus of your very own west-facing garden plot right outside your front door, perfect for planting flowers or herbs.Enjoy low-maintenance living with yard care and snow removal included, along with access to the community in-ground pool. The complex has a warm, small-community atmosphere with many long-term residents, and the location offers easy access to Highway 401 and all essential amenities. (id:58043)
Property Details
| MLS® Number | X12160855 |
| Property Type | Single Family |
| Neigbourhood | Cannifton |
| Community Name | Belleville Ward |
| Amenities Near By | Hospital, Marina, Park, Schools, Place Of Worship |
| Community Features | Pet Restrictions |
| Features | Balcony, Carpet Free, In Suite Laundry |
| Parking Space Total | 2 |
| Structure | Porch |
Building
| Bathroom Total | 1 |
| Bedrooms Above Ground | 2 |
| Bedrooms Total | 2 |
| Age | 31 To 50 Years |
| Appliances | Water Heater, Dishwasher, Dryer, Microwave, Hood Fan, Stove, Washer, Refrigerator |
| Cooling Type | Wall Unit |
| Exterior Finish | Brick |
| Foundation Type | Poured Concrete |
| Heating Fuel | Electric |
| Heating Type | Baseboard Heaters |
| Size Interior | 900 - 999 Ft2 |
Parking
| No Garage |
Land
| Acreage | No |
| Land Amenities | Hospital, Marina, Park, Schools, Place Of Worship |
Rooms
| Level | Type | Length | Width | Dimensions |
|---|---|---|---|---|
| Main Level | Kitchen | 2.41 m | 3.39 m | 2.41 m x 3.39 m |
| Main Level | Dining Room | 2.3 m | 4.28 m | 2.3 m x 4.28 m |
| Main Level | Living Room | 4.65 m | 4.28 m | 4.65 m x 4.28 m |
| Main Level | Bathroom | 1.52 m | 3.05 m | 1.52 m x 3.05 m |
| Main Level | Bedroom | 3.39 m | 3.62 m | 3.39 m x 3.62 m |
| Main Level | Bedroom 2 | 3.4 m | 3.08 m | 3.4 m x 3.08 m |
| Main Level | Eating Area | 2.4 m | 1.68 m | 2.4 m x 1.68 m |
| Main Level | Foyer | 1.9 m | 1.38 m | 1.9 m x 1.38 m |
| Main Level | Laundry Room | 1.49 m | 2.21 m | 1.49 m x 2.21 m |
Contact Us
Contact us for more information

Lauren Stanfield
Salesperson
(613) 966-6060
(613) 966-2904

Sherry L Fraser
Salesperson
(613) 966-6060
(613) 966-2904

















