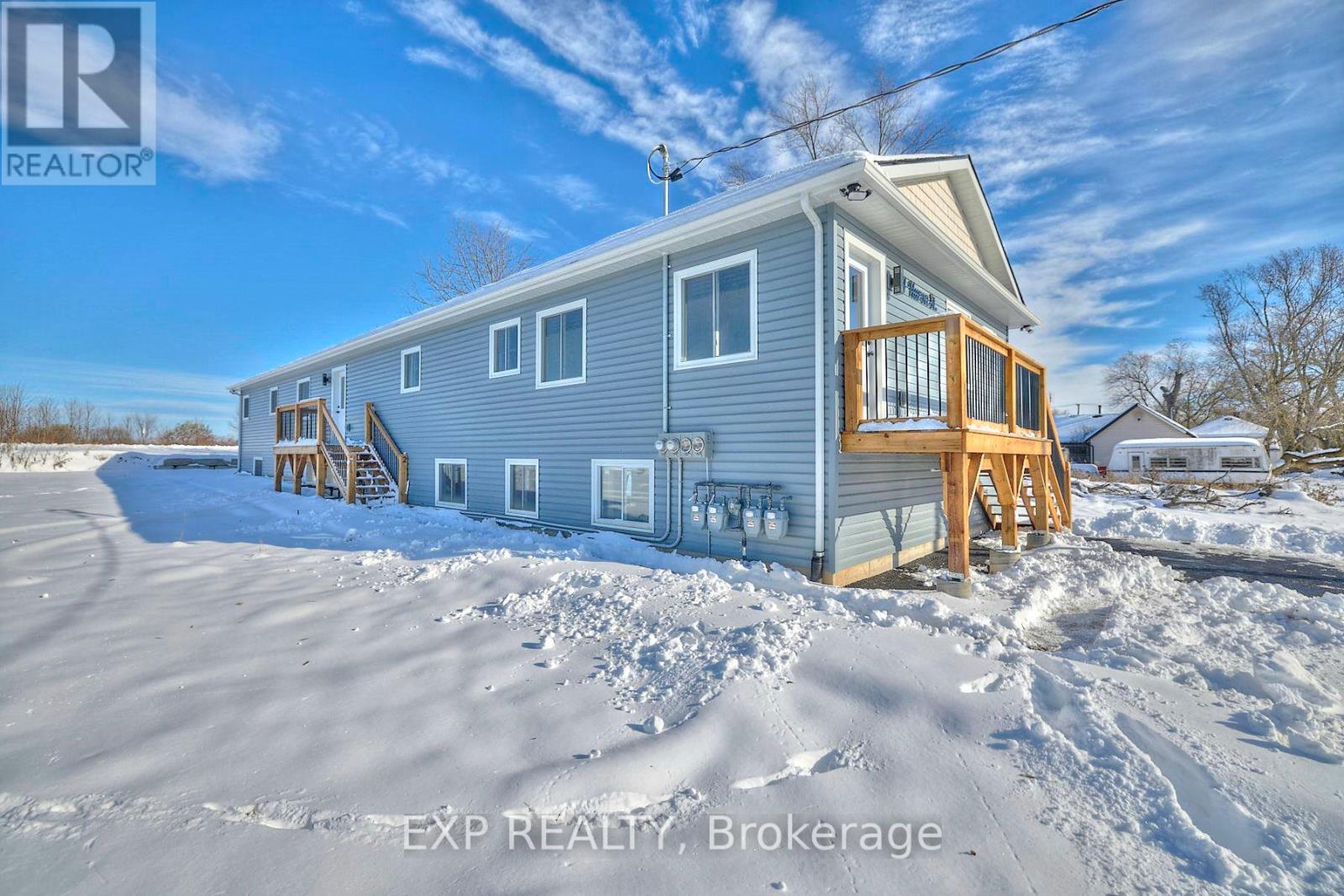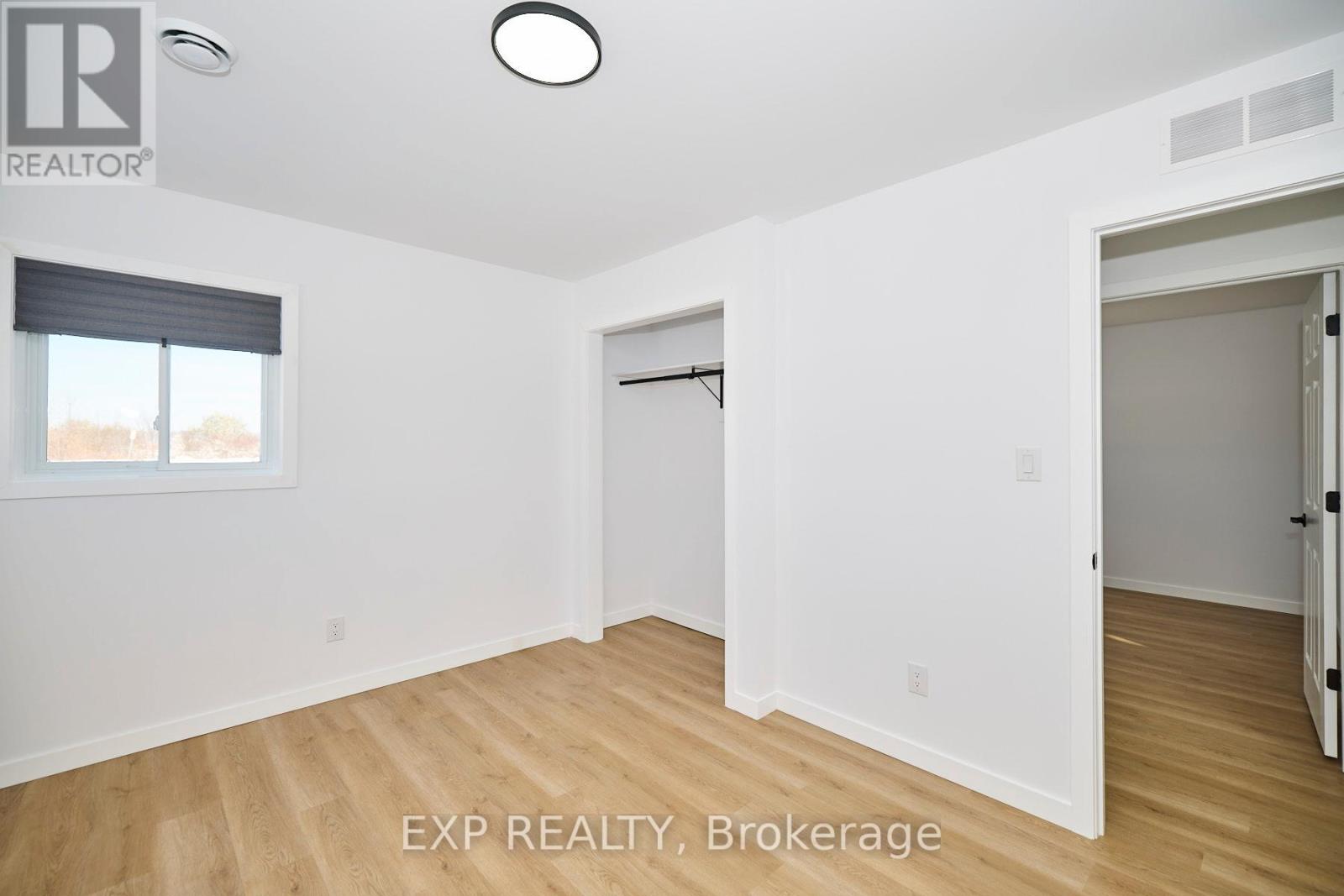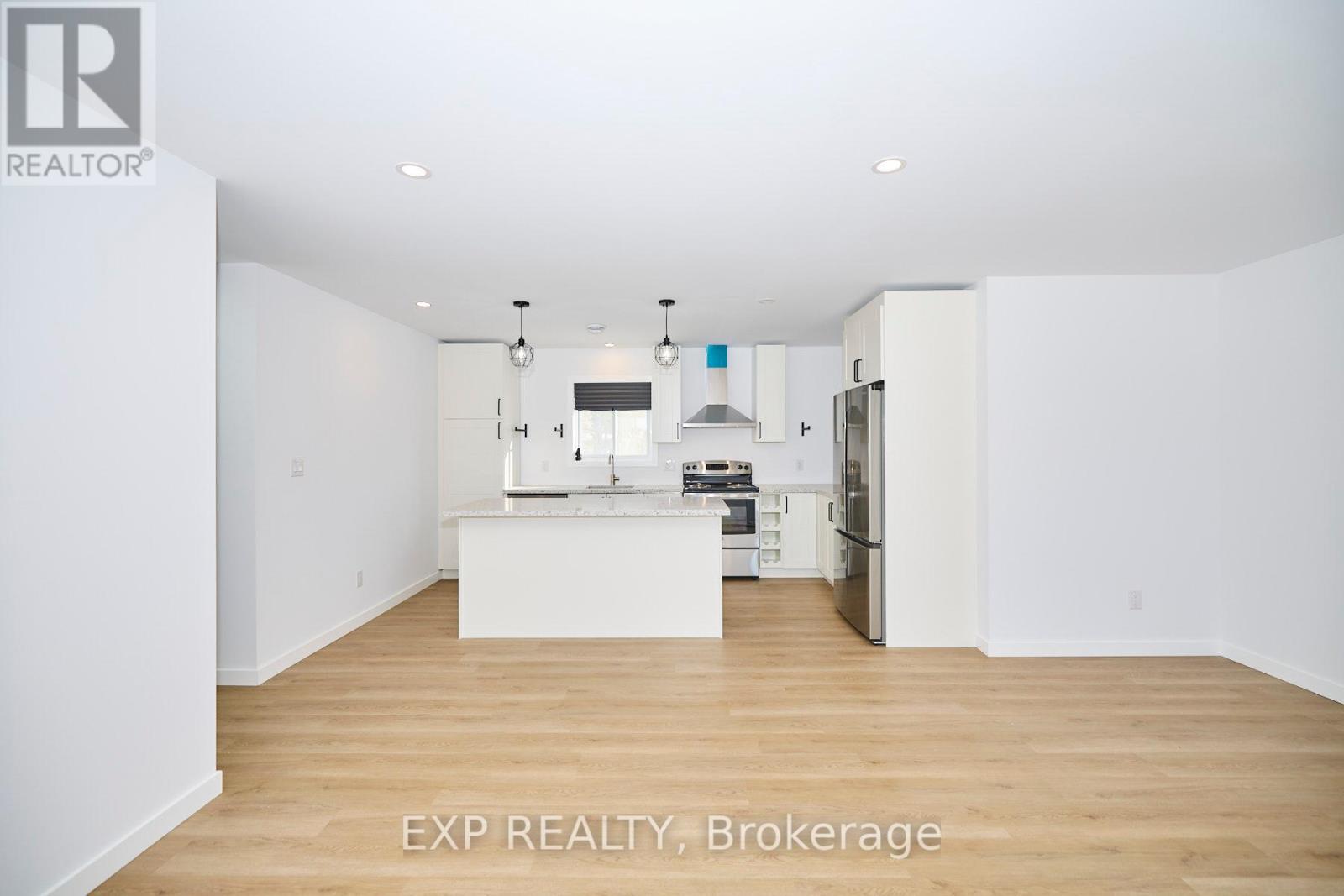Unit #2 - 24 Huron Street Welland, Ontario L3B 5J3
$1,975 Monthly
Welcome to 24 Huron St, Welland (Dain City) a stunning newly built upper unit designed for comfort, style, and low-maintenance living! Perfect for downsizers and young professionals, this gem features a bright, modern open-concept layout where the living, dining, and kitchen spaces flow seamlessly together. The kitchen is a true showstopper, boasting newer stainless steel appliances (fridge, stove, dishwasher, hood range), quartz countertops, and a generous island that's as stylish as it is functional. LED lighting throughout brightens every corner, while the luxurious 4-piece bathroom, complete with quartz double vanity sinks and a tub/shower insert. Three spacious bedrooms with double-door closets ensure there's plenty of room to relax and unwind. This unit is fully equipped with independent heating and cooling systems, hot water on-demand, and an ERV system for fresh air circulation, with all utilities on separate meters for ultimate convenience. Nestled in the heart of Dain City, you're just steps away from the Welland Canal where you can walk, bike, swim, or fish. Nearby attractions include the International Flat Water Centre, the Empire Sports Park, and a quick drive to Welland or Port Colborne for shopping and amenities. Don't miss the chance to make this beautifully designed space your new home! (id:58043)
Property Details
| MLS® Number | X11928374 |
| Property Type | Single Family |
| Community Name | 774 - Dain City |
| Features | In Suite Laundry, Sump Pump |
| ParkingSpaceTotal | 4 |
Building
| BathroomTotal | 1 |
| BedroomsAboveGround | 3 |
| BedroomsTotal | 3 |
| Appliances | Water Heater, Water Meter |
| ArchitecturalStyle | Raised Bungalow |
| CoolingType | Central Air Conditioning, Ventilation System |
| ExteriorFinish | Vinyl Siding |
| FoundationType | Poured Concrete |
| HeatingFuel | Natural Gas |
| HeatingType | Forced Air |
| StoriesTotal | 1 |
| SizeInterior | 699.9943 - 1099.9909 Sqft |
| Type | Fourplex |
| UtilityWater | Municipal Water |
Land
| Acreage | No |
| Sewer | Sanitary Sewer |
| SizeIrregular | . |
| SizeTotalText | . |
Rooms
| Level | Type | Length | Width | Dimensions |
|---|---|---|---|---|
| Main Level | Bedroom | 3.05 m | 3.05 m | 3.05 m x 3.05 m |
| Main Level | Bedroom 2 | 3.96 m | 3.05 m | 3.96 m x 3.05 m |
| Main Level | Bedroom 3 | 3.66 m | 3.05 m | 3.66 m x 3.05 m |
| Main Level | Bathroom | 2.74 m | 3.05 m | 2.74 m x 3.05 m |
| Main Level | Kitchen | 4.51 m | 3.3 m | 4.51 m x 3.3 m |
| Main Level | Living Room | 4.64 m | 3.3 m | 4.64 m x 3.3 m |
Utilities
| Cable | Installed |
| Sewer | Installed |
Interested?
Contact us for more information
Miguel Lacroix
Salesperson
4025 Dorchester Road, Suite 260
Niagara Falls, Ontario L2E 7K8
Emily Barry
Salesperson
4025 Dorchester Road, Suite 260
Niagara Falls, Ontario L2E 7K8



























