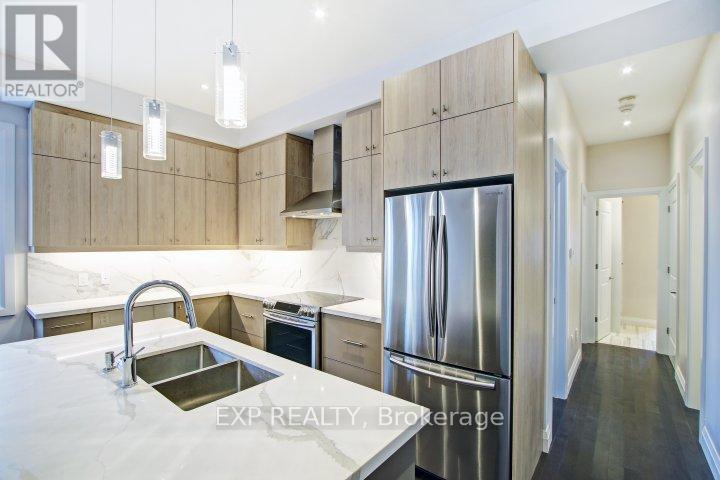Unit 2 - 468 Ontario Street Toronto, Ontario M5A 2K7
2 Bedroom
2 Bathroom
700 - 1,100 ft2
Central Air Conditioning
Forced Air
$3,100 Monthly
Welcome Home To Your Newly Built & Stunning Two Bedroom, Two Bathroom Unit with Parking Included In a Boutique & Quiet Building! Detailed Luxurious Craftsmanship That Includes Hardwood Flooring, Spacious Kitchen And Large Living/Dining Room, Soft Close Cabinetry & Granite Counters, Beautiful Backsplash, High-End Quality Light Fixtures, Large Windows With Plenty Of Sunlight, Customized Closets, Upgraded Faucets & Marble. This Is A Must See! (id:58043)
Property Details
| MLS® Number | C12129569 |
| Property Type | Single Family |
| Neigbourhood | Toronto Centre |
| Community Name | Cabbagetown-South St. James Town |
| Amenities Near By | Park, Public Transit, Schools |
| Parking Space Total | 1 |
| Structure | Shed |
Building
| Bathroom Total | 2 |
| Bedrooms Above Ground | 2 |
| Bedrooms Total | 2 |
| Age | 6 To 15 Years |
| Appliances | Oven - Built-in, Dishwasher, Dryer, Stove, Washer, Refrigerator |
| Construction Style Attachment | Attached |
| Cooling Type | Central Air Conditioning |
| Exterior Finish | Brick |
| Fire Protection | Smoke Detectors, Security System |
| Flooring Type | Hardwood |
| Foundation Type | Brick, Block |
| Half Bath Total | 1 |
| Heating Fuel | Natural Gas |
| Heating Type | Forced Air |
| Size Interior | 700 - 1,100 Ft2 |
| Type | Row / Townhouse |
| Utility Water | Municipal Water |
Parking
| No Garage |
Land
| Acreage | No |
| Land Amenities | Park, Public Transit, Schools |
| Sewer | Sanitary Sewer |
Rooms
| Level | Type | Length | Width | Dimensions |
|---|---|---|---|---|
| Main Level | Living Room | 3.54 m | 5.58 m | 3.54 m x 5.58 m |
| Main Level | Dining Room | 3.54 m | 5.58 m | 3.54 m x 5.58 m |
| Main Level | Kitchen | 2.56 m | 3.6 m | 2.56 m x 3.6 m |
| Main Level | Primary Bedroom | 3.54 m | 3.54 m | 3.54 m x 3.54 m |
| Main Level | Bedroom 2 | 3.2 m | 2.83 m | 3.2 m x 2.83 m |
Contact Us
Contact us for more information

John Toublaris
Salesperson
www.toliving.com/
www.facebook.com/JohnToublarisRealEstate?mibextid=ZbWKwL
Exp Realty
4711 Yonge St 10th Flr, 106430
Toronto, Ontario M2N 6K8
4711 Yonge St 10th Flr, 106430
Toronto, Ontario M2N 6K8
(866) 530-7737


















