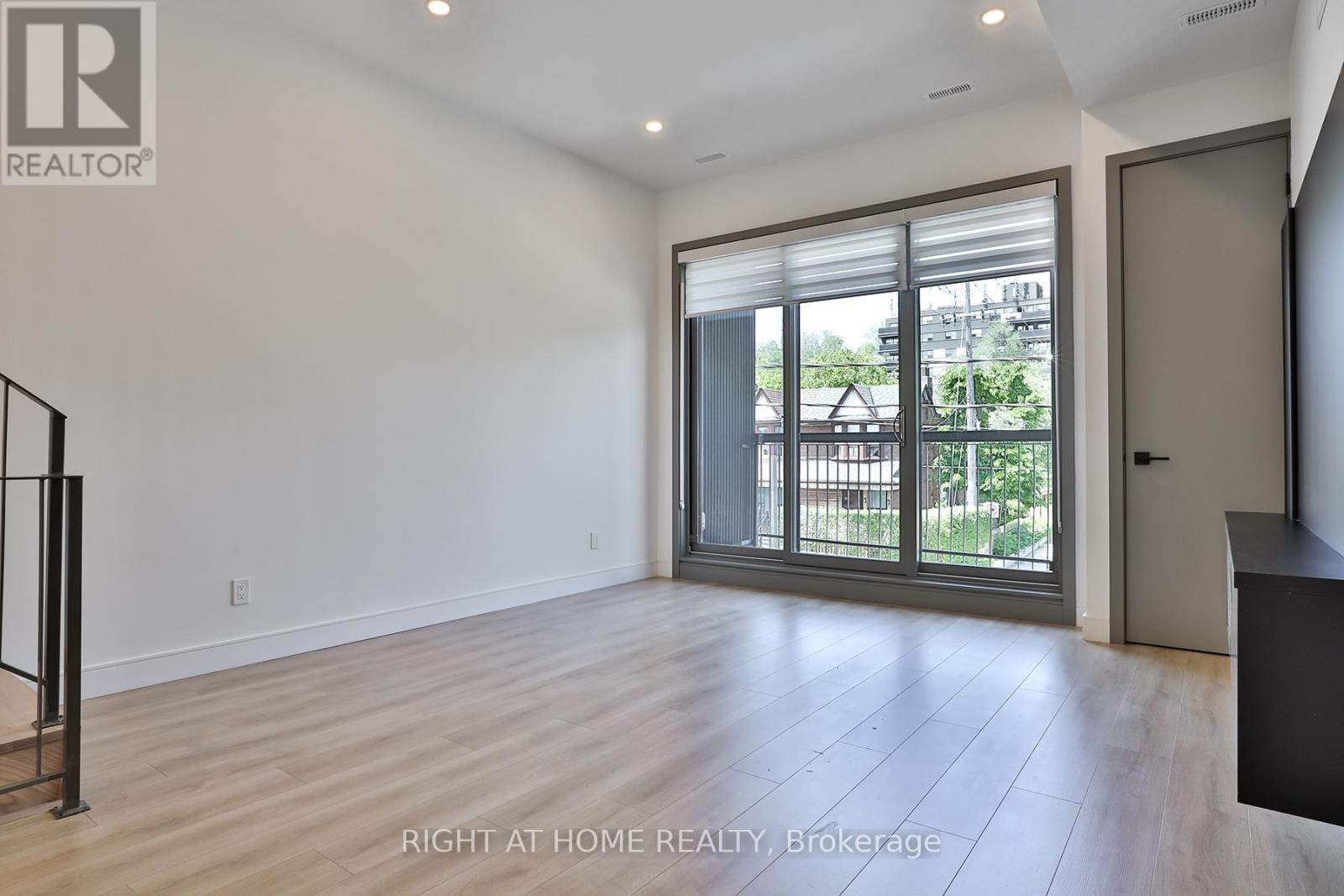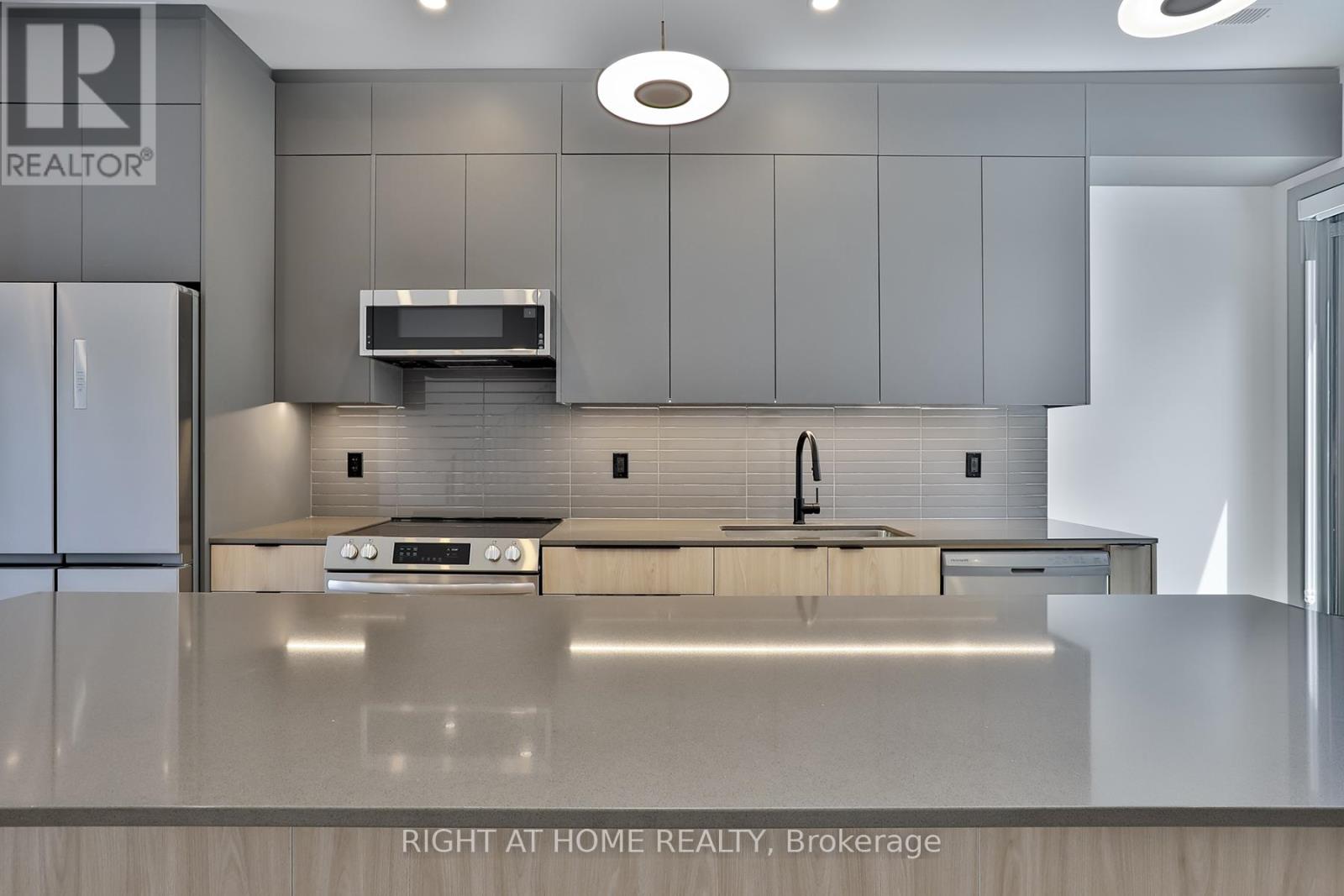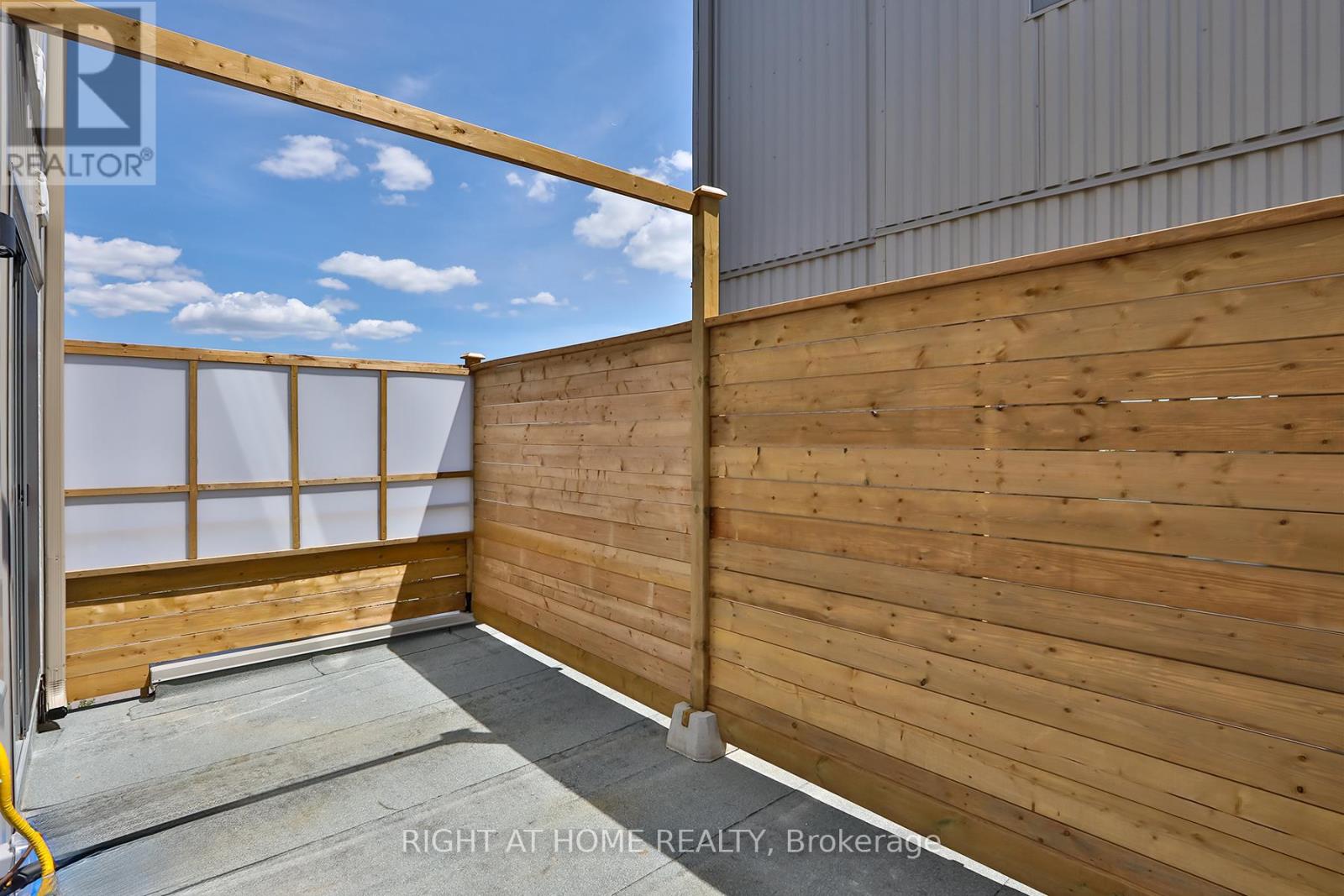Unit 4 - 1169 Davenport Road Toronto, Ontario M6H 2G6
$3,950 Monthly
Newly Built 2 Bedrooms and 2.5 Bathrooms With High-End Finishes. Modern Kitchen With Open Concept Living And Kitchen/Dining Room. 10 Feet High Ceilings, Exclusive Courtyard, Primary Bedroom with Balcony .. Walker's Paradise, Close To Transit And, Parks **** EXTRAS **** SS Appliances Incl: Fridge, Gas Range, Dishwasher, Micro Hood Fan. Washer & Dryer, BBQ Gas Line. All Electric Light Fixtures. Included In Rent: Water. Parking is Available for $100/Month (id:58043)
Property Details
| MLS® Number | C9384133 |
| Property Type | Single Family |
| Community Name | Wychwood |
| AmenitiesNearBy | Public Transit |
| Features | In Suite Laundry |
Building
| BathroomTotal | 3 |
| BedroomsAboveGround | 2 |
| BedroomsTotal | 2 |
| Amenities | Fireplace(s), Separate Electricity Meters |
| ConstructionStyleAttachment | Detached |
| CoolingType | Central Air Conditioning |
| ExteriorFinish | Aluminum Siding, Steel |
| FireplacePresent | Yes |
| FireplaceTotal | 1 |
| FlooringType | Hardwood |
| FoundationType | Concrete |
| HalfBathTotal | 1 |
| HeatingFuel | Natural Gas |
| HeatingType | Forced Air |
| StoriesTotal | 2 |
| SizeInterior | 699.9943 - 1099.9909 Sqft |
| Type | House |
| UtilityWater | Municipal Water |
Land
| Acreage | No |
| LandAmenities | Public Transit |
| Sewer | Sanitary Sewer |
Rooms
| Level | Type | Length | Width | Dimensions |
|---|---|---|---|---|
| Second Level | Living Room | 3.77 m | 3.98 m | 3.77 m x 3.98 m |
| Second Level | Kitchen | 3.84 m | 4.17 m | 3.84 m x 4.17 m |
| Third Level | Bedroom | 3.06 m | 3.63 m | 3.06 m x 3.63 m |
| Third Level | Bedroom 2 | 3.05 m | 2.83 m | 3.05 m x 2.83 m |
Utilities
| Sewer | Installed |
https://www.realtor.ca/real-estate/27509230/unit-4-1169-davenport-road-toronto-wychwood-wychwood
Interested?
Contact us for more information
Bimpe Oyemade
Salesperson
1396 Don Mills Rd Unit B-121
Toronto, Ontario M3B 0A7



























