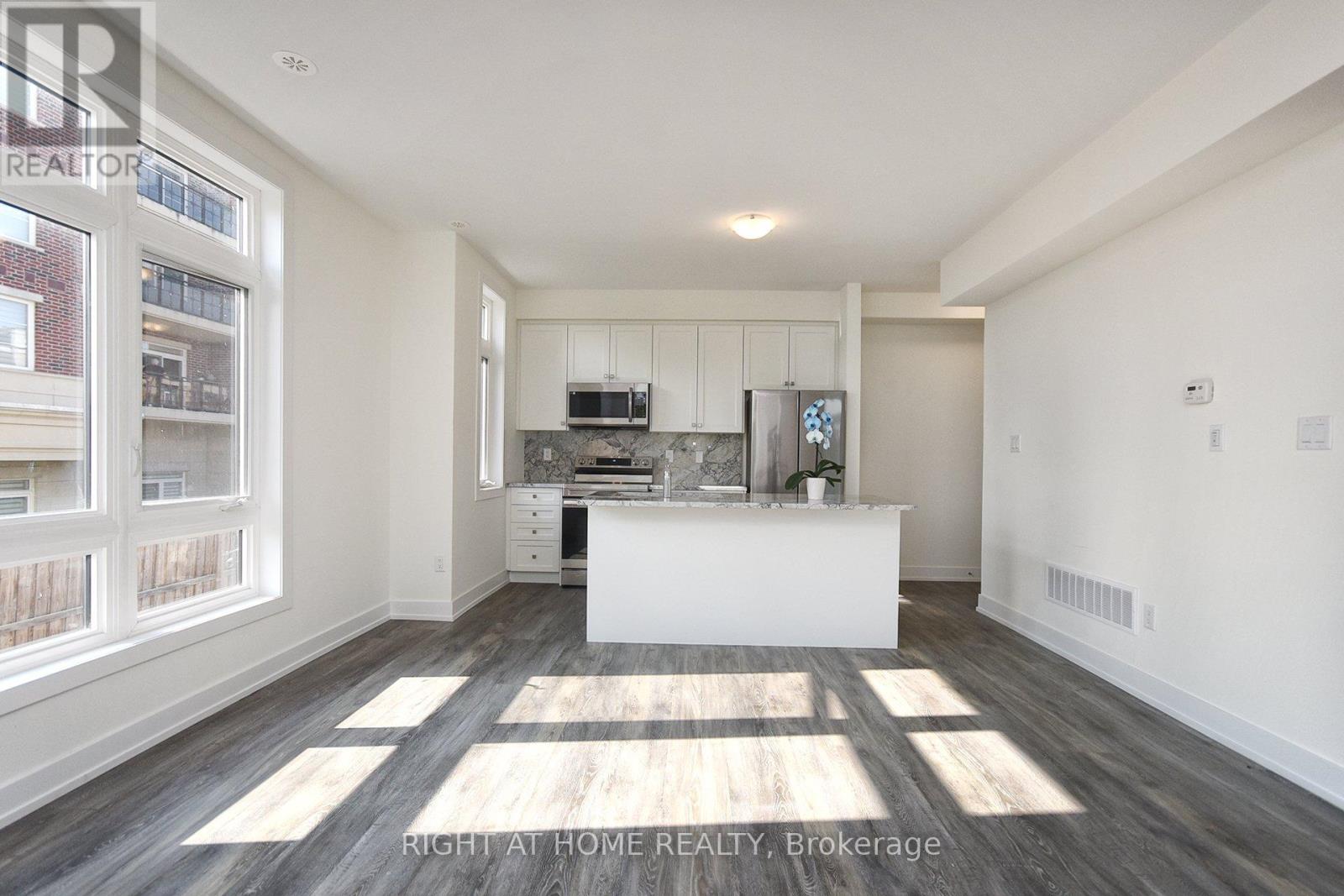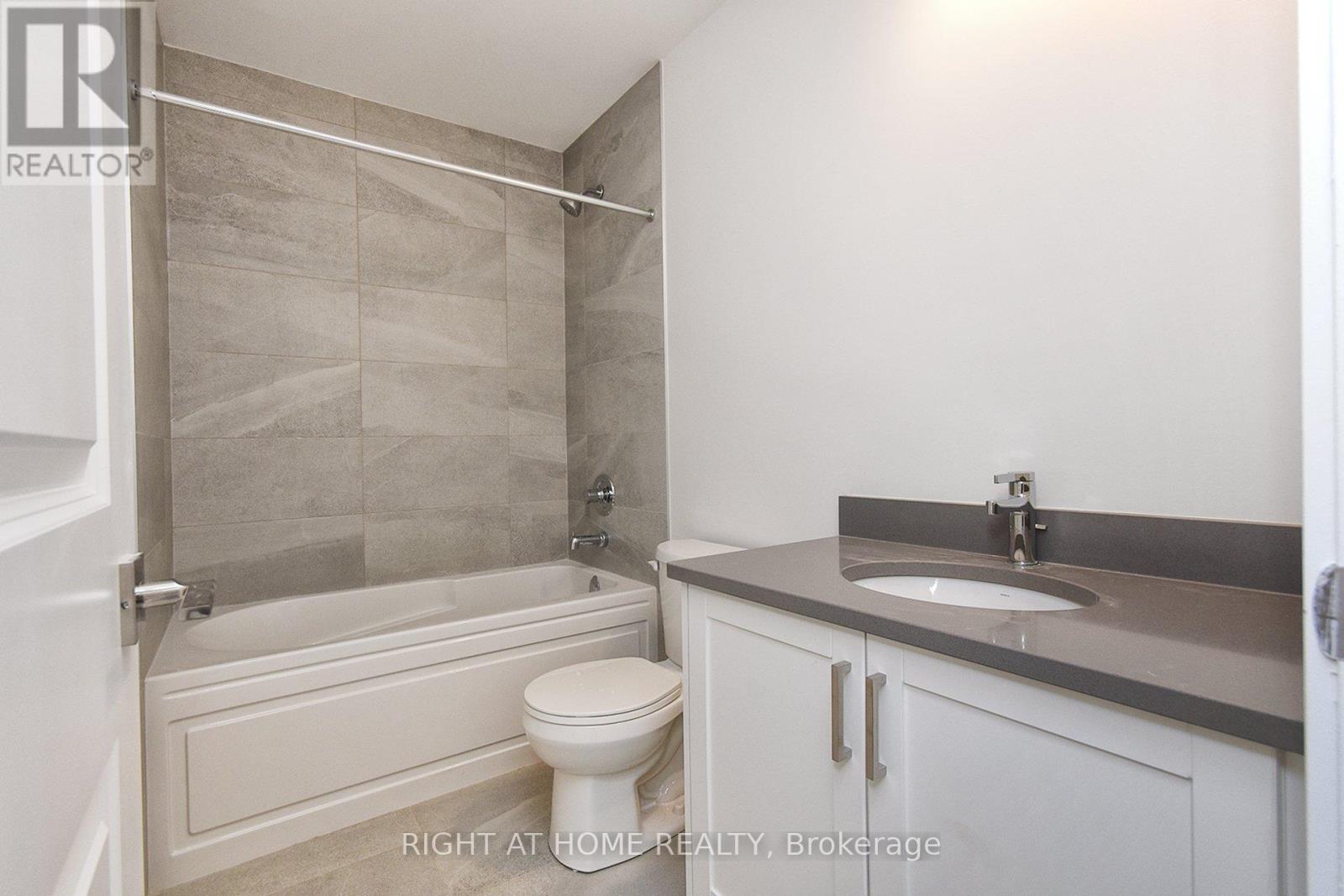Unit 8 - 7 Phelps Lane Richmond Hill, Ontario L4E 1J4
$3,200 Monthly
Welcome Home To This Sought After Corner Unit! This 2 Bedroom, 3 Bathroom Townhome Is Perfect For Entertaining Inside And Out! Offering A Functional Layout With A Spacious Kitchen Opening Up To A Large Great Room With 9 Foot Ceilings. The Spacious Living/Dining Area Leads To A Walk-Out Balcony-Perfect For Entertaining Or Enjoying Peaceful Moments With A Stunning View. The Open-Concept Layout Features An Upgraded Modern Kitchen With A Breakfast Bar, Quartz Countertop, Stylish Backsplash, And Stainless Steel Appliances. Floor-To-Ceiling Windows Flood The Home With Natural Light Creating A Bright, Inviting Atmosphere. With Over 20K In Upgrades, This Home Has 2 Balconies With Clear South Views Both Overlooking A Tranquil Green Space. Square The Private Rooftop Terrace (388 Sq. Ft.) Has A Gas Line Hook Up For A Barbeque Making It The Perfect Outdoor Entertaining Space! The Primary Bedroom Is Well Appointed With A Large Closet, And Ensuite. Both Bedrooms Overlook The Expansive Green Space Creating Privacy And Tranquility. The Laundry Is Conveniently Located On The 3rd Floor Just Outside The Bedrooms. With Easy Access To Yonge Street, Public Transit, Lake Wilcox, Parks, And Trails, This Home Offers The Ultimate In Convenience And Comfort. (id:58043)
Property Details
| MLS® Number | N12052593 |
| Property Type | Single Family |
| Community Name | Oak Ridges |
| AmenitiesNearBy | Park, Public Transit, Schools |
| CommunityFeatures | Pet Restrictions |
| Features | Carpet Free |
| ParkingSpaceTotal | 1 |
| Structure | Deck, Porch |
Building
| BathroomTotal | 3 |
| BedroomsAboveGround | 2 |
| BedroomsTotal | 2 |
| Age | 0 To 5 Years |
| Appliances | Water Heater, Dishwasher, Dryer, Freezer, Microwave, Range, Washer, Refrigerator |
| CoolingType | Central Air Conditioning |
| ExteriorFinish | Brick |
| FlooringType | Laminate |
| HalfBathTotal | 1 |
| HeatingFuel | Natural Gas |
| HeatingType | Forced Air |
| StoriesTotal | 3 |
| SizeInterior | 1399.9886 - 1598.9864 Sqft |
| Type | Row / Townhouse |
Parking
| Garage |
Land
| Acreage | No |
| LandAmenities | Park, Public Transit, Schools |
| LandscapeFeatures | Landscaped |
| SurfaceWater | Lake/pond |
Rooms
| Level | Type | Length | Width | Dimensions |
|---|---|---|---|---|
| Second Level | Great Room | 7.04 m | 4.56 m | 7.04 m x 4.56 m |
| Second Level | Kitchen | 3.04 m | 2.43 m | 3.04 m x 2.43 m |
| Third Level | Primary Bedroom | 3.32 m | 4.37 m | 3.32 m x 4.37 m |
| Third Level | Bedroom 2 | 3.35 m | 2.62 m | 3.35 m x 2.62 m |
https://www.realtor.ca/real-estate/28099437/unit-8-7-phelps-lane-richmond-hill-oak-ridges-oak-ridges
Interested?
Contact us for more information
Lisa Perry
Salesperson
1396 Don Mills Rd Unit B-121
Toronto, Ontario M3B 0A7

























