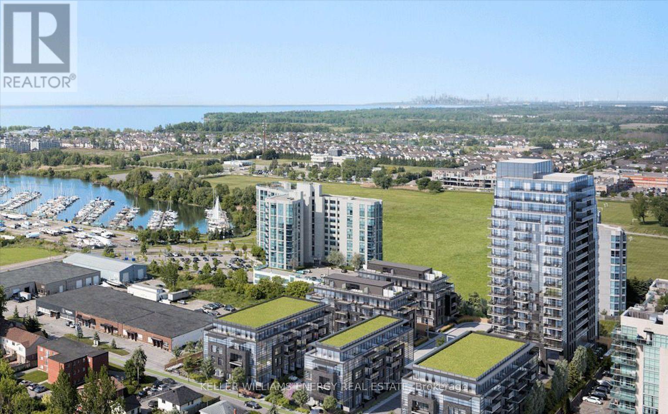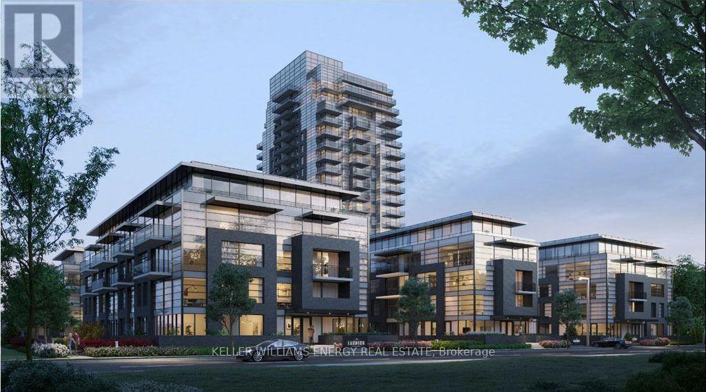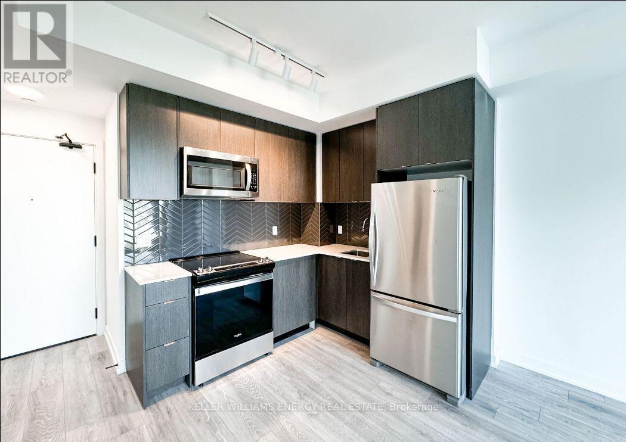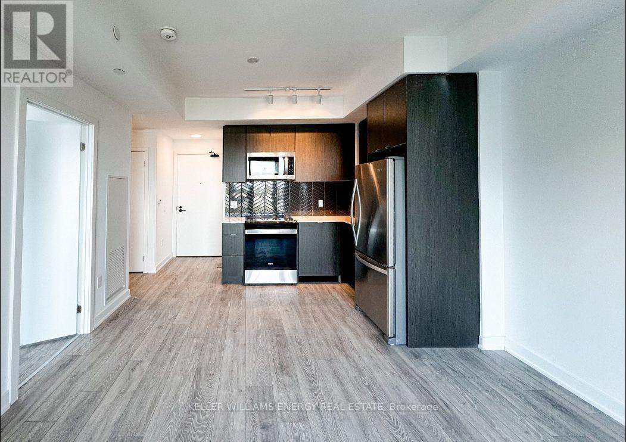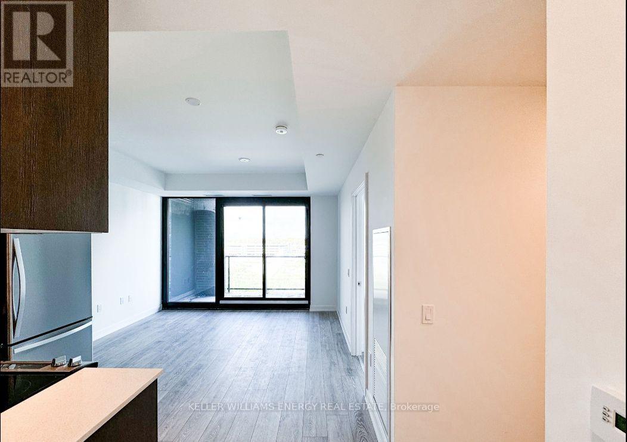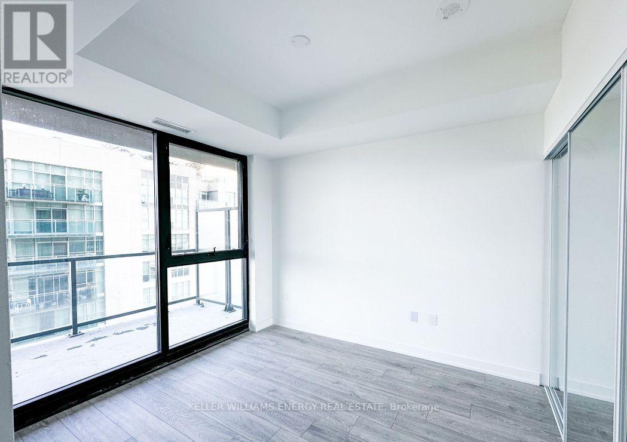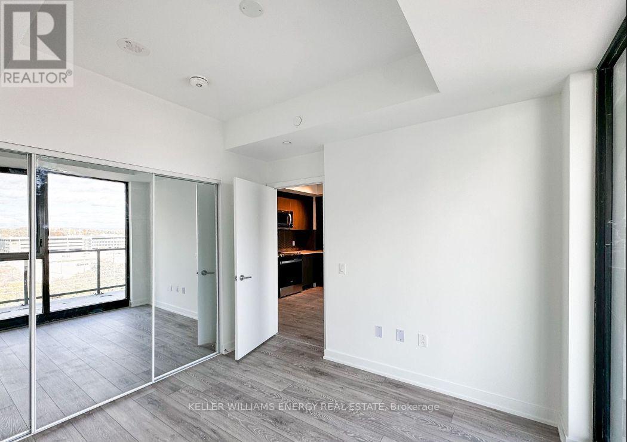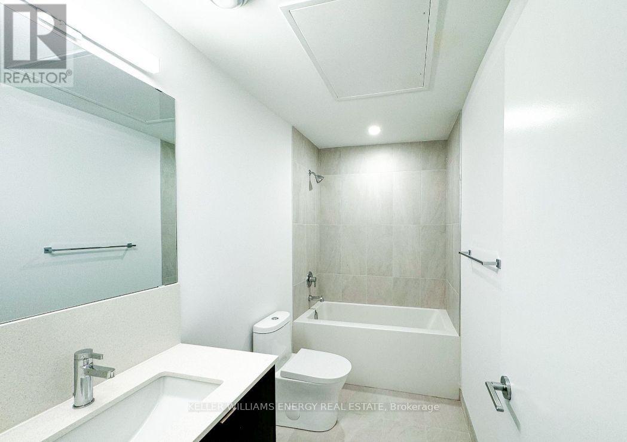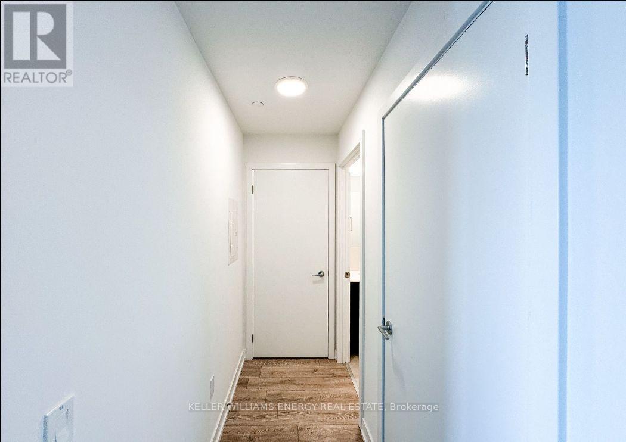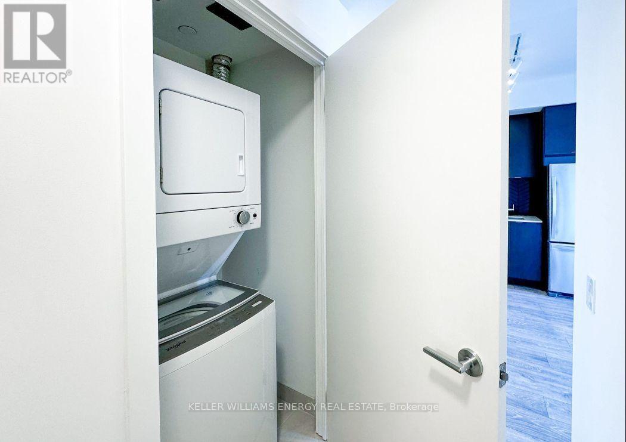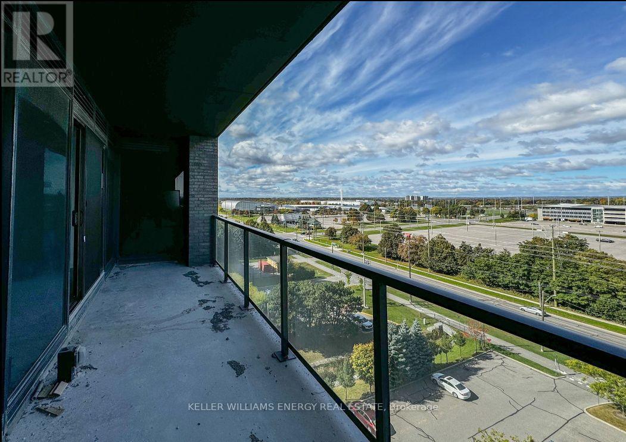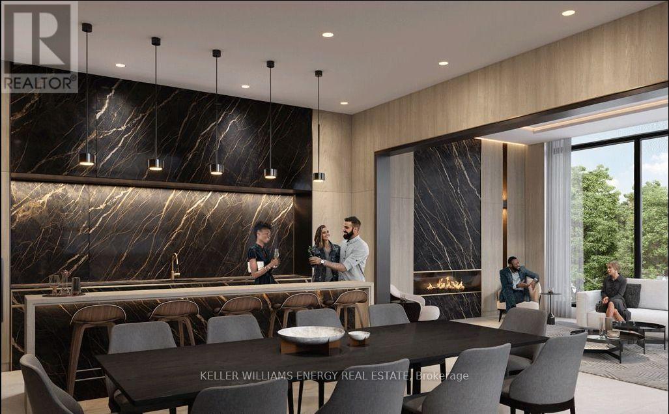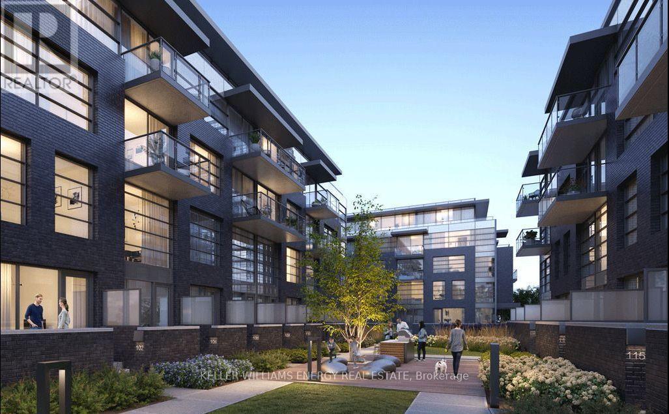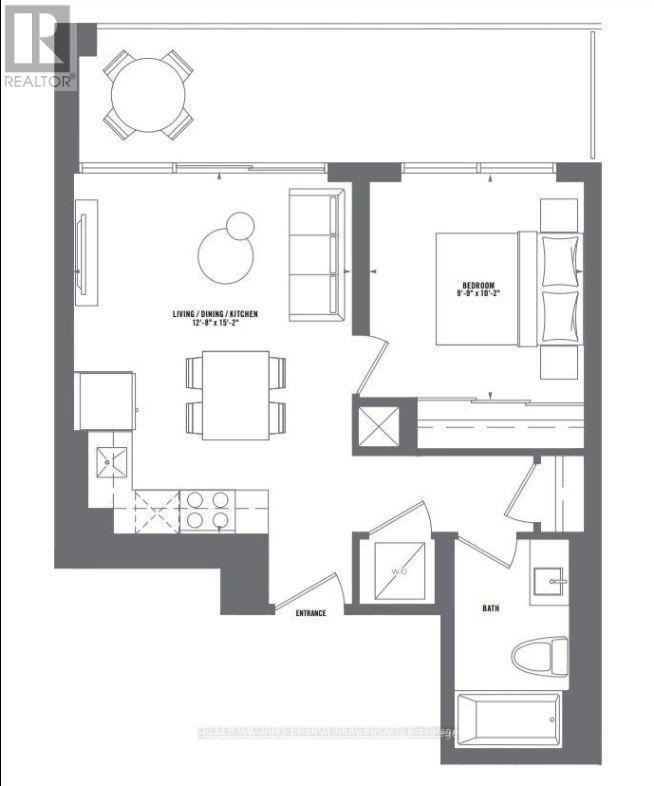Unit 810a - 1606 Charles Street Whitby, Ontario L1N 0P1
$2,250 Monthly
Welcome to The Landing by Carttera! Discover modern coastal inspired living in this beautifully designed 1 bedroom, 1 bathroom condo featuring a bright open concept layout with walkout to a spacious private balcony with peaceful north facing views. Perfectly situated near Highway 401, 412, and the Whitby GO Station, this location offers unmatched convenience for commuters and city explorers alike. Residents enjoy access to exceptional amenities, including a state of the art fitness centre, yoga studio, private and open collaboration workspaces, dog wash area, bike wash and repair station, and a stylish lounge and event space with an outdoor terrace equipped for barbecuing and entertaining. This unit comes complete with parking and a locker, providing both comfort and practicality. Enjoy being just moments from shopping, dining, entertainment, schools, waterfront trails, and parks everything you need is right at your doorstep. Experience a modern lifestyle in a vibrant, eco friendly community that truly has it all. (id:58043)
Property Details
| MLS® Number | E12519316 |
| Property Type | Single Family |
| Community Name | Port Whitby |
| Amenities Near By | Park, Place Of Worship, Schools, Public Transit, Marina, Hospital |
| Community Features | Pets Allowed With Restrictions |
| Features | Balcony, Carpet Free, In Suite Laundry |
| Parking Space Total | 1 |
Building
| Bathroom Total | 1 |
| Bedrooms Above Ground | 1 |
| Bedrooms Total | 1 |
| Amenities | Exercise Centre, Storage - Locker |
| Appliances | Dishwasher, Dryer, Microwave, Stove, Washer, Refrigerator |
| Basement Type | None |
| Cooling Type | Central Air Conditioning |
| Exterior Finish | Brick, Concrete |
| Flooring Type | Laminate |
| Heating Fuel | Natural Gas |
| Heating Type | Forced Air |
| Size Interior | 500 - 599 Ft2 |
| Type | Apartment |
Parking
| Underground | |
| Garage |
Land
| Acreage | No |
| Land Amenities | Park, Place Of Worship, Schools, Public Transit, Marina, Hospital |
Rooms
| Level | Type | Length | Width | Dimensions |
|---|---|---|---|---|
| Main Level | Living Room | 4.62 m | 3.86 m | 4.62 m x 3.86 m |
| Main Level | Dining Room | 4.62 m | 3.86 m | 4.62 m x 3.86 m |
| Main Level | Kitchen | 4.62 m | 3.86 m | 4.62 m x 3.86 m |
| Main Level | Bedroom | 3.1 m | 2.97 m | 3.1 m x 2.97 m |
Contact Us
Contact us for more information

Ryan Gaucher
Salesperson
www.ryangaucher.com/
285 Taunton Road East Unit: 1
Oshawa, Ontario L1G 3V2
(905) 723-5944
(905) 576-2253
www.kellerwilliamsenergy.ca/


