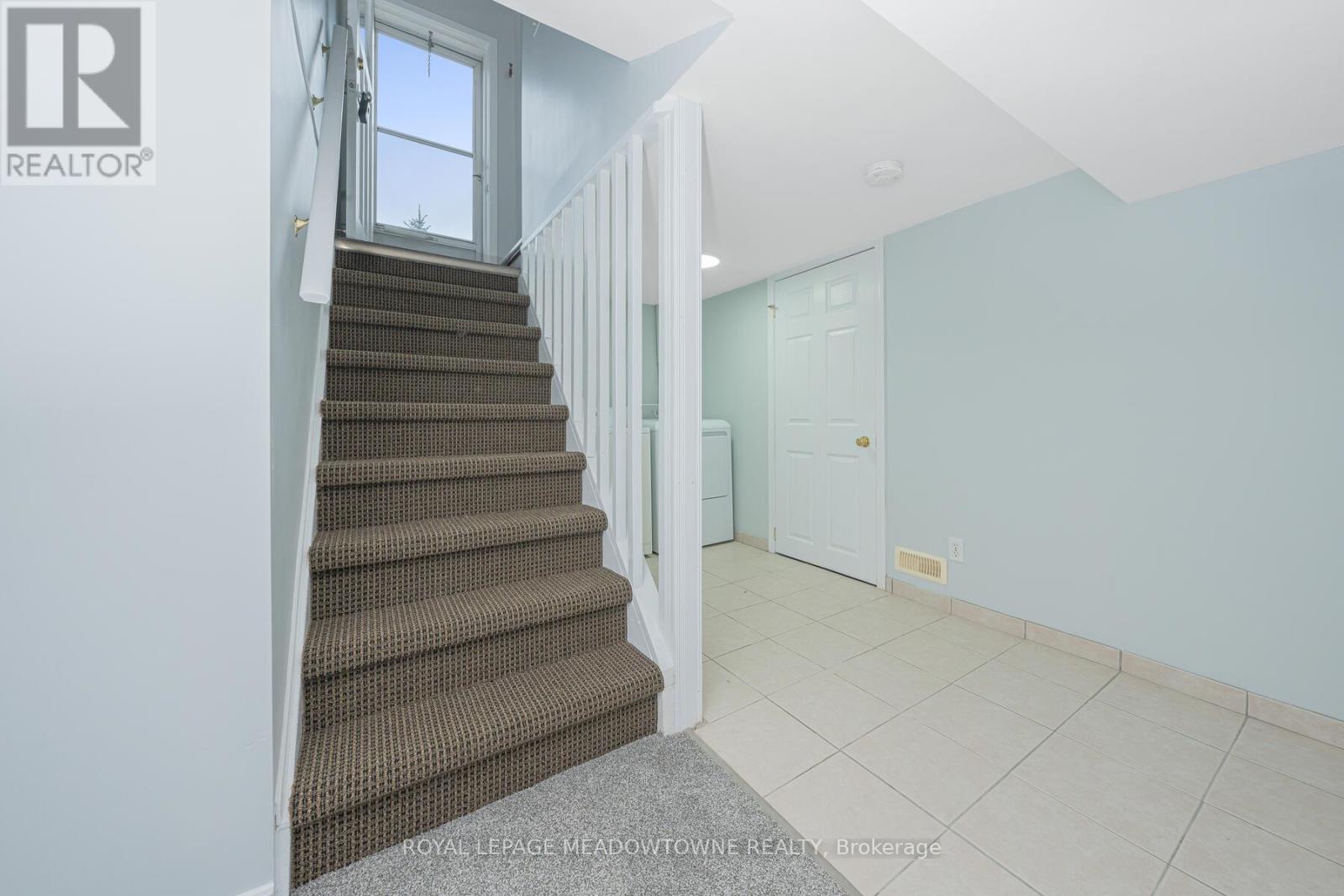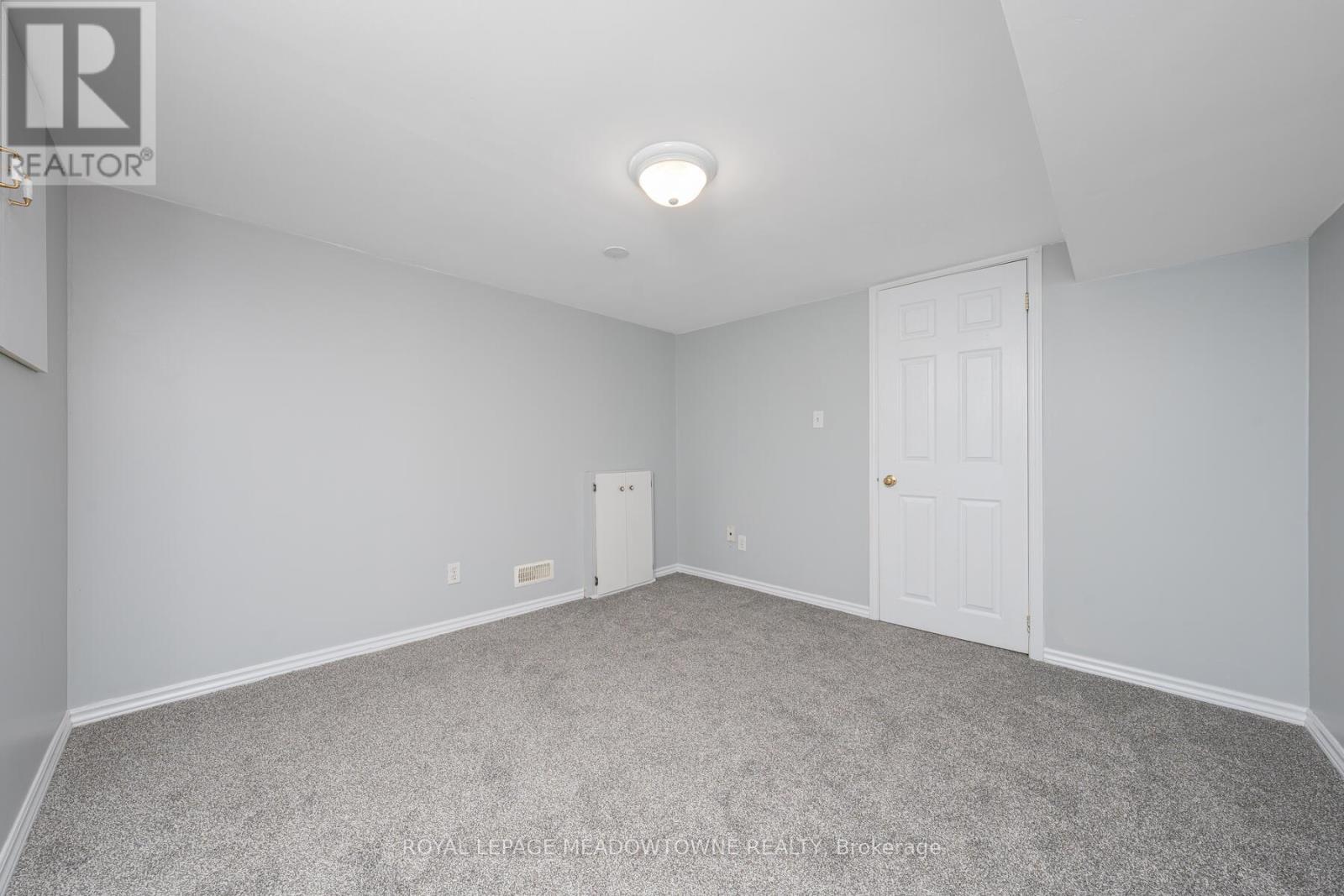Unit B - 15 Summit Crescent Guelph, Ontario N1H 1S2
$1,900 Monthly
Beautiful, 2 bedroom, 1 bathroom legal, lower level apartment in Exhibition Park in Guelph; Walking distance to Exhibition Park and public transit! 1 year term! Open concept living and dining keeps this space bright and open. All utilities included, however tenant will be responsible for their own cable, internet and phone. Unit includes a separate entrance and one (1) driveway parking spot. Shared laundry with upstairs unit, occupied by landlord. All applicants to submit Rental Application, confirmation of income/employment, full credit reports and be able to provide references upon request. (id:58043)
Property Details
| MLS® Number | X10270578 |
| Property Type | Single Family |
| Community Name | Exhibition Park |
| AmenitiesNearBy | Hospital, Place Of Worship, Park, Public Transit, Schools |
| ParkingSpaceTotal | 1 |
Building
| BathroomTotal | 1 |
| BedroomsAboveGround | 2 |
| BedroomsTotal | 2 |
| ArchitecturalStyle | Bungalow |
| BasementFeatures | Apartment In Basement |
| BasementType | Full |
| ConstructionStyleAttachment | Detached |
| CoolingType | Central Air Conditioning |
| ExteriorFinish | Brick |
| FlooringType | Carpeted, Ceramic |
| FoundationType | Concrete |
| HeatingFuel | Natural Gas |
| HeatingType | Forced Air |
| StoriesTotal | 1 |
| Type | House |
| UtilityWater | Municipal Water |
Land
| Acreage | No |
| LandAmenities | Hospital, Place Of Worship, Park, Public Transit, Schools |
| Sewer | Sanitary Sewer |
Rooms
| Level | Type | Length | Width | Dimensions |
|---|---|---|---|---|
| Lower Level | Living Room | 1.94 m | 2.3 m | 1.94 m x 2.3 m |
| Lower Level | Dining Room | 1.94 m | 2.3 m | 1.94 m x 2.3 m |
| Lower Level | Kitchen | 4.12 m | 3.78 m | 4.12 m x 3.78 m |
| Lower Level | Primary Bedroom | 3.32 m | 3.21 m | 3.32 m x 3.21 m |
| Lower Level | Bedroom 2 | 2.97 m | 3.26 m | 2.97 m x 3.26 m |
Utilities
| Cable | Available |
| Sewer | Installed |
Interested?
Contact us for more information
Mike Krause
Broker
324 Guelph Street Suite 12
Georgetown, Ontario L7G 4B5































