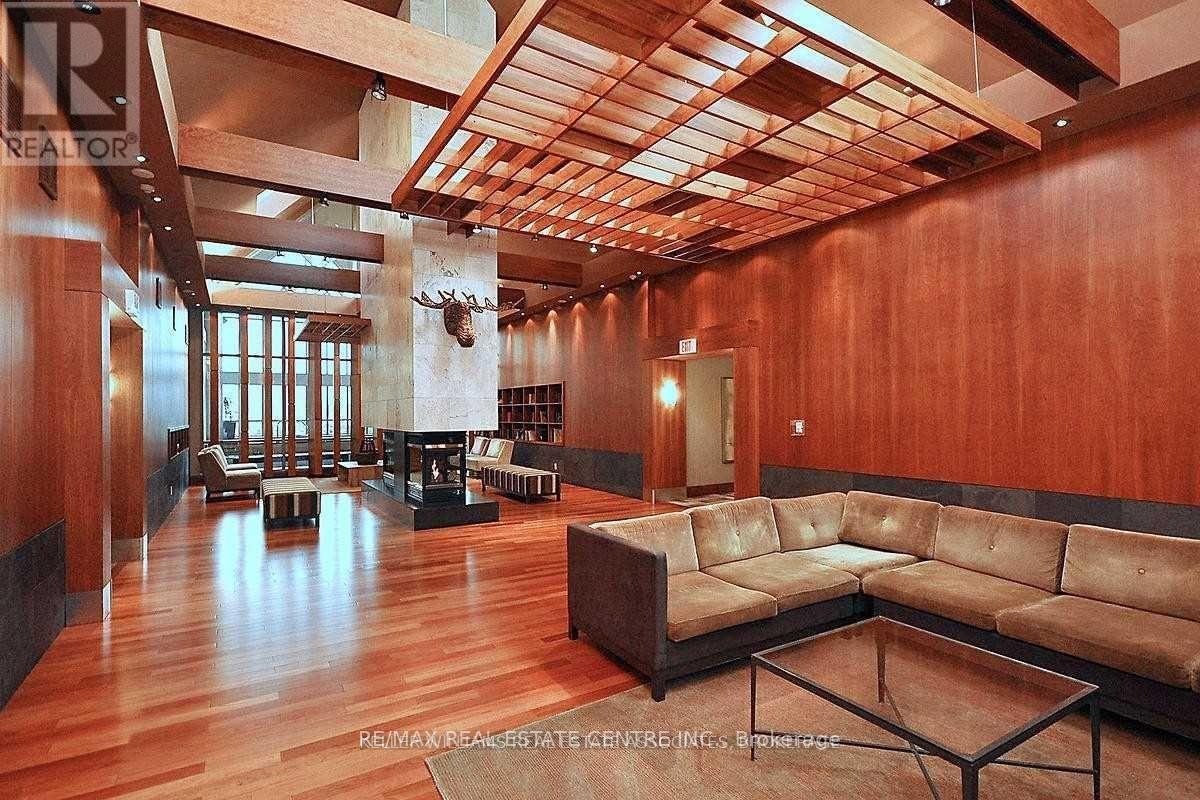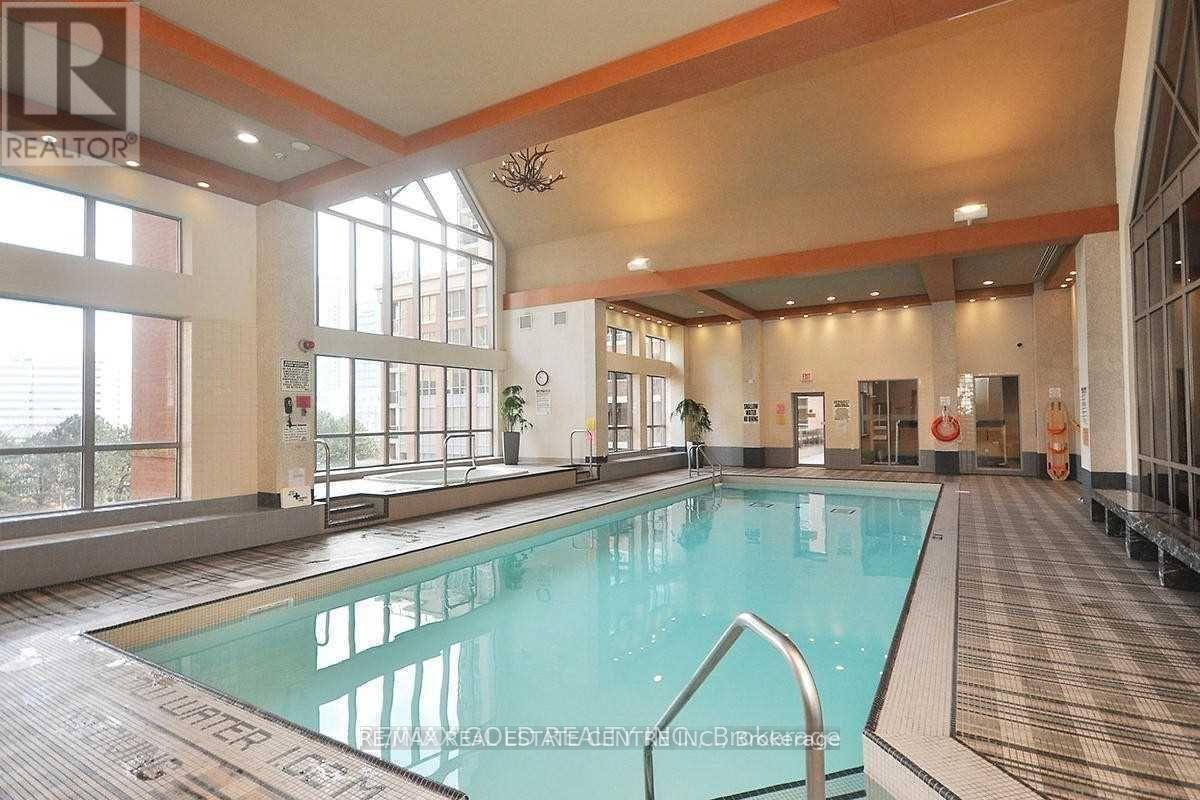Uph5 - 4080 Living Arts Drive Mississauga, Ontario L5B 4N3
$2,400 Monthly
Amazing View Of Upper Penthouse , Extended Granite Counter Top , Luxury 10 Feet Ceiling WithGleaming Hard Wood Floor, Maple Cabinet Breakfast Bar With Upgraded Vanities In 4 Pcs Bath, Crown Moulding With Mirrored Closet, PrimeParking In First Floor Near Door, And Locker, State Of The Art Amenities Includes Swimming Pool, Cardio/Gym, Games Room, Guest Suite,B.B.Q Terrace, Sports Lounge, 24Hr Security **** EXTRAS **** Stainless steel: fridge, stove, microwave, dishwasher. Washer and dryer. Steps to YMCA, Public transit, Square One, Library, Living Arts Centre,Theaters & Restaurants. One parking and one locker. (id:58043)
Property Details
| MLS® Number | W9510461 |
| Property Type | Single Family |
| Neigbourhood | City Centre |
| Community Name | City Centre |
| AmenitiesNearBy | Park, Public Transit, Schools |
| CommunityFeatures | Pet Restrictions, Community Centre |
| Features | Balcony |
| ParkingSpaceTotal | 1 |
| PoolType | Indoor Pool |
| ViewType | View |
Building
| BathroomTotal | 1 |
| BedroomsAboveGround | 1 |
| BedroomsTotal | 1 |
| Amenities | Exercise Centre, Recreation Centre, Party Room, Sauna, Visitor Parking, Storage - Locker |
| CoolingType | Central Air Conditioning |
| ExteriorFinish | Brick |
| FireplacePresent | Yes |
| FlooringType | Laminate |
| HeatingFuel | Natural Gas |
| HeatingType | Forced Air |
| SizeInterior | 599.9954 - 698.9943 Sqft |
| Type | Apartment |
Parking
| Underground |
Land
| Acreage | No |
| LandAmenities | Park, Public Transit, Schools |
Rooms
| Level | Type | Length | Width | Dimensions |
|---|---|---|---|---|
| Main Level | Living Room | 3.48 m | 3.37 m | 3.48 m x 3.37 m |
| Main Level | Dining Room | 3.48 m | 3.37 m | 3.48 m x 3.37 m |
| Main Level | Kitchen | 2.1 m | 2.36 m | 2.1 m x 2.36 m |
| Main Level | Primary Bedroom | 4.43 m | 3.28 m | 4.43 m x 3.28 m |
| Main Level | Foyer | Measurements not available | ||
| Main Level | Laundry Room | Measurements not available |
Interested?
Contact us for more information
Latif Ismail
Broker
1140 Burnhamthorpe Rd W #141-A
Mississauga, Ontario L5C 4E9




















