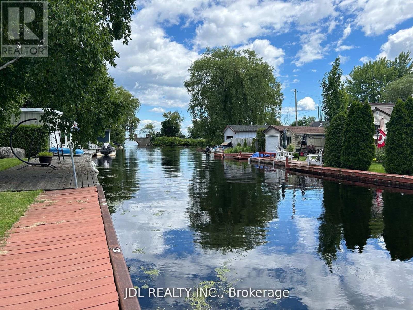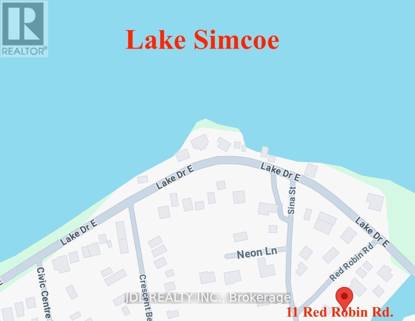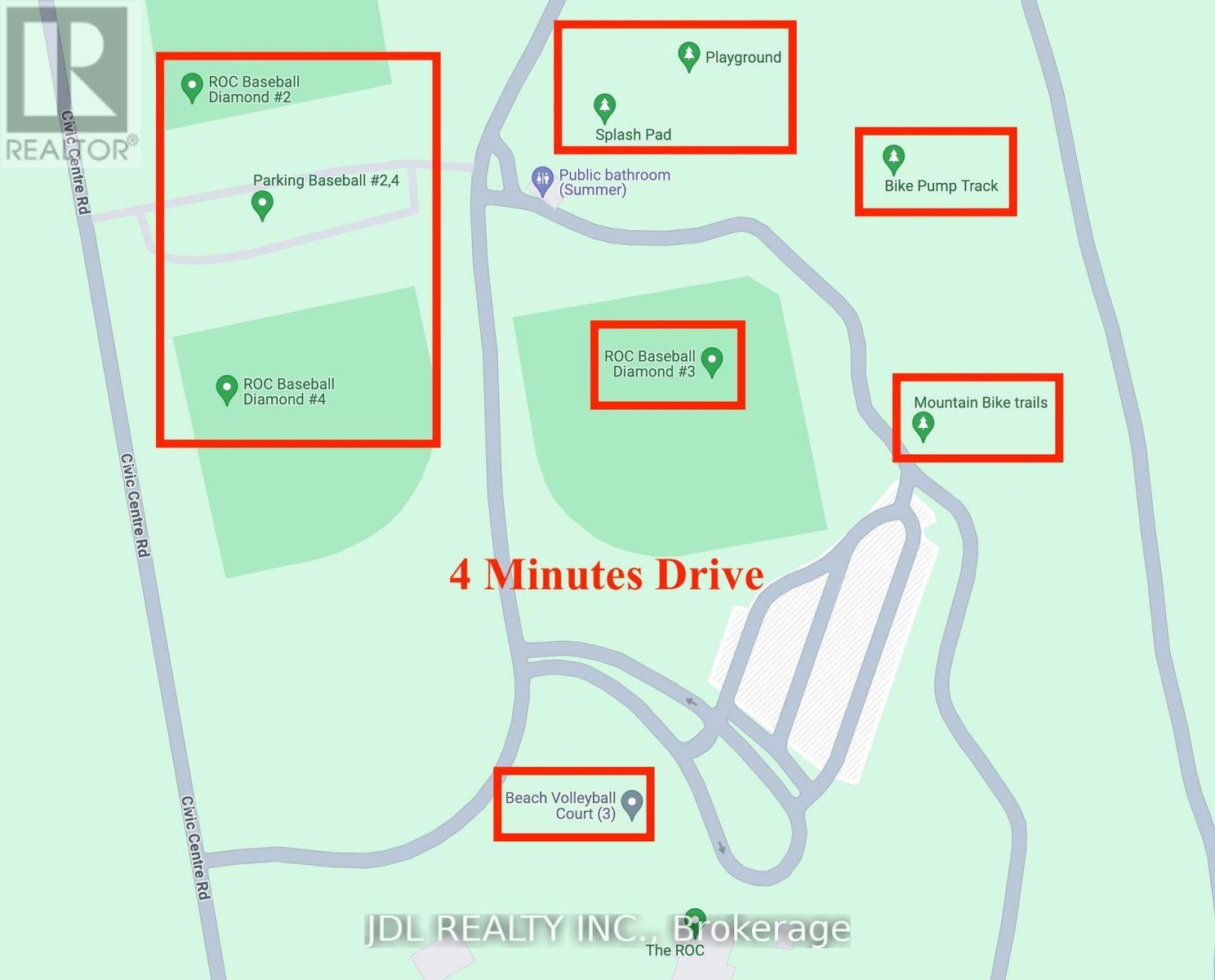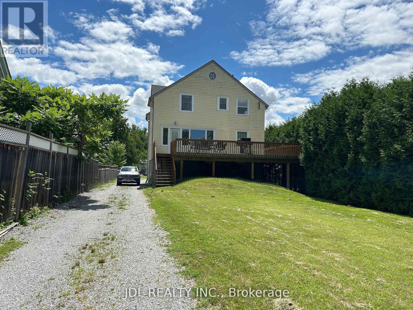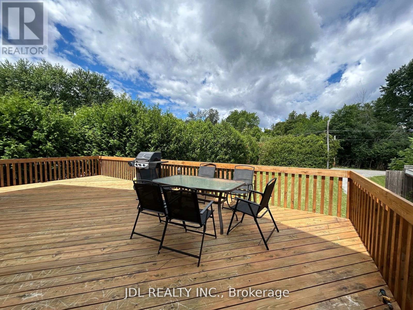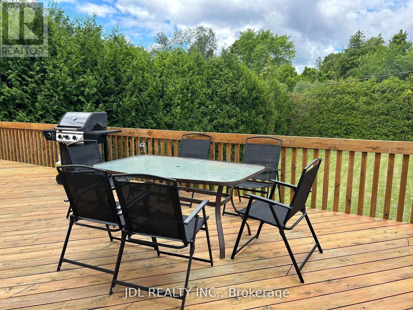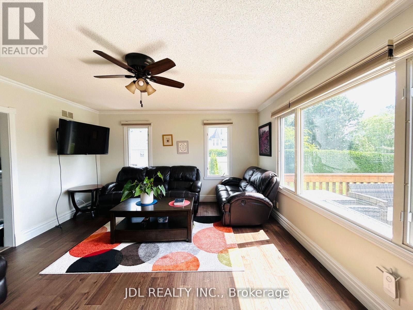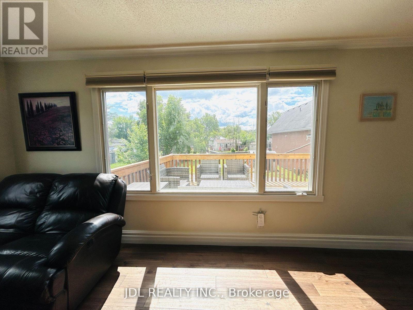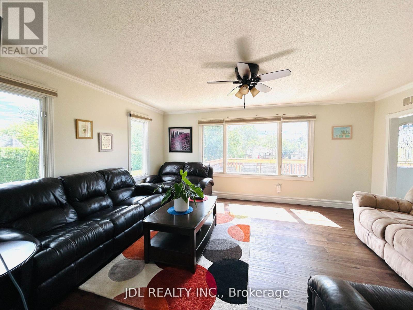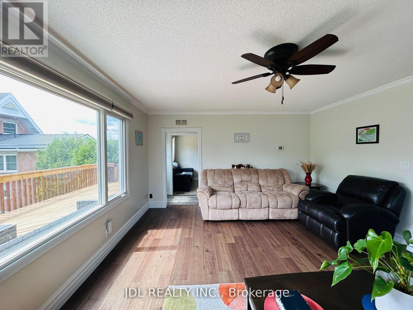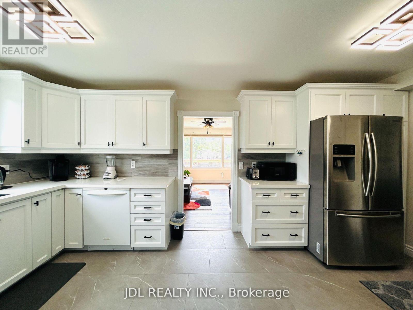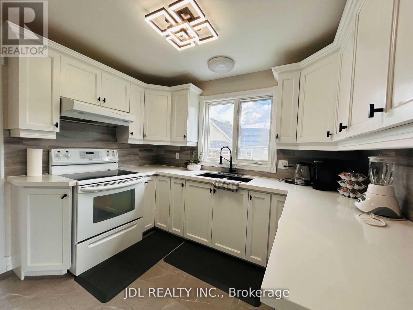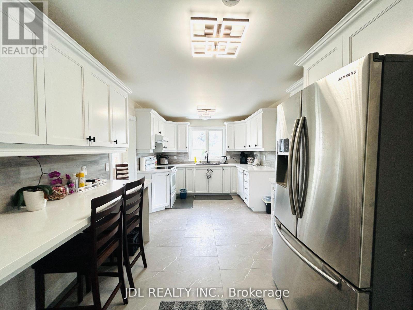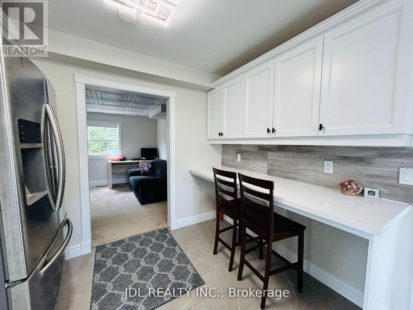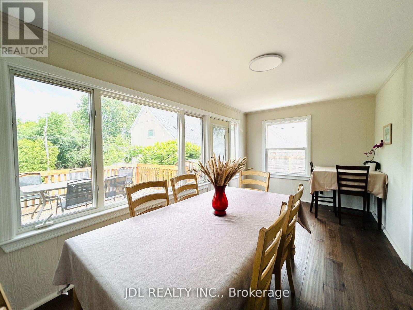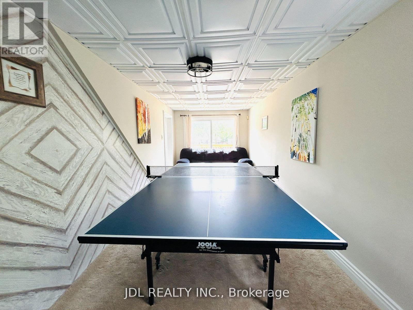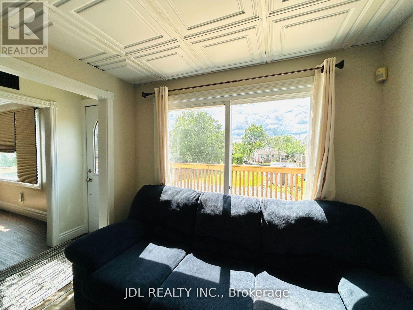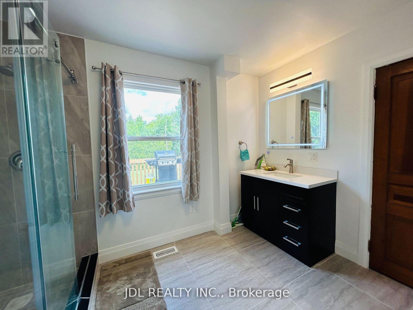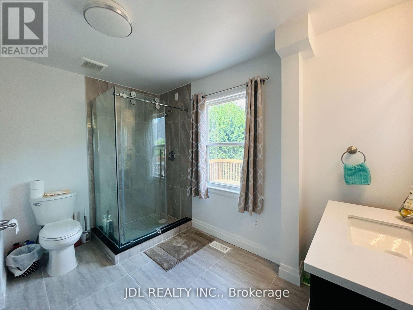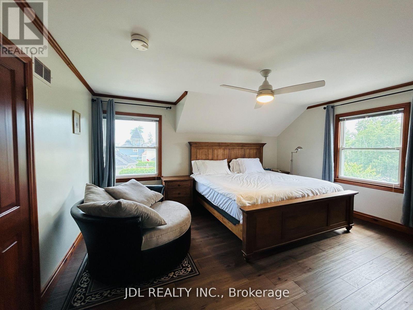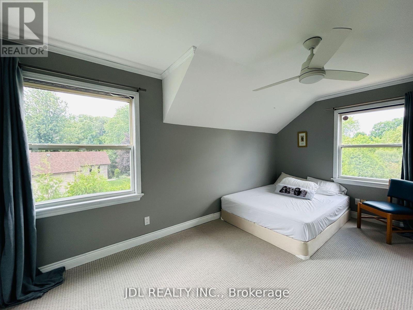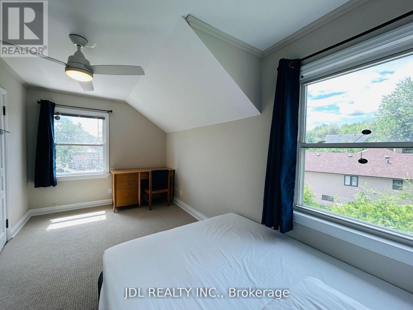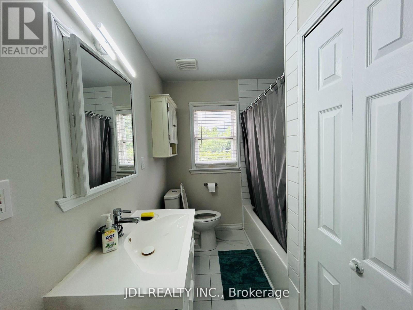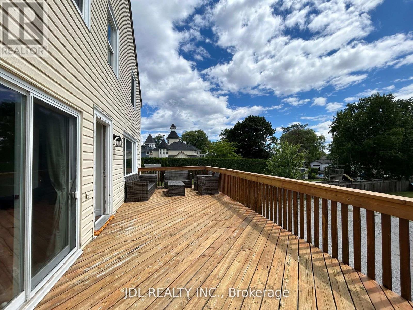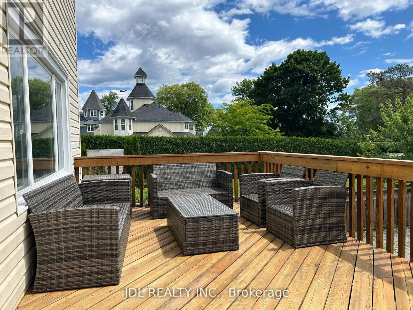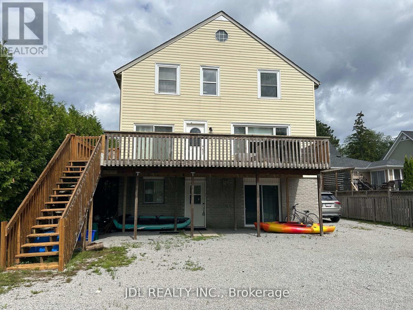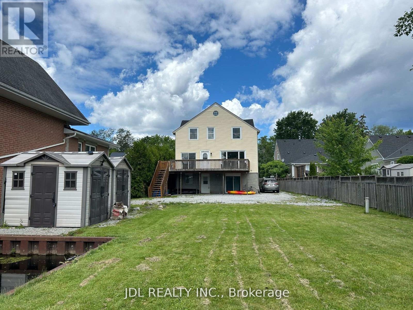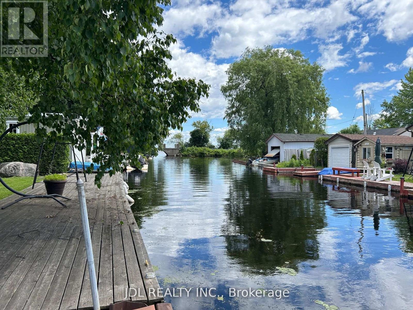Upper - 11 Red Robin Road Georgina, Ontario L4P 3E9
$2,800 Monthly
WATERFRONT 4-bedroom HOUSE with OWN ENSUITE LAUNDRY for lease!!! A spacious waterfront home offering TWO expansive DECKS and a private dock with Boat Slip!! Kayaks and Bikes are available too!! Perfect for family living or a serene retreat.Ideal for entertaining, relaxing, and taking in the views. This well-maintained property features an open and functional layout, ideal for those who love to entertain. Step outside and enjoy the serene lifestyle of lakefront living, whether it's boating, fishing, or simply relaxing by the water on your private dock. Located in a quiet and family-friendly neighbourhood, steps from LAKE SIMCOE and Parks, yet close to schools, shopping, and Highway 404 for an easy commute. The property can be leased furnished or unfurnished, giving you flexibility to move in with ease or bring your own personal touch. (id:58043)
Property Details
| MLS® Number | N12469993 |
| Property Type | Single Family |
| Community Name | Historic Lakeshore Communities |
| Amenities Near By | Beach, Park |
| Community Features | Fishing |
| Easement | Unknown |
| Parking Space Total | 2 |
| Structure | Deck |
| View Type | View, Direct Water View, Unobstructed Water View |
| Water Front Type | Waterfront |
Building
| Bathroom Total | 3 |
| Bedrooms Above Ground | 4 |
| Bedrooms Below Ground | 2 |
| Bedrooms Total | 6 |
| Appliances | Dishwasher, Dryer, Furniture, Hood Fan, Stove, Washer, Window Coverings, Refrigerator |
| Basement Development | Finished |
| Basement Features | Walk Out |
| Basement Type | N/a (finished) |
| Construction Style Attachment | Detached |
| Cooling Type | Central Air Conditioning |
| Exterior Finish | Aluminum Siding |
| Flooring Type | Laminate |
| Foundation Type | Concrete |
| Heating Fuel | Natural Gas |
| Heating Type | Forced Air |
| Stories Total | 2 |
| Size Interior | 2,000 - 2,500 Ft2 |
| Type | House |
| Utility Water | Municipal Water |
Parking
| No Garage |
Land
| Access Type | Public Road, Private Docking |
| Acreage | No |
| Fence Type | Fenced Yard |
| Land Amenities | Beach, Park |
| Sewer | Sanitary Sewer |
| Surface Water | River/stream |
Rooms
| Level | Type | Length | Width | Dimensions |
|---|---|---|---|---|
| Second Level | Living Room | 5.11 m | 4.13 m | 5.11 m x 4.13 m |
| Second Level | Family Room | 5.11 m | 2.79 m | 5.11 m x 2.79 m |
| Second Level | Dining Room | 4.16 m | 3.45 m | 4.16 m x 3.45 m |
| Second Level | Kitchen | 5.11 m | 3.06 m | 5.11 m x 3.06 m |
| Third Level | Bedroom | 4.73 m | 3.54 m | 4.73 m x 3.54 m |
| Third Level | Bedroom 2 | 4.69 m | 3.53 m | 4.69 m x 3.53 m |
| Third Level | Bedroom 3 | 4.65 m | 3.07 m | 4.65 m x 3.07 m |
| Third Level | Bedroom 4 | 4.65 m | 3.08 m | 4.65 m x 3.08 m |
| Ground Level | Bedroom | 5.17 m | 2.6 m | 5.17 m x 2.6 m |
| Ground Level | Great Room | 5.53 m | 4.46 m | 5.53 m x 4.46 m |
| Ground Level | Bedroom 5 | 4.46 m | 2.29 m | 4.46 m x 2.29 m |
Contact Us
Contact us for more information

Sandy Liu
Broker
105 - 95 Mural Street
Richmond Hill, Ontario L4B 3G2
(905) 731-2266
(905) 731-8076
www.jdlrealty.ca/


