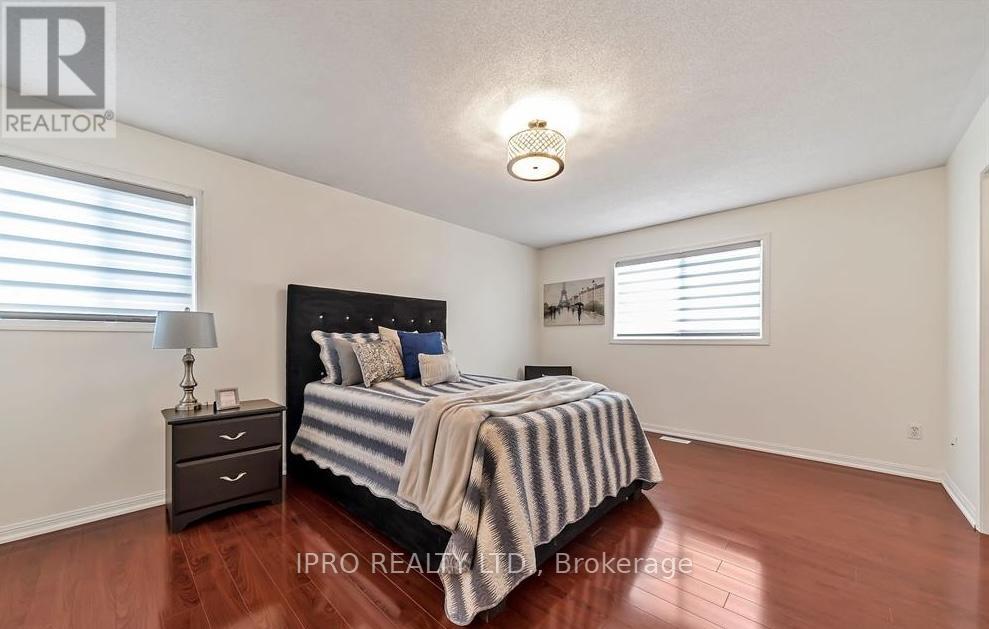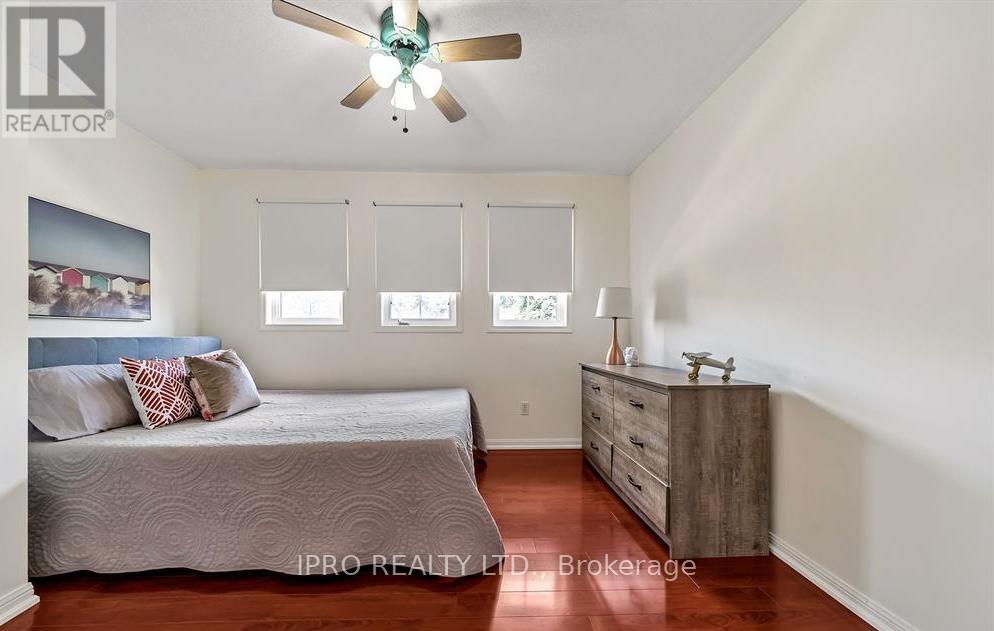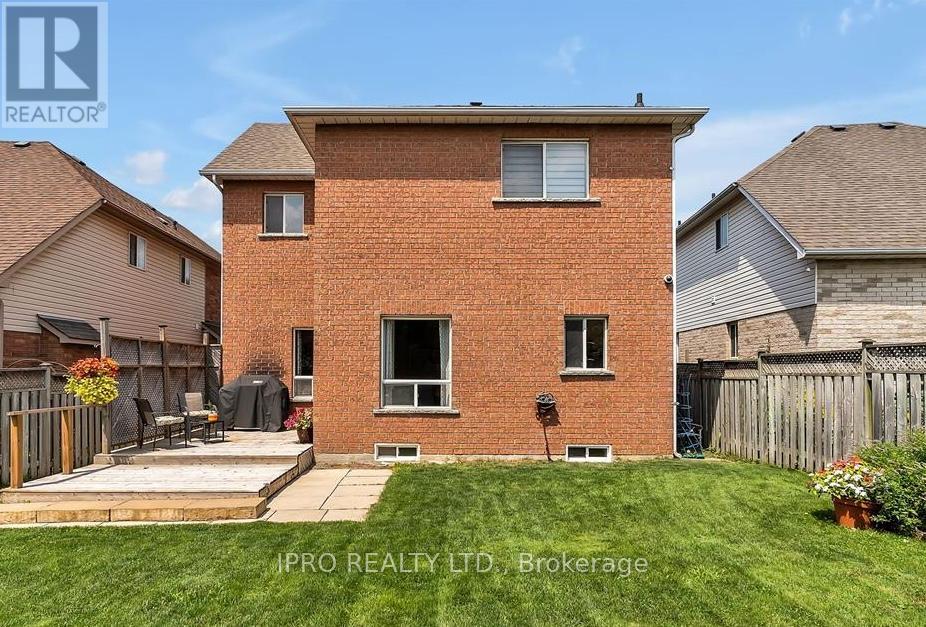Upper - 11 Tom Edwards Drive Whitby, Ontario L1R 2R2
$3,200 Monthly
Prime Whitby 4 Bedrooms Beautiful Upper And Main Living Spaces For Your Family! Bright, Spacious, Well Appointed, Meticulously Cared For! Grand Foyer Gleams With Sun Filled Open Concept Floor Plan! Soaring 9' Ceilings & Solid Oak Staircase! Formal Dining Room With Oversized Sitting Area! Large Cozy Family Room With Gas Fireplace! Beautiful Kitchen Boasting Quartz Counters, Under The Cabinet Lighting, Pantry, Backsplash, Extended Kitchen Cabinets! Upstairs Offers 4 Larger Bedrooms, Including The Primary Master With 4pc Ensuite W/Soaker Tub & Separate Shower & Walk-In Closet! Situated Steps From Schools, Parks, Transits, Shops & Easy Highway Access For Commuters! Move In And Enjoy This Wonderful Family Home! Rent The Home For A Steal, And Live Comfortably With Your Family. **** EXTRAS **** Tenants To Pay 80% Utilities, Mow Lawn & Remove Snow. Provide Insurance/Key Deposit/Cheques Before Occupancy. Tenant May Be Asked For A Zoom Interview, And To Provide A Full Report Through Single Key For $25+Tax. (id:58043)
Property Details
| MLS® Number | E11894773 |
| Property Type | Single Family |
| Community Name | Rolling Acres |
| Features | In-law Suite |
| ParkingSpaceTotal | 4 |
Building
| BathroomTotal | 4 |
| BedroomsAboveGround | 4 |
| BedroomsTotal | 4 |
| Appliances | Water Heater |
| BasementDevelopment | Finished |
| BasementFeatures | Apartment In Basement |
| BasementType | N/a (finished) |
| ConstructionStyleAttachment | Detached |
| CoolingType | Central Air Conditioning |
| ExteriorFinish | Brick |
| FireplacePresent | Yes |
| FoundationType | Block |
| HeatingFuel | Natural Gas |
| HeatingType | Forced Air |
| StoriesTotal | 2 |
| SizeInterior | 1999.983 - 2499.9795 Sqft |
| Type | House |
| UtilityWater | Municipal Water |
Parking
| Attached Garage |
Land
| Acreage | No |
| Sewer | Sanitary Sewer |
Interested?
Contact us for more information
Mutiat Bello
Salesperson
1396 Don Mills Rd #101 Bldg E
Toronto, Ontario M3B 0A7

























