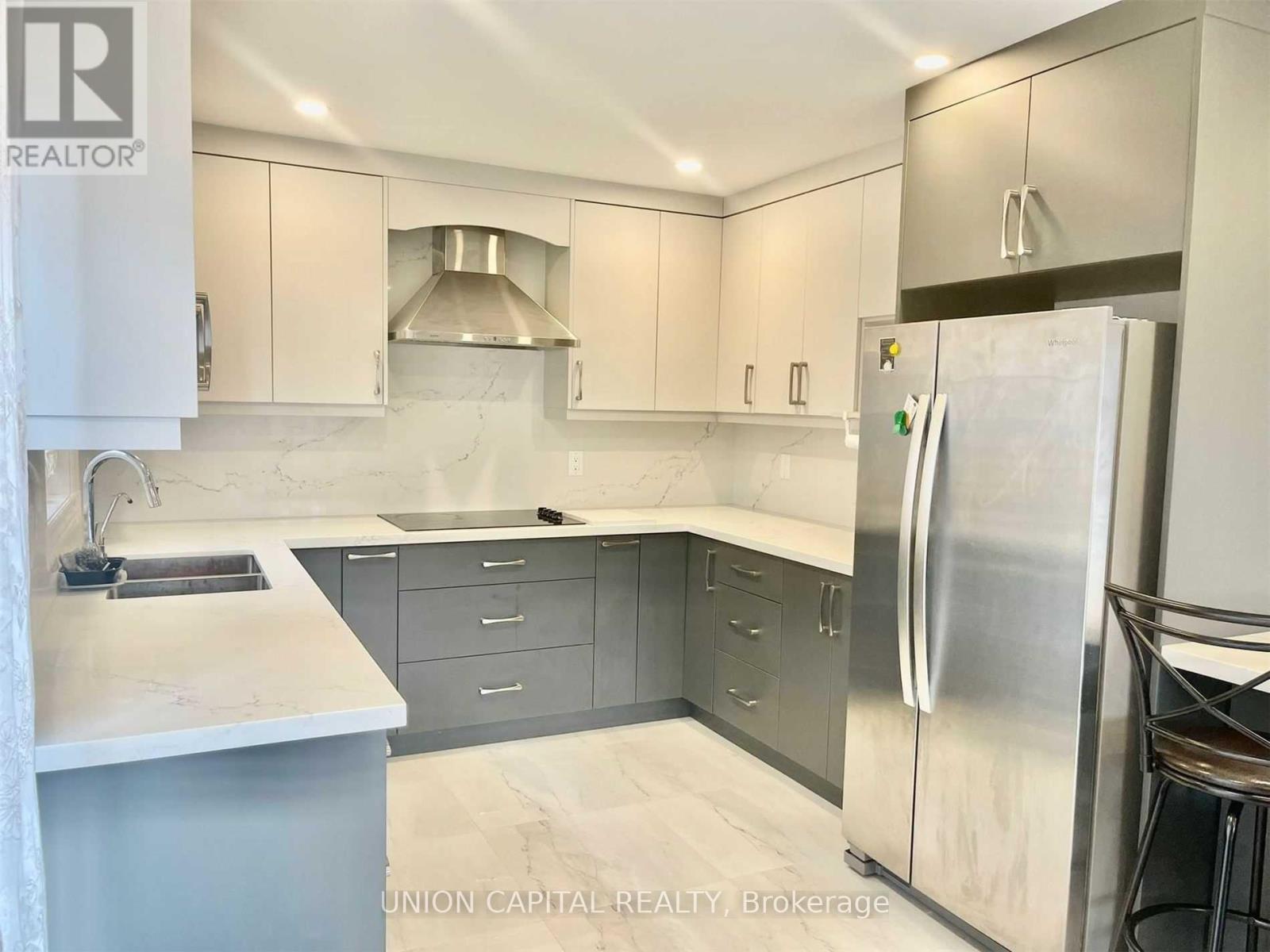Upper - 121 Stargell Crescent Markham, Ontario L3P 4J8
$3,100 Monthly
Available Immediately. New Renovated FOUR Bedrooms With Great Layout, Bright And Spacious With Lots Of Windows. Smooth Ceilings, Hardwood Floor Thru-Out, Gorgeous Size Gourmet Kitchen With Quartz Counter, Stainless Steel Appliances, Backsplash, Bright Sun Filled 4 Bedroom 3 Pc Master Ensuite. Top Of The Line Finishes Lots Of Upgrades, Lots Of Pot Lights. Walking Distance To Shops, Groceries, Tim Hortons, Trails, Parks, Markville Mall. Best Schools Markville High School, Transportations, Minutes To Hwy 407,Go Train Station, Community Centre & Much More. Newcomers welcome. 2 Car Parking Available ** This is a linked property.** **** EXTRAS **** Fridge, Stove, Exotic Range Hood, Dishwasher. Washer, Dryer, Garage Door Opener, All Window Coverings Elfs, No Pets, No Smoking. Tenants Take Care Of Lawn & Snow. 4th Beds, optional Furnished. (id:58043)
Property Details
| MLS® Number | N11926638 |
| Property Type | Single Family |
| Community Name | Raymerville |
| AmenitiesNearBy | Park, Place Of Worship, Public Transit, Schools |
| CommunityFeatures | Community Centre |
| Features | Carpet Free |
| ParkingSpaceTotal | 2 |
Building
| BathroomTotal | 3 |
| BedroomsAboveGround | 4 |
| BedroomsTotal | 4 |
| ConstructionStyleAttachment | Detached |
| CoolingType | Central Air Conditioning |
| ExteriorFinish | Brick |
| FlooringType | Hardwood |
| FoundationType | Poured Concrete |
| HalfBathTotal | 1 |
| HeatingFuel | Natural Gas |
| HeatingType | Forced Air |
| StoriesTotal | 2 |
| SizeInterior | 1099.9909 - 1499.9875 Sqft |
| Type | House |
| UtilityWater | Municipal Water |
Parking
| Attached Garage |
Land
| Acreage | No |
| LandAmenities | Park, Place Of Worship, Public Transit, Schools |
| Sewer | Sanitary Sewer |
Rooms
| Level | Type | Length | Width | Dimensions |
|---|---|---|---|---|
| Ground Level | Kitchen | 4.59 m | 3.01 m | 4.59 m x 3.01 m |
| Ground Level | Dining Room | 2.86 m | 3.01 m | 2.86 m x 3.01 m |
| Ground Level | Living Room | 5.06 m | 3 m | 5.06 m x 3 m |
| Ground Level | Family Room | 4.28 m | 3.3 m | 4.28 m x 3.3 m |
Interested?
Contact us for more information
Kevin Liu
Salesperson
245 West Beaver Creek Rd #9b
Richmond Hill, Ontario L4B 1L1




















