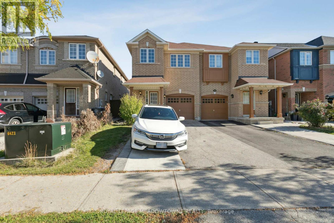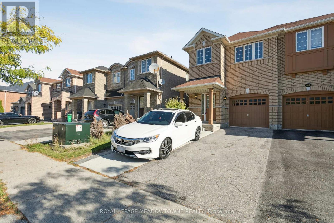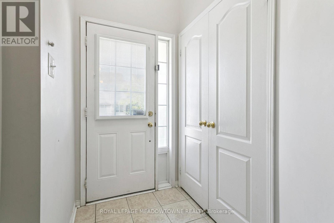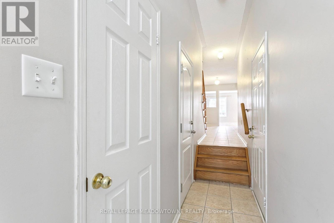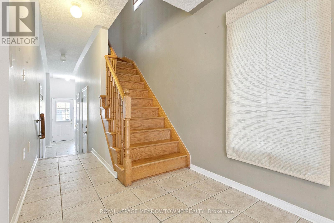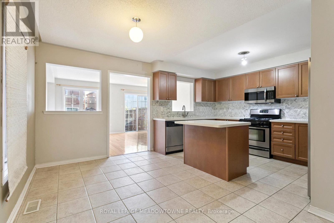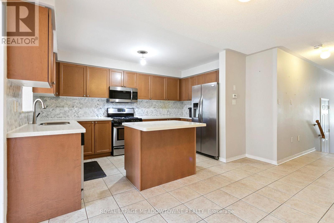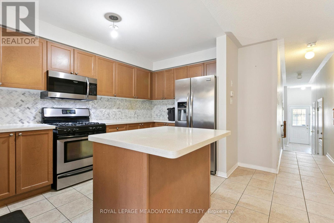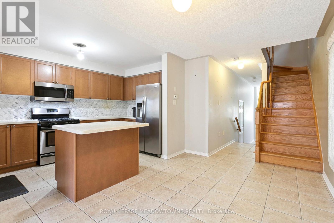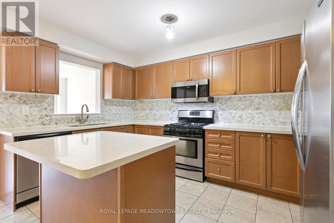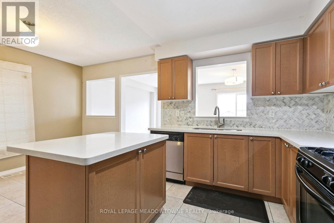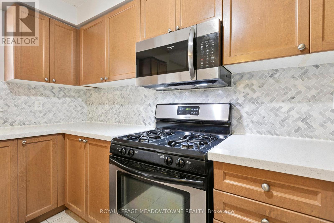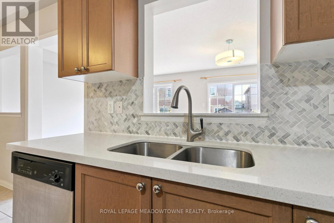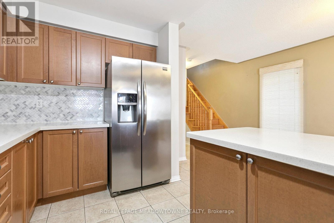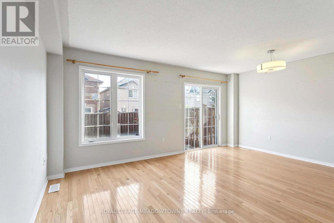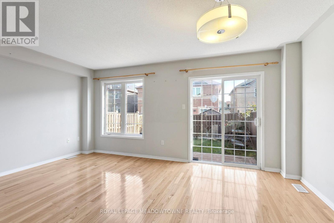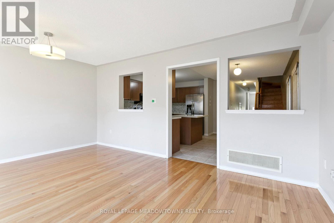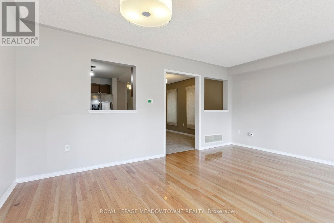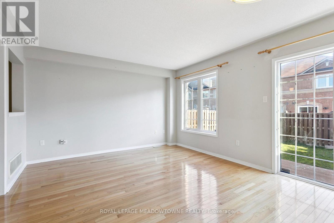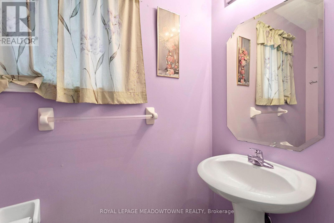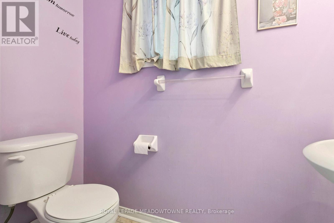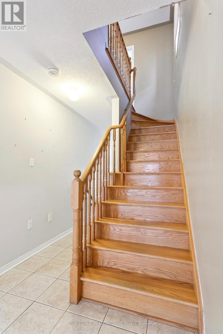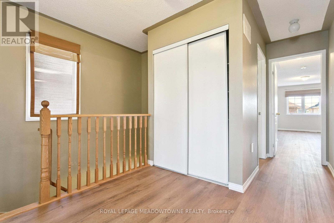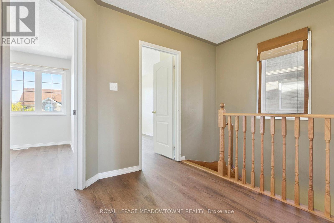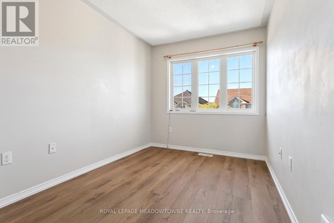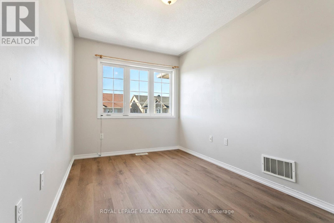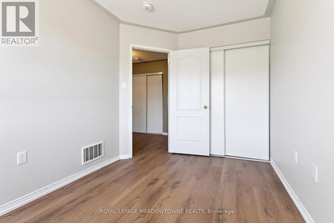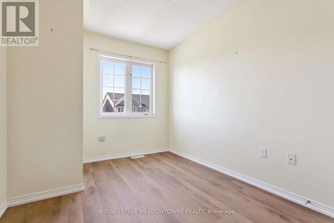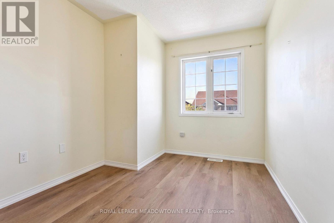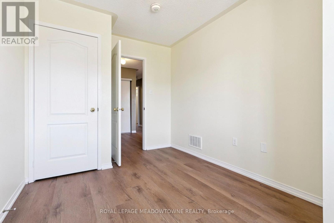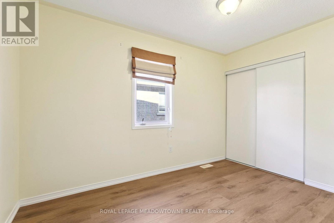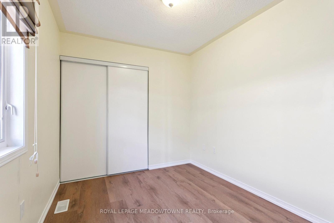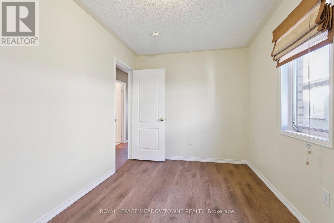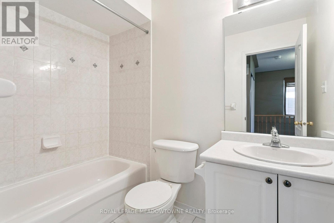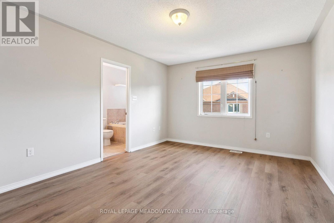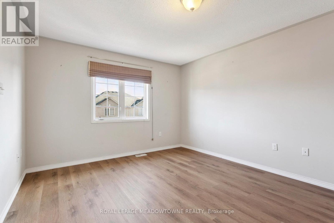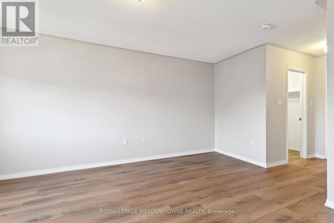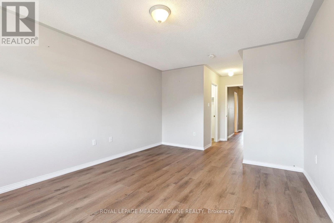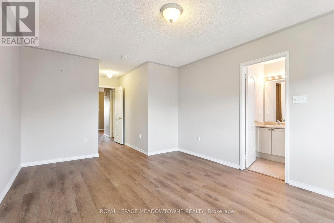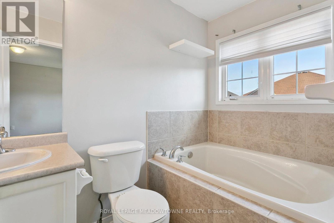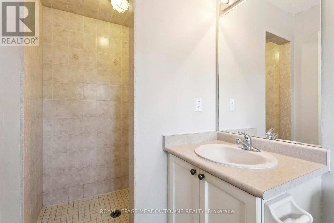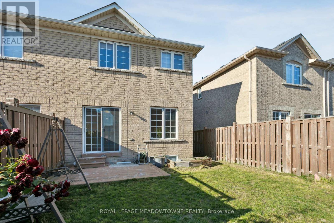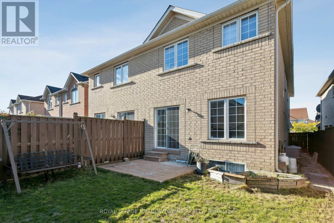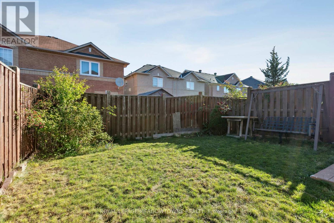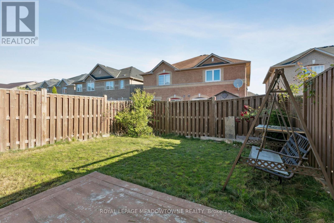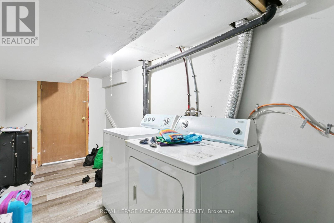Upper - 132 Crystalview Crescent Brampton, Ontario L6P 2R8
$3,200 Monthly
Welcome to this charming two storey semi-detached home in highly sought after Bram East. Featuring four spacious bedrooms, including a master ensuite, this residence is designed for both comfort and style. The home showcases hardwood and vinyl flooring throughout, no carpet, and a well designed layout that seamlessly connects the kitchen, dining, and living areas. Enjoy the convenience of nearby amenities such as Costco, restaurants, grocery stores, and transit links. With easy access to major highways (Hwy 7, Hwy 50, 427, and 407),schools, parks, and scenic trails, this home offers the perfect blend of modern living and everyday convenience. Don't miss this fantastic opportunity! (id:58043)
Property Details
| MLS® Number | W12466497 |
| Property Type | Single Family |
| Community Name | Bram East |
| Features | Carpet Free |
| Parking Space Total | 2 |
| Structure | Patio(s) |
Building
| Bathroom Total | 3 |
| Bedrooms Above Ground | 4 |
| Bedrooms Total | 4 |
| Age | 16 To 30 Years |
| Appliances | Dryer, Stove, Washer, Window Coverings, Refrigerator |
| Construction Style Attachment | Semi-detached |
| Cooling Type | Central Air Conditioning |
| Exterior Finish | Brick |
| Flooring Type | Vinyl, Tile, Hardwood |
| Foundation Type | Unknown |
| Half Bath Total | 1 |
| Heating Fuel | Natural Gas |
| Heating Type | Forced Air |
| Stories Total | 2 |
| Size Interior | 1,500 - 2,000 Ft2 |
| Type | House |
| Utility Water | Municipal Water |
Parking
| Attached Garage | |
| Garage |
Land
| Acreage | No |
| Sewer | Sanitary Sewer |
Rooms
| Level | Type | Length | Width | Dimensions |
|---|---|---|---|---|
| Second Level | Primary Bedroom | 6.7 m | 3.3 m | 6.7 m x 3.3 m |
| Second Level | Bedroom 2 | 3.75 m | 2.52 m | 3.75 m x 2.52 m |
| Second Level | Bedroom 3 | 3.96 m | 2.4 m | 3.96 m x 2.4 m |
| Second Level | Bedroom 4 | 3.9 m | 2.65 m | 3.9 m x 2.65 m |
| Second Level | Bathroom | 2.456 m | 1.5 m | 2.456 m x 1.5 m |
| Second Level | Bathroom | 2.4 m | 1.2 m | 2.4 m x 1.2 m |
| Main Level | Dining Room | 2.7 m | 2.71 m | 2.7 m x 2.71 m |
| Main Level | Kitchen | 4.2 m | 2.6 m | 4.2 m x 2.6 m |
| Main Level | Living Room | 5.18 m | 3.65 m | 5.18 m x 3.65 m |
Contact Us
Contact us for more information

Delbert Williams
Salesperson
6948 Financial Drive Suite A
Mississauga, Ontario L5N 8J4
(905) 821-3200


