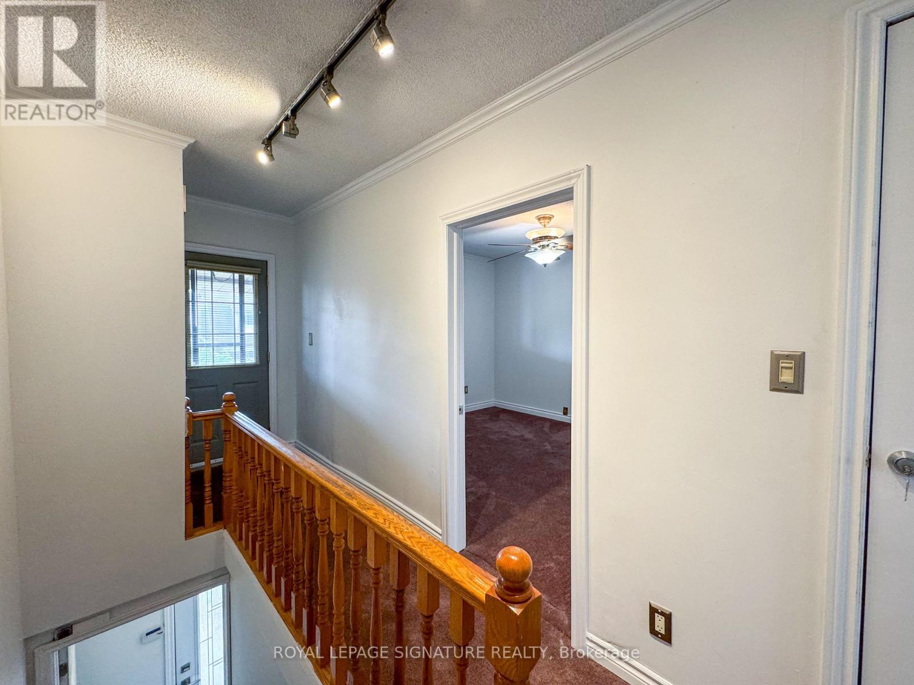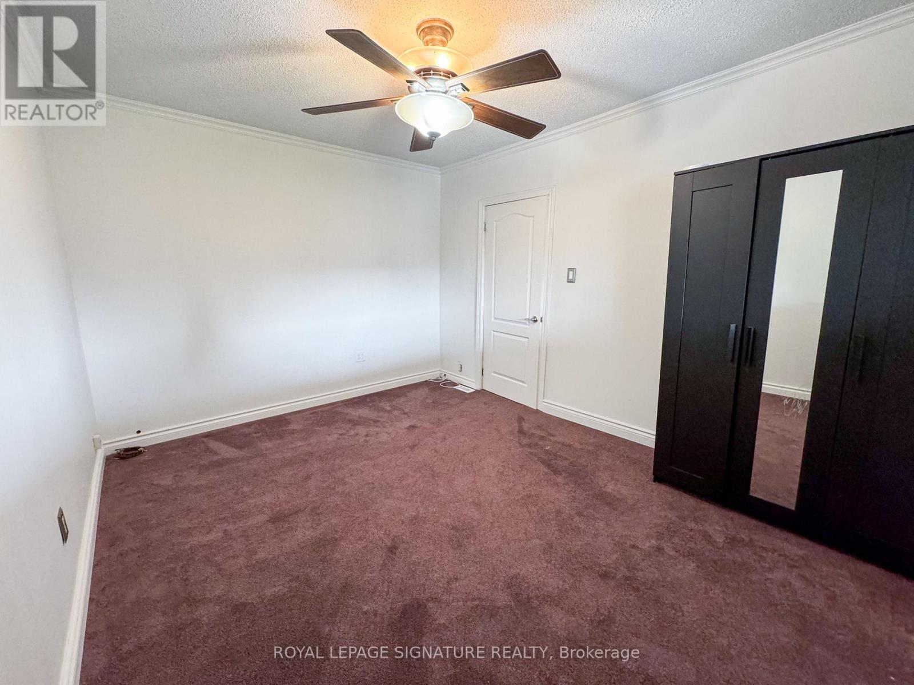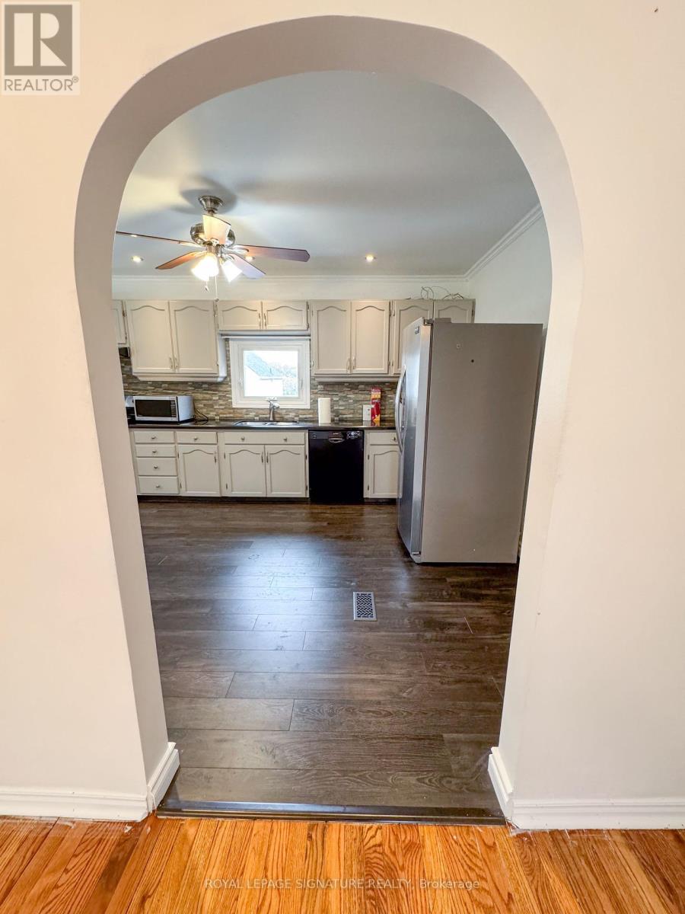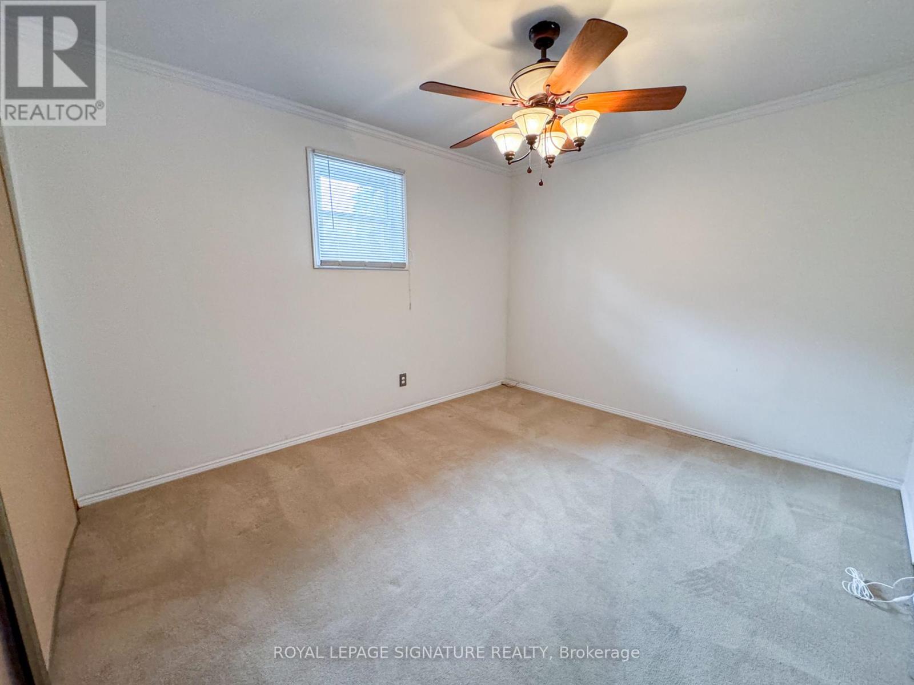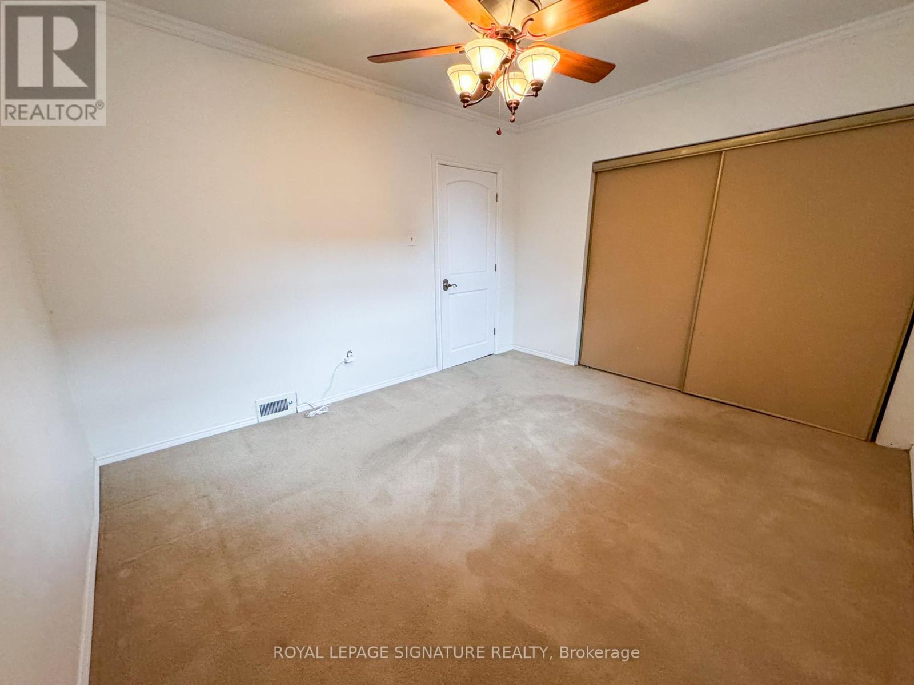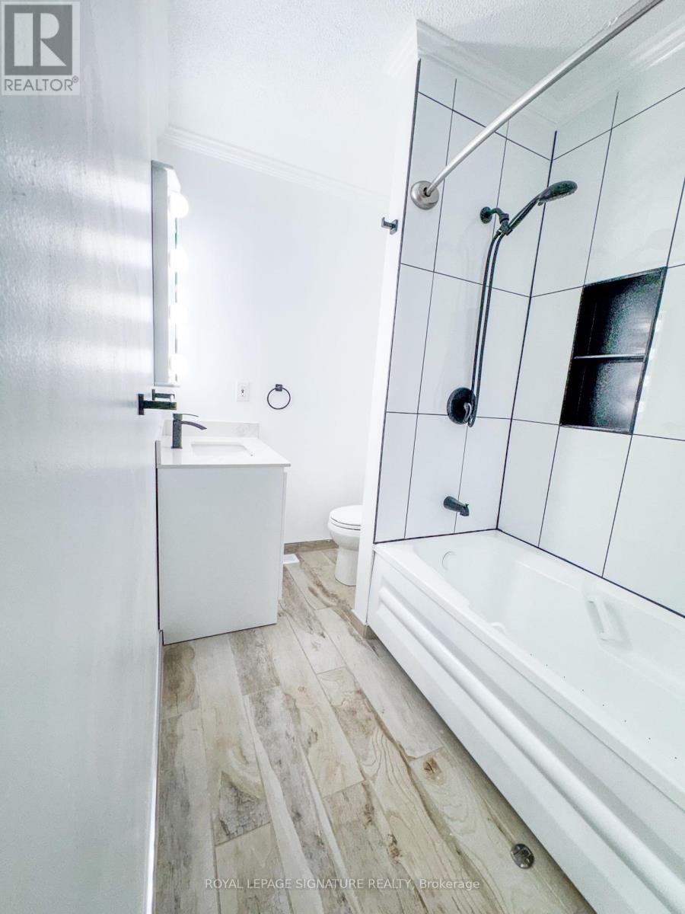Upper - 133 Cavell Avenue Hamilton, Ontario L8L 7E6
$1,850 Monthly
Bright and spacious 2-bedroom, 1-bath upper-level unit with plenty of living space drenched in natural sunlight! Featuring a newly updated 4-piece bath, a large laundry room that can double as a pantry, and a stunning quartz kitchen countertop perfect for cooking enthusiasts. Stainless steel appliances and generous bedroom sizes complete this inviting space. Ideally located within walking distance to Tim Hortons Field and just minutes from Centre on Barton, Walmart, Canadian Tire, and major highways for easy commuting (id:58043)
Property Details
| MLS® Number | X11908695 |
| Property Type | Single Family |
| Community Name | Crown Point |
| AmenitiesNearBy | Hospital, Park, Place Of Worship, Public Transit, Schools |
| Features | Lane |
| ParkingSpaceTotal | 1 |
Building
| BathroomTotal | 1 |
| BedroomsAboveGround | 2 |
| BedroomsTotal | 2 |
| Appliances | Dishwasher, Dryer, Microwave, Refrigerator, Stove, Washer |
| BasementDevelopment | Finished |
| BasementType | N/a (finished) |
| ConstructionStyleAttachment | Detached |
| CoolingType | Central Air Conditioning |
| ExteriorFinish | Brick |
| FlooringType | Hardwood, Vinyl, Carpeted |
| FoundationType | Concrete |
| HeatingFuel | Natural Gas |
| HeatingType | Forced Air |
| StoriesTotal | 2 |
| Type | House |
| UtilityWater | Municipal Water |
Land
| Acreage | No |
| LandAmenities | Hospital, Park, Place Of Worship, Public Transit, Schools |
| Sewer | Sanitary Sewer |
| SizeDepth | 115 Ft |
| SizeFrontage | 31 Ft |
| SizeIrregular | 31 X 115 Ft |
| SizeTotalText | 31 X 115 Ft|under 1/2 Acre |
Rooms
| Level | Type | Length | Width | Dimensions |
|---|---|---|---|---|
| Main Level | Living Room | 4.1 m | 3.2 m | 4.1 m x 3.2 m |
| Main Level | Dining Room | 4.1 m | 3.5 m | 4.1 m x 3.5 m |
| Main Level | Kitchen | 4.6 m | 3.5 m | 4.6 m x 3.5 m |
| Main Level | Primary Bedroom | 3.8 m | 3.2 m | 3.8 m x 3.2 m |
| Main Level | Bedroom 2 | 3.4 m | 3.2 m | 3.4 m x 3.2 m |
https://www.realtor.ca/real-estate/27769442/upper-133-cavell-avenue-hamilton-crown-point-crown-point
Interested?
Contact us for more information
Kevin Le
Salesperson
30 Eglinton Ave W Ste 7
Mississauga, Ontario L5R 3E7




