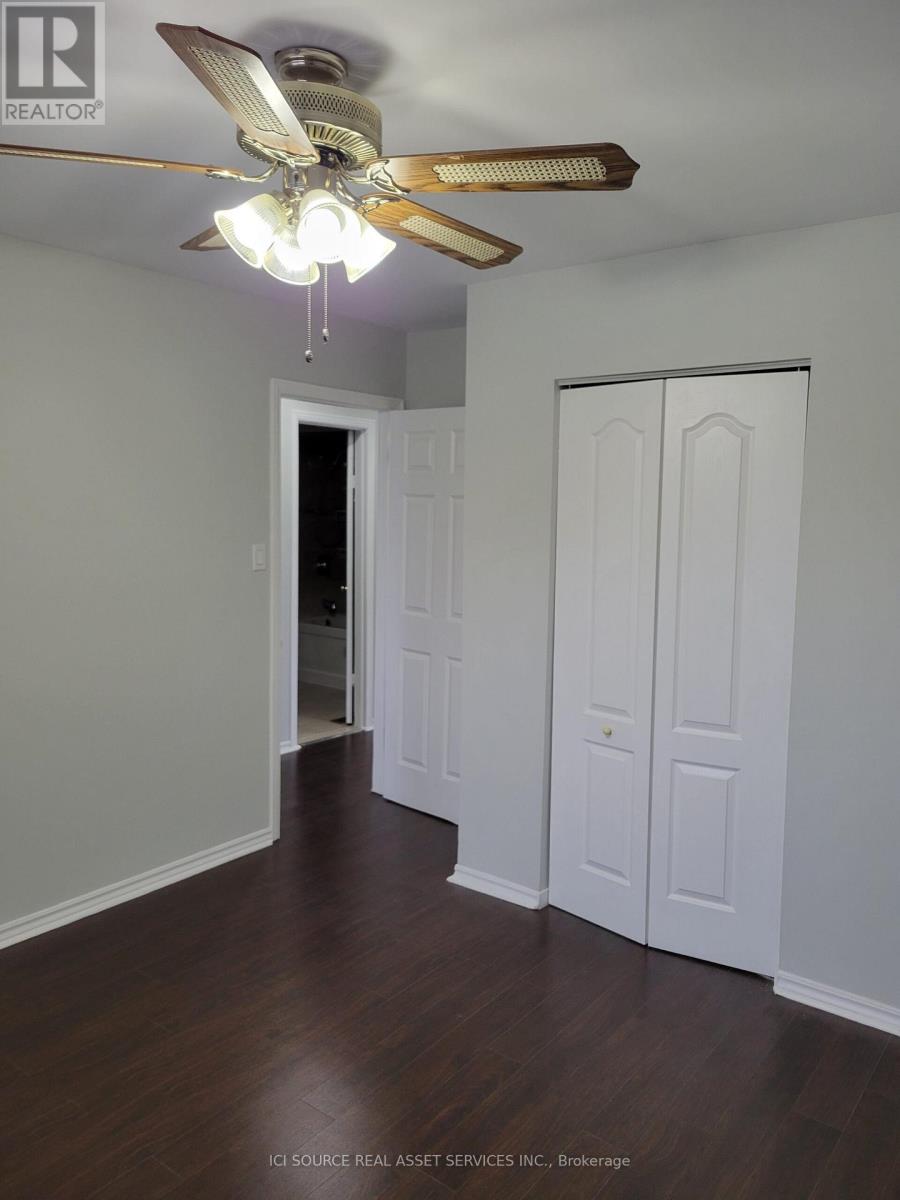Upper - 133 Mill Street N Brampton, Ontario L6X 2P1
$2,450 Monthly
Available January 15th, 2024Upper Level Only! 3 Bedrooms and 1 three piece bath. Separate entrance, Separate Laundry. 1 car parking on driveway. Tenant pays 70% of utilities. Lots of sunlight, balcony. Renovated in 2022 with new stainless steel appliances. Close to schools, bus stops, Brampton go, grocery stores, restaurants. Minutes from Hwy 410 and Hwy 407. No students please. **** EXTRAS **** Looking for professional tenants, First and Last, Pay stubs, References, Credit Score *For Additional Property Details Click The Brochure Icon Below* (id:58043)
Property Details
| MLS® Number | W11886063 |
| Property Type | Single Family |
| Community Name | Downtown Brampton |
| Features | Carpet Free |
| ParkingSpaceTotal | 1 |
Building
| BathroomTotal | 1 |
| BedroomsAboveGround | 3 |
| BedroomsTotal | 3 |
| BasementDevelopment | Finished |
| BasementFeatures | Walk Out |
| BasementType | N/a (finished) |
| ConstructionStyleAttachment | Semi-detached |
| ConstructionStyleSplitLevel | Backsplit |
| CoolingType | Central Air Conditioning |
| ExteriorFinish | Brick |
| FoundationType | Concrete |
| HeatingFuel | Natural Gas |
| HeatingType | Forced Air |
| SizeInterior | 699.9943 - 1099.9909 Sqft |
| Type | House |
| UtilityWater | Municipal Water |
Parking
| Garage |
Land
| Acreage | No |
| Sewer | Sanitary Sewer |
Rooms
| Level | Type | Length | Width | Dimensions |
|---|---|---|---|---|
| Main Level | Bedroom | 3 m | 4 m | 3 m x 4 m |
| Main Level | Bedroom 2 | 2.5 m | 3 m | 2.5 m x 3 m |
| Main Level | Bedroom 3 | 2.75 m | 3 m | 2.75 m x 3 m |
Interested?
Contact us for more information
James Tasca
Broker of Record
















