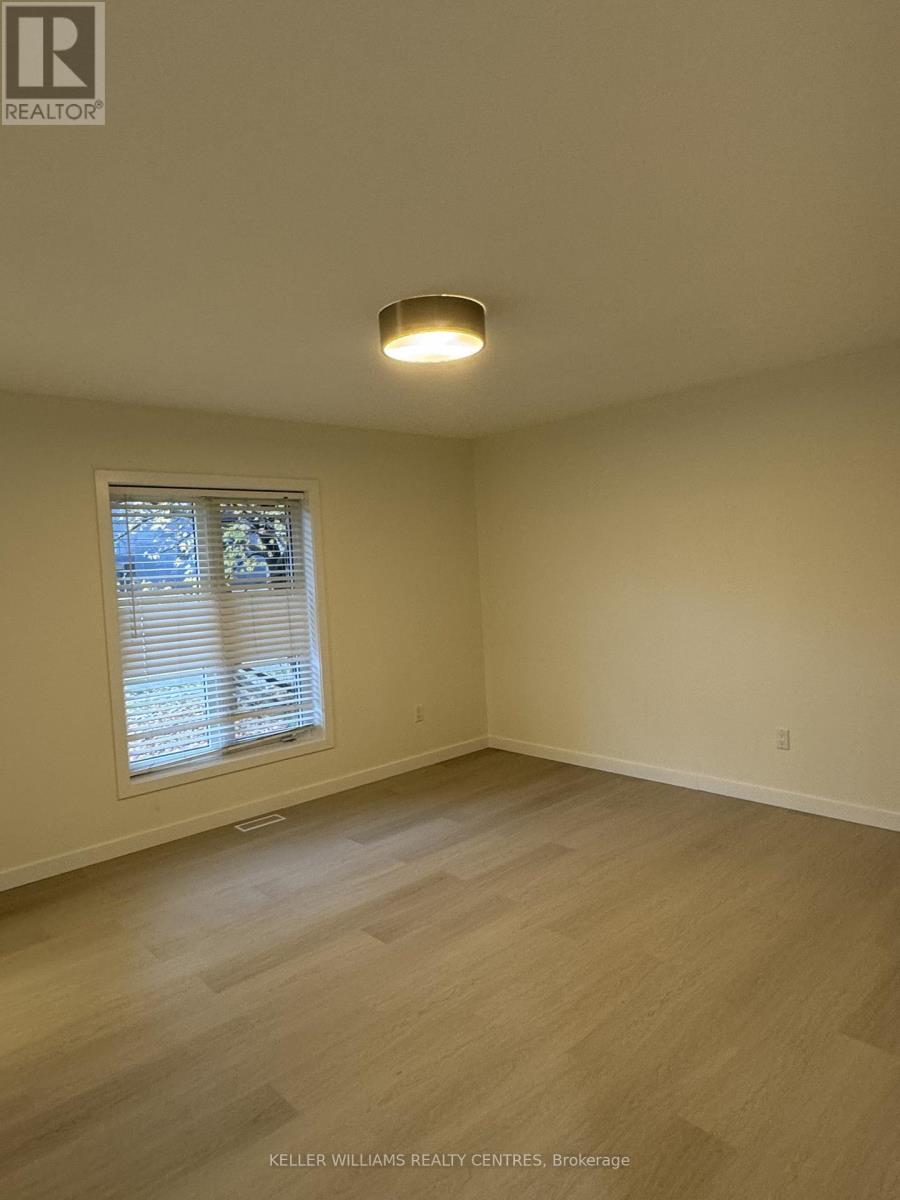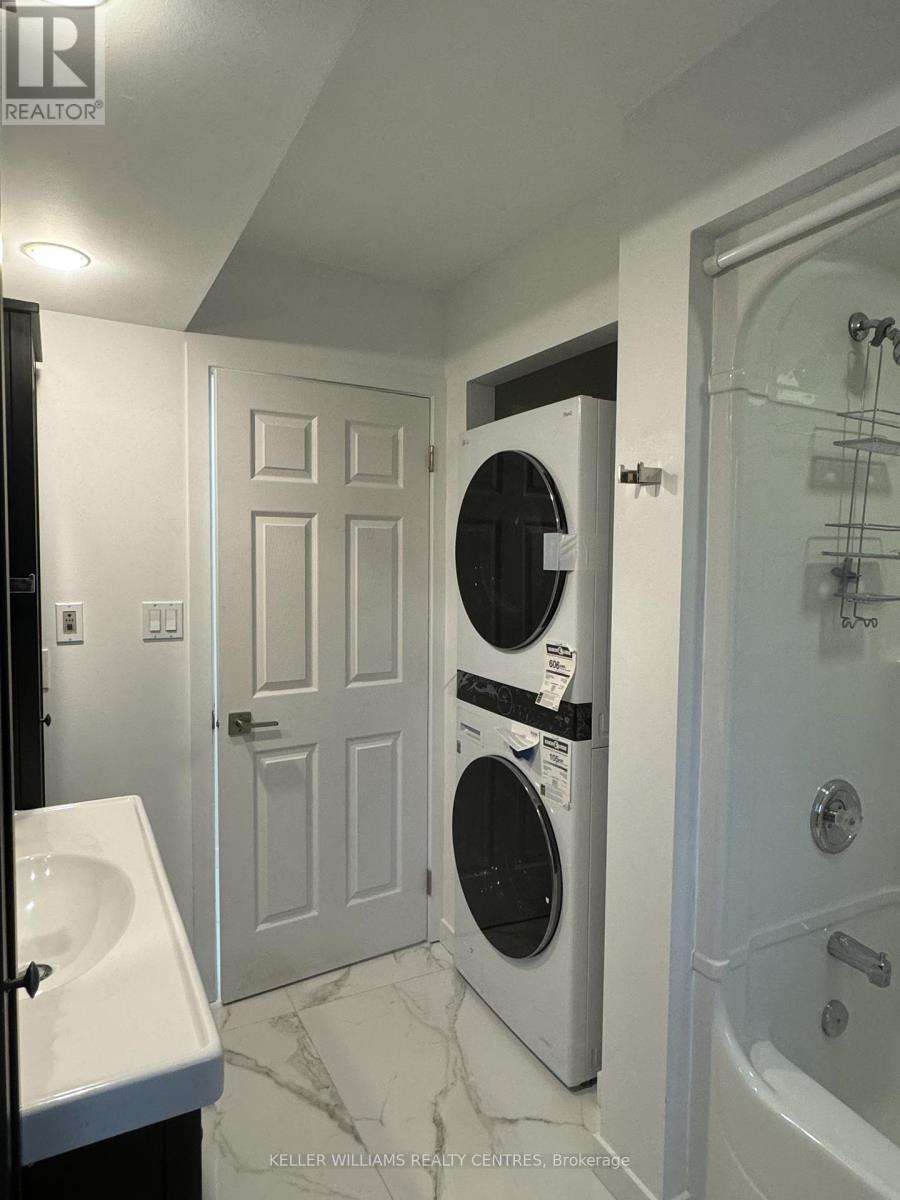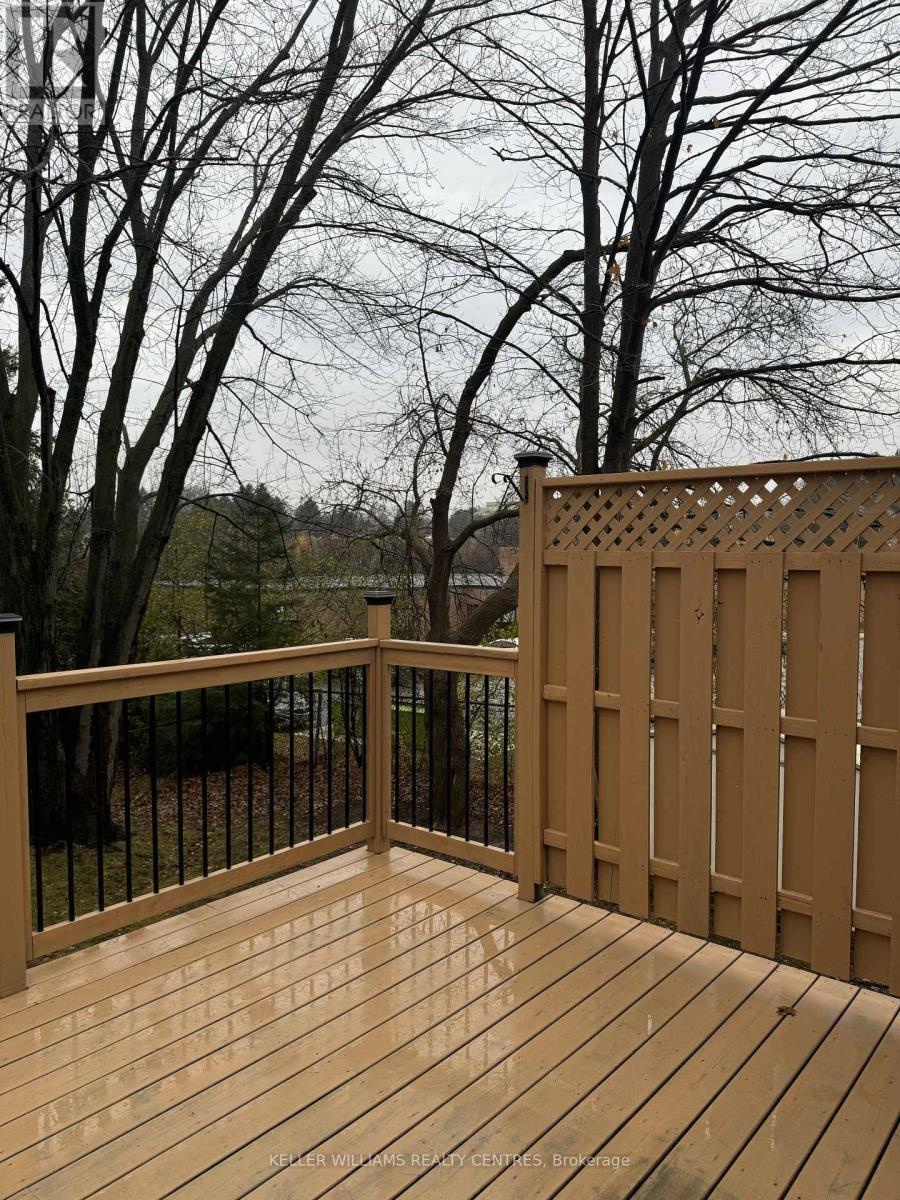Upper - 146 Carlson Drive Newmarket, Ontario L3Y 5H3
$3,350 Monthly
You don't see rental opportunities like this one! Newly renovated 3 bedroom 2 bath main floor unit with separate entrance, open concept with walk out to balcony. Beautiful wall electric fireplace overlooks the living/dining room which flows into the kitchen with plenty of storage and equipped with quartz island and countertops, stainless steel appliances including dishwasher! Enjoy convenience and luxury within the Primary bedroom hosting a clean and bright 3 piece ensuite and walk-in closet. Separate laundry nestled in the main bathroom with brand new LG front loading washer and dryer. Leave the car in the driveway, and catch the bus only a 3 min walk from your front door. FOUR parks, arena, sports diamonds, trails and so much more under a 20 minute walk. This mature area of Newmarket is highly sought after. You will fall in love with this area of town. **** EXTRAS **** Use of storage shed and all appliances seen at showing included. Basement is a separate 2 bedroom unit with rear access. Tenants are responsible for snow clearing and lawn care. Upper tenant is responsible for 70% of utilities. (id:58043)
Property Details
| MLS® Number | N10441092 |
| Property Type | Single Family |
| Community Name | Gorham-College Manor |
| AmenitiesNearBy | Hospital, Park, Public Transit, Schools |
| CommunityFeatures | School Bus |
| Features | Carpet Free, In Suite Laundry |
| ParkingSpaceTotal | 2 |
Building
| BathroomTotal | 2 |
| BedroomsAboveGround | 3 |
| BedroomsTotal | 3 |
| ArchitecturalStyle | Bungalow |
| BasementFeatures | Apartment In Basement |
| BasementType | N/a |
| ConstructionStyleAttachment | Detached |
| CoolingType | Central Air Conditioning |
| ExteriorFinish | Vinyl Siding |
| FlooringType | Marble, Laminate |
| FoundationType | Concrete |
| HeatingFuel | Natural Gas |
| HeatingType | Forced Air |
| StoriesTotal | 1 |
| SizeInterior | 1099.9909 - 1499.9875 Sqft |
| Type | House |
| UtilityWater | Municipal Water |
Land
| Acreage | No |
| LandAmenities | Hospital, Park, Public Transit, Schools |
| Sewer | Sanitary Sewer |
Rooms
| Level | Type | Length | Width | Dimensions |
|---|---|---|---|---|
| Main Level | Kitchen | 2.5 m | 2.47 m | 2.5 m x 2.47 m |
| Main Level | Dining Room | 3.99 m | 8.2 m | 3.99 m x 8.2 m |
| Main Level | Living Room | 3.99 m | 8.2 m | 3.99 m x 8.2 m |
| Main Level | Primary Bedroom | 3.69 m | 3.99 m | 3.69 m x 3.99 m |
| Main Level | Bedroom 2 | 2.77 m | 3.68 m | 2.77 m x 3.68 m |
| Main Level | Bedroom 3 | 2.62 m | 4.51 m | 2.62 m x 4.51 m |
| Main Level | Bathroom | 1.25 m | 2.92 m | 1.25 m x 2.92 m |
| Main Level | Bathroom | 1.86 m | 3.93 m | 1.86 m x 3.93 m |
Interested?
Contact us for more information
Melissa Taylor
Salesperson
16945 Leslie St Units 27-28
Newmarket, Ontario L3Y 9A2








































