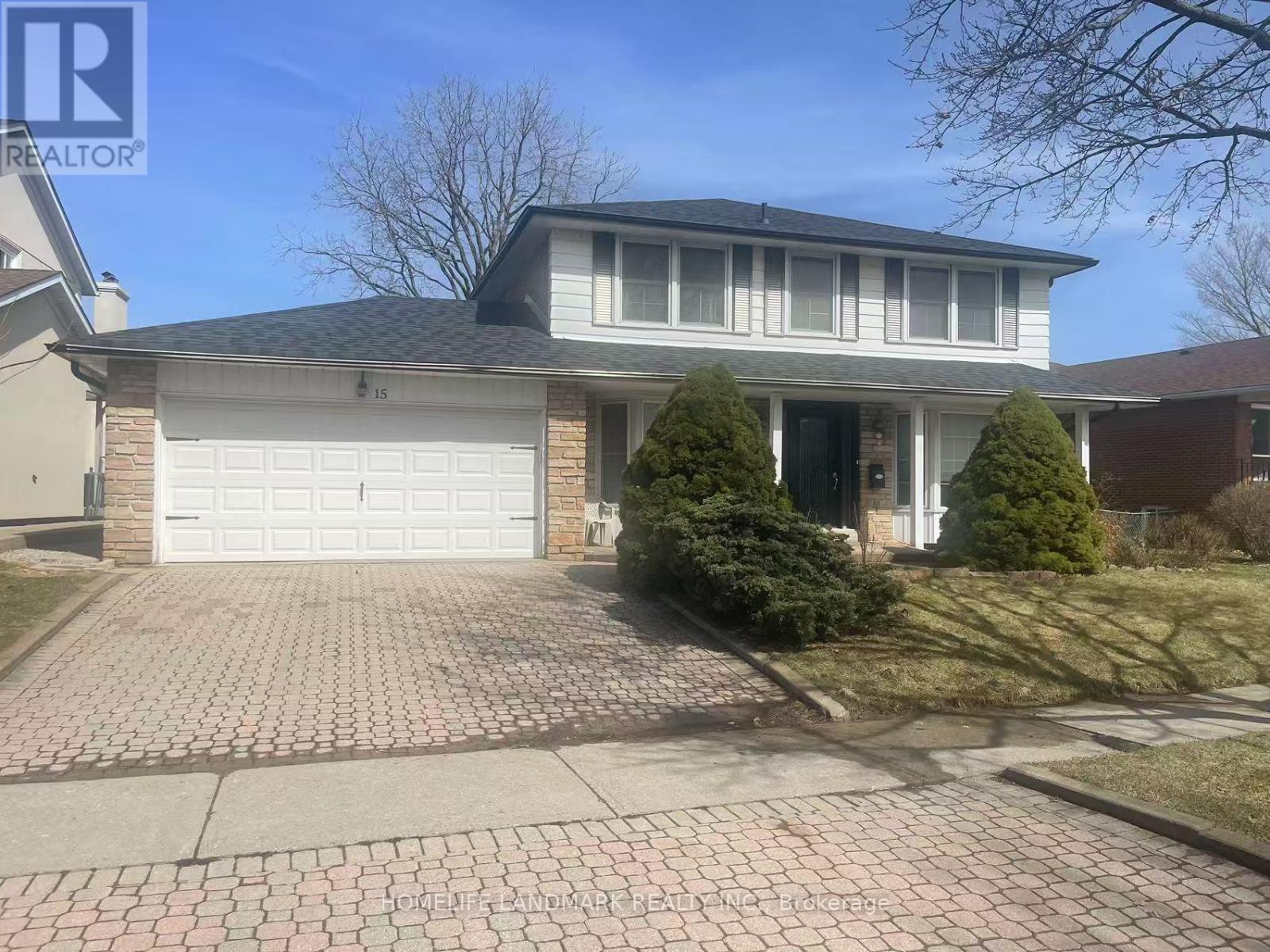Upper - 15 Orangewood Crescent Toronto, Ontario M1W 1C5
$3,500 Monthly
Absolutely Gorgeous Well Maintained 4 Bdrm Detached House In High Demand Location! Nested In A Prestigious And Beautiful Neighborhood Great Family Community. Hardwood Flr Thru Out, Wood Stairs With Iron Pickets. Appliances With Gas Stove, Granite Counters. Close To Seneca College, Hwy 401/404, Fairview Mall, Subway, Ttc, Parks, Restaurants, Supermarkets. (id:58043)
Property Details
| MLS® Number | E12079255 |
| Property Type | Single Family |
| Community Name | L'Amoreaux |
| Amenities Near By | Hospital, Park, Public Transit, Schools |
| Parking Space Total | 2 |
Building
| Bathroom Total | 3 |
| Bedrooms Above Ground | 4 |
| Bedrooms Total | 4 |
| Appliances | Dishwasher, Dryer, Microwave, Stove, Washer, Window Coverings, Refrigerator |
| Construction Style Attachment | Detached |
| Cooling Type | Central Air Conditioning |
| Exterior Finish | Brick |
| Fireplace Present | Yes |
| Flooring Type | Hardwood |
| Foundation Type | Concrete |
| Half Bath Total | 1 |
| Heating Fuel | Natural Gas |
| Heating Type | Forced Air |
| Stories Total | 2 |
| Type | House |
| Utility Water | Municipal Water |
Parking
| Attached Garage | |
| Garage |
Land
| Acreage | No |
| Land Amenities | Hospital, Park, Public Transit, Schools |
| Sewer | Sanitary Sewer |
Rooms
| Level | Type | Length | Width | Dimensions |
|---|---|---|---|---|
| Second Level | Primary Bedroom | 4.5 m | 3.18 m | 4.5 m x 3.18 m |
| Second Level | Bedroom 2 | 4 m | 2.42 m | 4 m x 2.42 m |
| Second Level | Bedroom 3 | 3.9 m | 2.9 m | 3.9 m x 2.9 m |
| Second Level | Bedroom 4 | 4.22 m | 3 m | 4.22 m x 3 m |
| Main Level | Living Room | 5 m | 3.3 m | 5 m x 3.3 m |
| Main Level | Dining Room | 4.7 m | 2.9 m | 4.7 m x 2.9 m |
| Main Level | Kitchen | 4.7 m | 2.9 m | 4.7 m x 2.9 m |
| Main Level | Family Room | 5.2 m | 3.3 m | 5.2 m x 3.3 m |
https://www.realtor.ca/real-estate/28160104/upper-15-orangewood-crescent-toronto-lamoreaux-lamoreaux
Contact Us
Contact us for more information

Frank Yang
Broker
www.frankyanghomes.ca/
7240 Woodbine Ave Unit 103
Markham, Ontario L3R 1A4
(905) 305-1600
(905) 305-1609
www.homelifelandmark.com/























