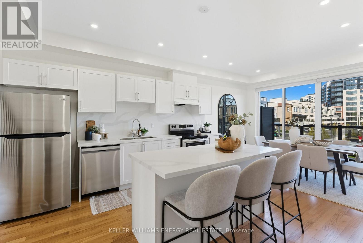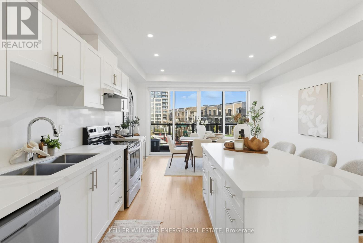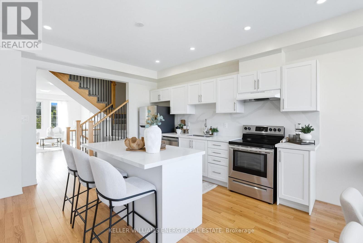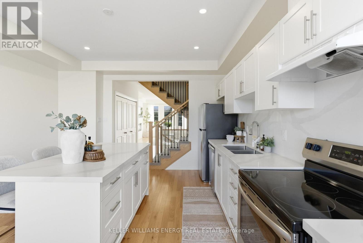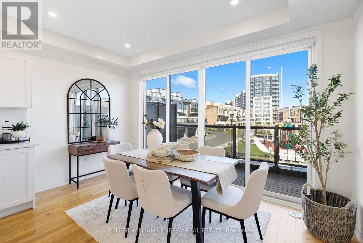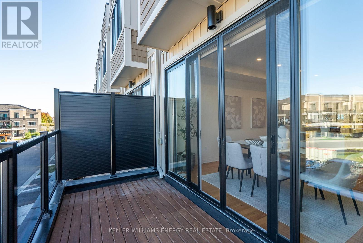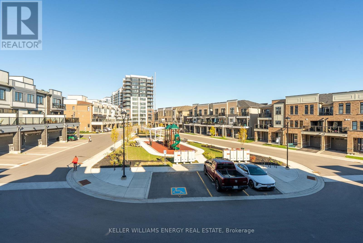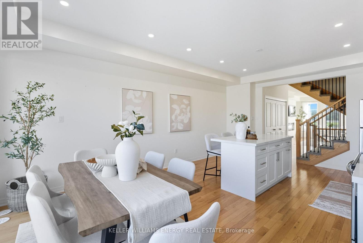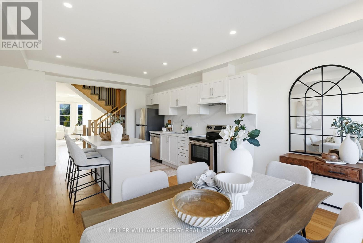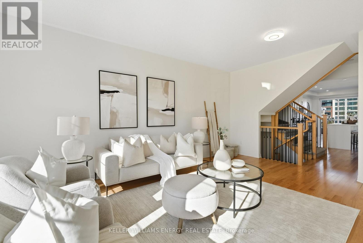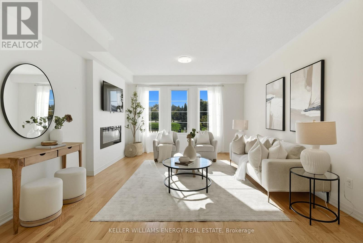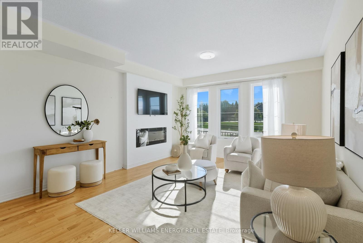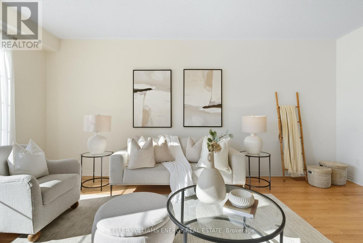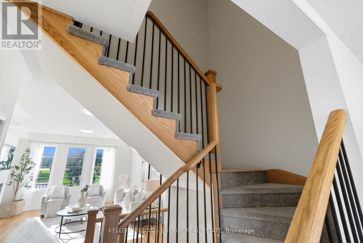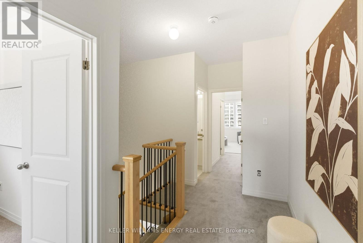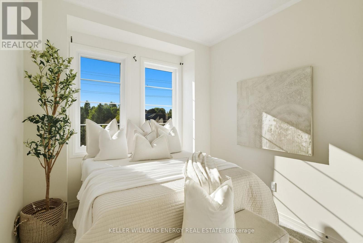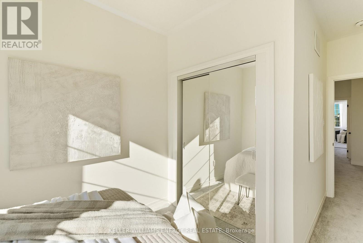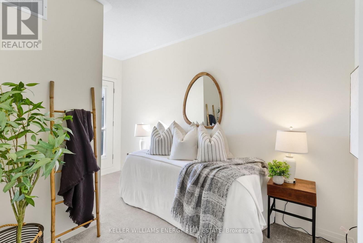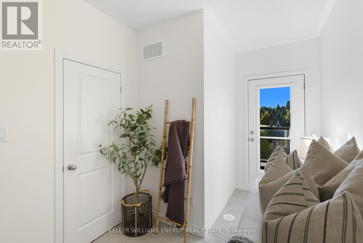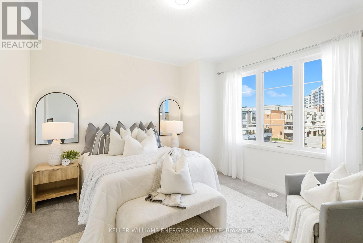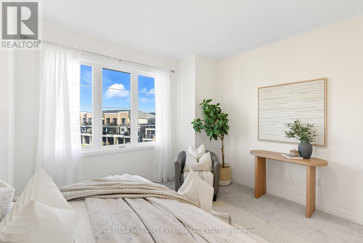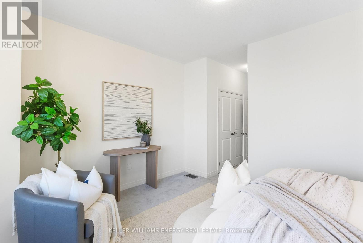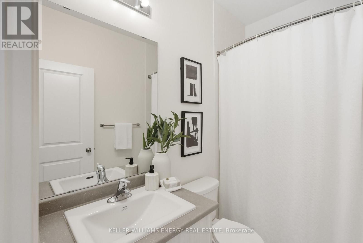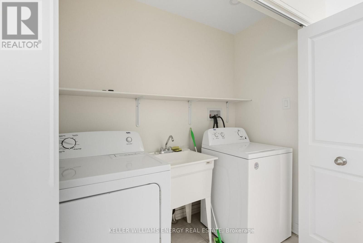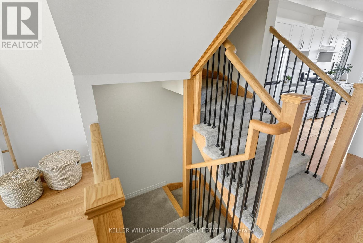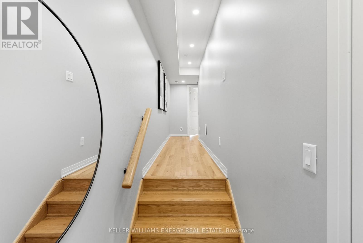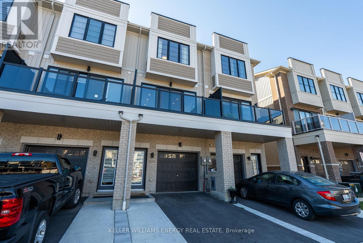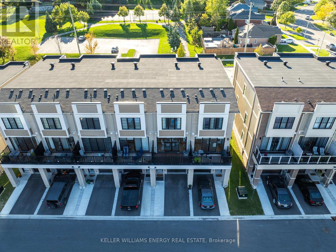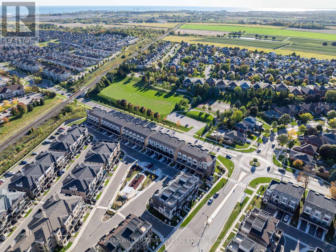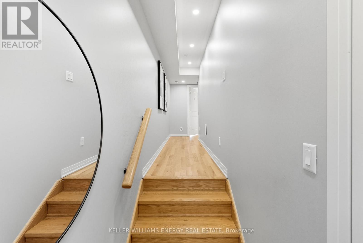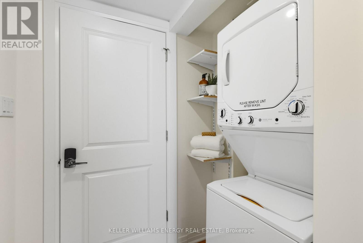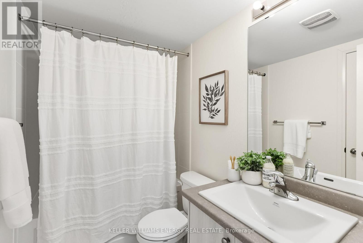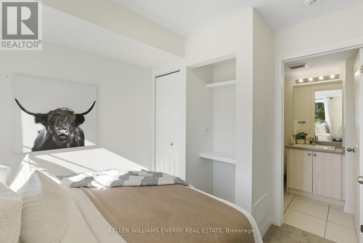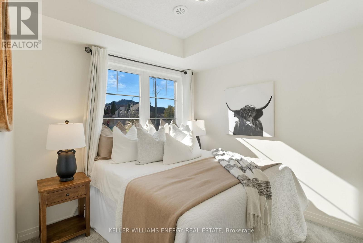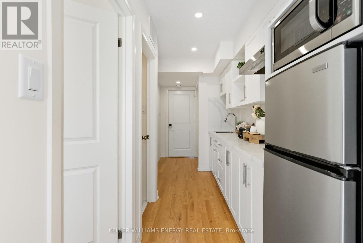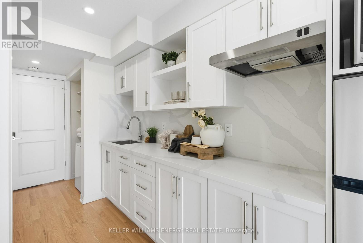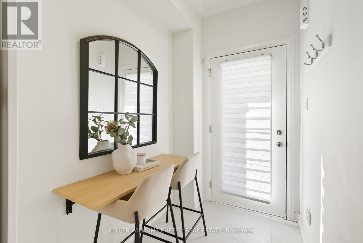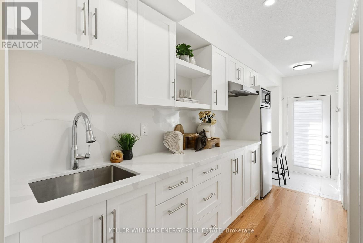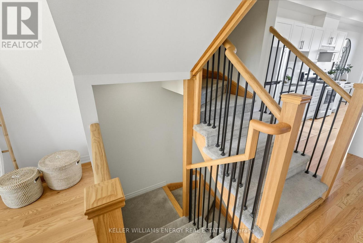Upper - 1507 Green Road Clarington, Ontario L1C 7E8
$2,800 Monthly
Welcome to this 3-bedroom, 2-bathroom townhouse in one of Bowmanville's most desirable communities. The bright and open main level is filled with natural light and 9-foot ceilings. The modern kitchen boasts quartz countertops, stainless steel appliances, a large island, pot lights, and a walkout to a balcony overlooking a peaceful parkette. The living area features large windows and a cozy fireplace, creating a welcoming space to entertain or unwind.The upper level offers three generously sized bedrooms with soaring ceilings and two full bathrooms. The primary retreat includes a walk-in closet and a stylish 4-piece ensuite, while another bedroom enjoys its own private balcony. Additional highlights include an attached garage and a private driveway. This home is also located in a great area, close to schools, shopping, and transit routes. (id:58043)
Property Details
| MLS® Number | E12561104 |
| Property Type | Single Family |
| Community Name | Bowmanville |
| Features | In-law Suite |
| Parking Space Total | 2 |
Building
| Bathroom Total | 2 |
| Bedrooms Above Ground | 3 |
| Bedrooms Total | 3 |
| Basement Features | Separate Entrance, Walk Out |
| Basement Type | N/a, N/a |
| Construction Style Attachment | Attached |
| Cooling Type | Central Air Conditioning |
| Exterior Finish | Brick |
| Fireplace Present | Yes |
| Foundation Type | Unknown |
| Heating Fuel | Natural Gas |
| Heating Type | Forced Air |
| Stories Total | 3 |
| Size Interior | 2,000 - 2,500 Ft2 |
| Type | Row / Townhouse |
| Utility Water | Municipal Water |
Parking
| Garage |
Land
| Acreage | No |
| Sewer | Sanitary Sewer |
| Size Depth | 75 Ft ,8 In |
| Size Frontage | 14 Ft ,9 In |
| Size Irregular | 14.8 X 75.7 Ft |
| Size Total Text | 14.8 X 75.7 Ft |
https://www.realtor.ca/real-estate/29120775/upper-1507-green-road-clarington-bowmanville-bowmanville
Contact Us
Contact us for more information
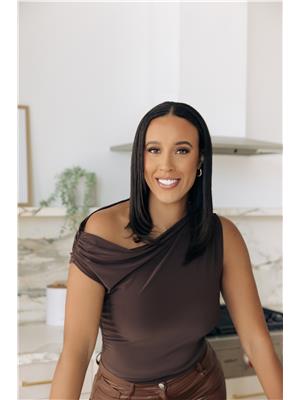
Jayden Kennedy
Broker
www.jaydenkennedy.ca/
www.instagram.com/jaydenkennedyrealestate/
www.linkedin.com/in/jayden-kennedy/
285 Taunton Road East Unit: 1
Oshawa, Ontario L1G 3V2
(905) 723-5944
www.kellerwilliamsenergy.ca/


