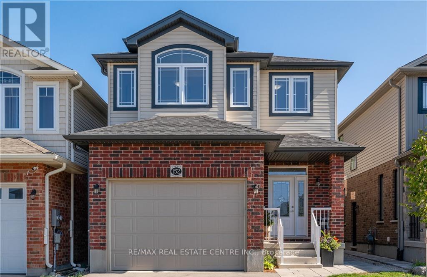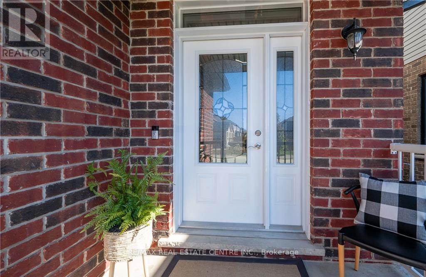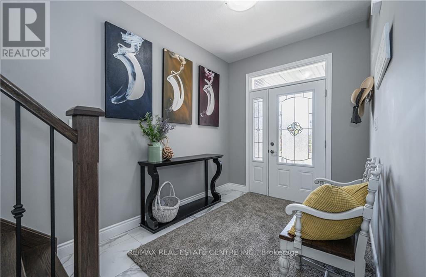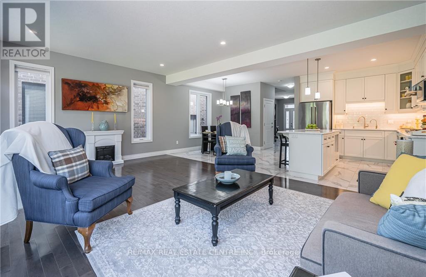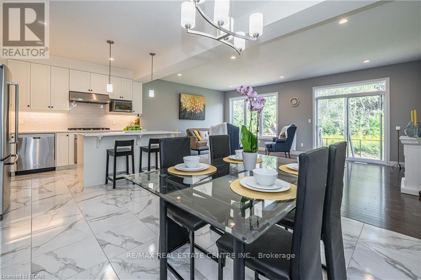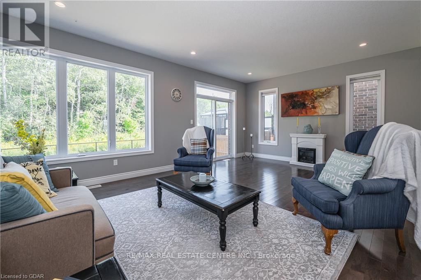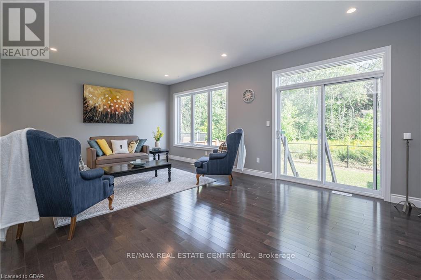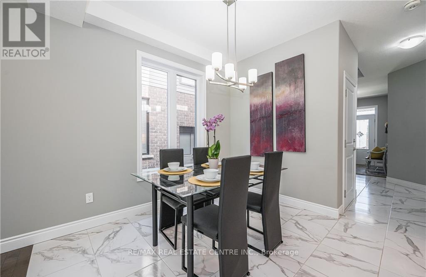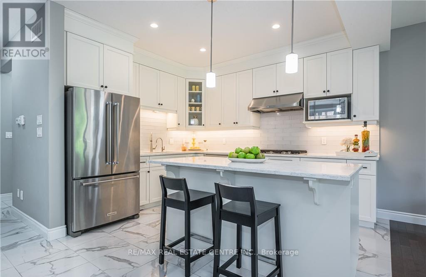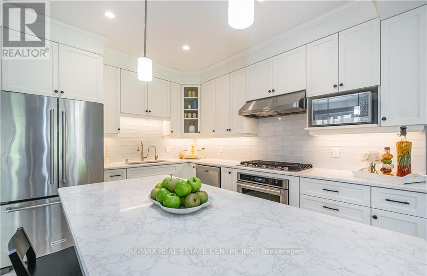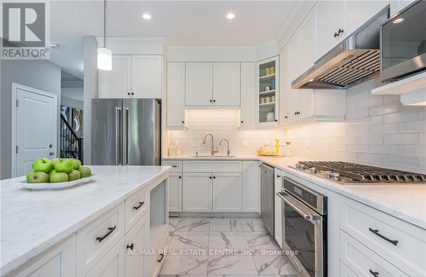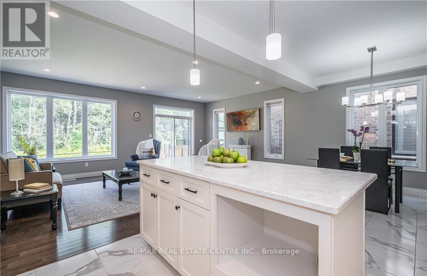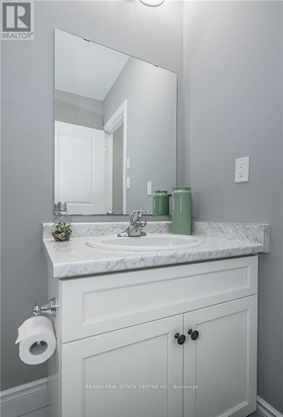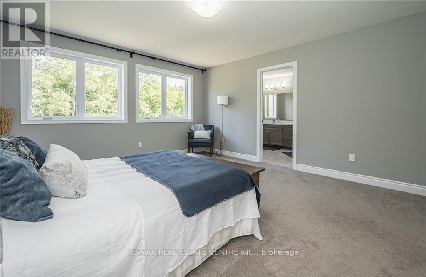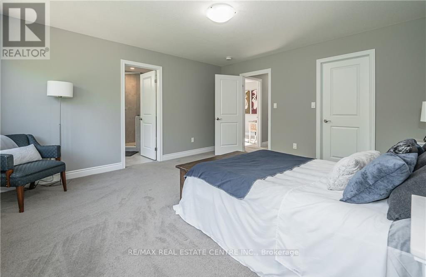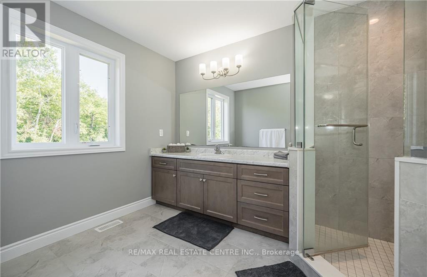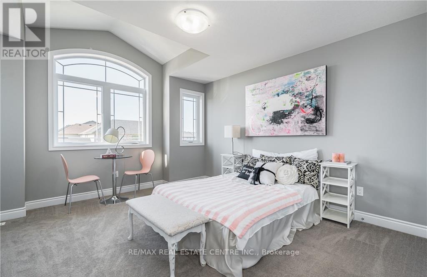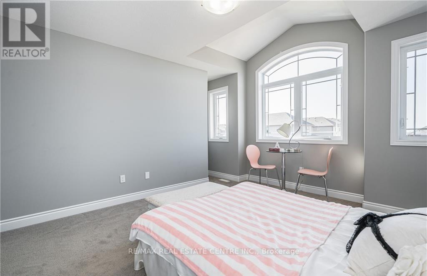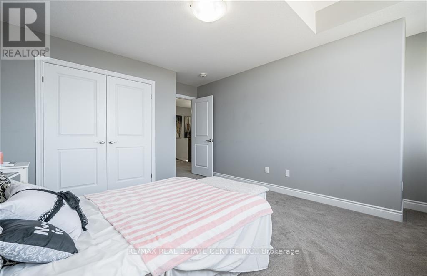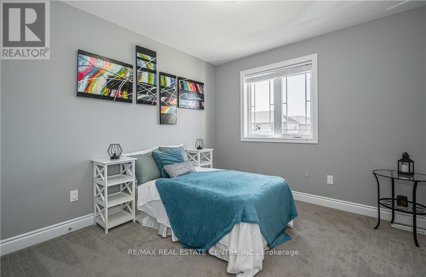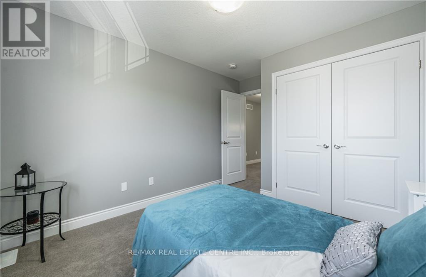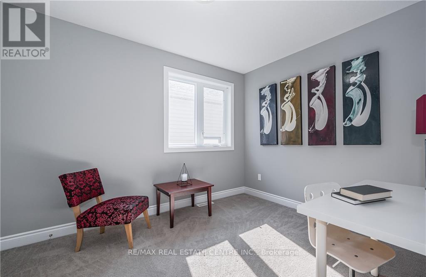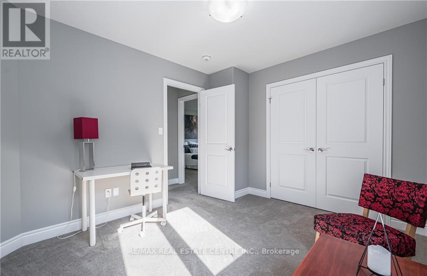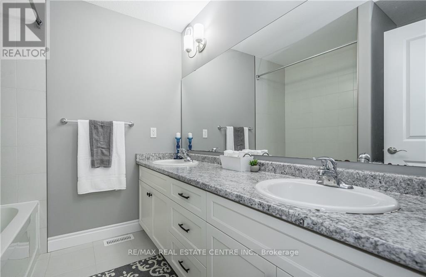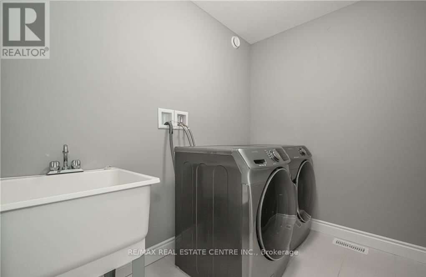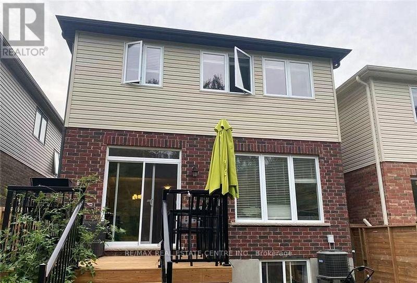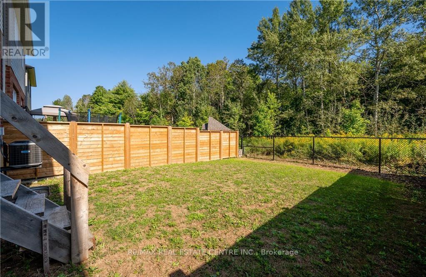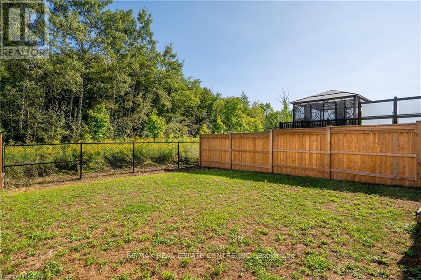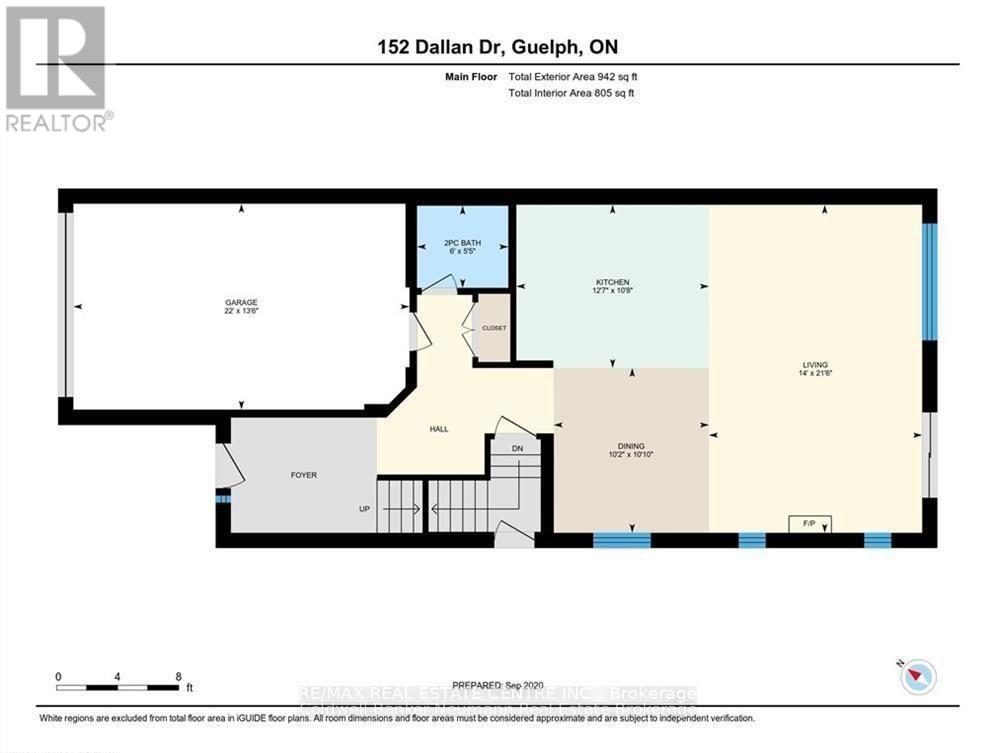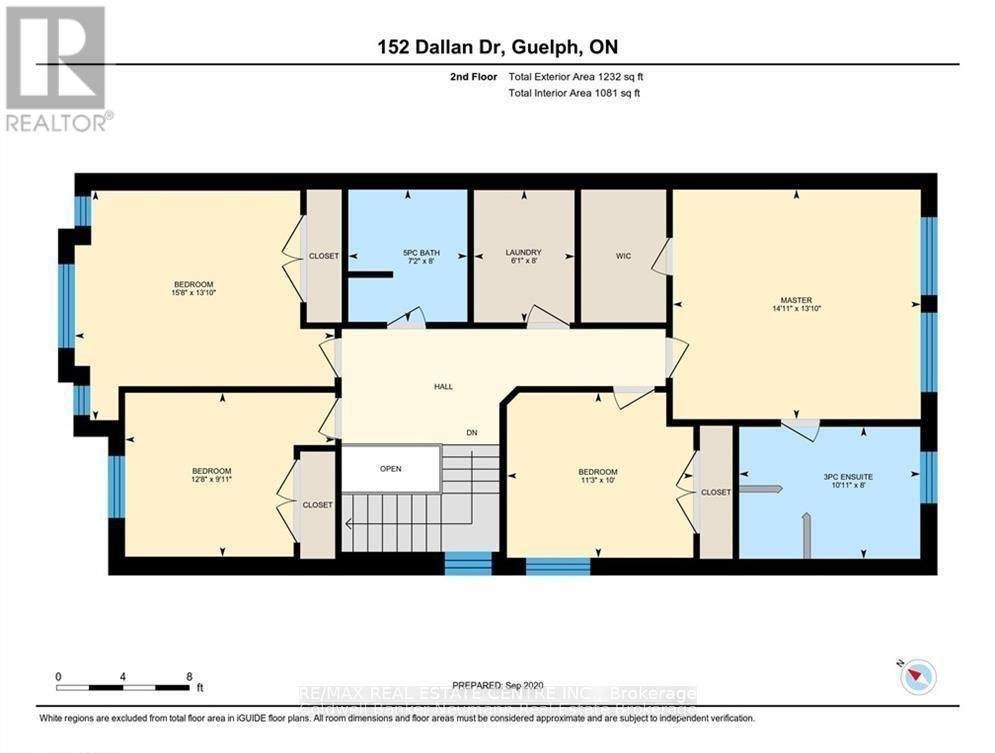Upper - 152 Dallan Drive Guelph, Ontario N1L 0N2
$3,500 Monthly
Well-Maintained 4-Bedroom, 2.5 Bath Detached Home Backing Onto Greenspace In A Quiet, Family-Friendly Community In Guelph's Desirable South End. Main Floor Offers Modern Open-Concept Design With 9-Foot Ceilings And Spacious Functional Layout Perfect For Family Living. Kitchen Boasts Built-In Gas Cooktop, Granite Countertops, Elegant Lighting And Reverse Osmosis Filtration System. Great Room With Hardwood Floors And Walk-Out To Upper Deck With Panoramic Views Of Lush Forest And Fully Fenced Yard. Upper Level Features Spacious Primary Bedroom Conveniently Positioned At The Back Of The Home To Capture The Scenic Views Complete With A 4-Piece Ensuite And Large Walk-In Closet. 3 Additional Generously-Sized Bedrooms With Spacious Closets, Another 4-Piece Bath And Upper Level Laundry Room Complete The Second Level. Main Floor Powder Room, Direct Access To 1.5 Car Garage And Parking For 2 Vehicles. Steps To Parks, Walking Trails, Schools, Shopping, And Just Minutes To Highway 401. Basement Rented Separately. (id:58043)
Property Details
| MLS® Number | X12454408 |
| Property Type | Single Family |
| Community Name | Pineridge/Westminster Woods |
| Amenities Near By | Park, Schools |
| Equipment Type | Water Heater |
| Features | Wooded Area, Conservation/green Belt, Sump Pump |
| Parking Space Total | 2 |
| Rental Equipment Type | Water Heater |
Building
| Bathroom Total | 3 |
| Bedrooms Above Ground | 4 |
| Bedrooms Total | 4 |
| Age | 6 To 15 Years |
| Appliances | Garage Door Opener Remote(s), Water Heater, Water Purifier, Dryer, Microwave, Oven, Hood Fan, Range, Washer, Refrigerator |
| Basement Development | Finished |
| Basement Type | Full (finished) |
| Construction Style Attachment | Detached |
| Cooling Type | Central Air Conditioning |
| Exterior Finish | Brick, Vinyl Siding |
| Flooring Type | Hardwood, Carpeted, Tile |
| Foundation Type | Concrete |
| Half Bath Total | 1 |
| Heating Fuel | Natural Gas |
| Heating Type | Forced Air |
| Stories Total | 2 |
| Size Interior | 2,000 - 2,500 Ft2 |
| Type | House |
| Utility Water | Municipal Water |
Parking
| Attached Garage | |
| Garage |
Land
| Acreage | No |
| Land Amenities | Park, Schools |
| Sewer | Sanitary Sewer |
| Size Depth | 115 Ft |
| Size Frontage | 30 Ft |
| Size Irregular | 30 X 115 Ft |
| Size Total Text | 30 X 115 Ft |
Rooms
| Level | Type | Length | Width | Dimensions |
|---|---|---|---|---|
| Second Level | Primary Bedroom | 4.22 m | 4.55 m | 4.22 m x 4.55 m |
| Second Level | Bedroom | 3.02 m | 3.43 m | 3.02 m x 3.43 m |
| Second Level | Bedroom | 4.22 m | 4.78 m | 4.22 m x 4.78 m |
| Second Level | Bedroom | 3 m | 3.84 m | 3 m x 3.84 m |
| Second Level | Laundry Room | 2.44 m | 1.83 m | 2.44 m x 1.83 m |
| Main Level | Kitchen | 3.25 m | 3.84 m | 3.25 m x 3.84 m |
| Main Level | Dining Room | 3.28 m | 3.1 m | 3.28 m x 3.1 m |
| Main Level | Living Room | 6.55 m | 4.24 m | 6.55 m x 4.24 m |
Contact Us
Contact us for more information

Mani Batoo
Broker
www.manibatoo.com/
2 County Court Blvd. Ste 150
Brampton, Ontario L6W 3W8
(905) 456-1177
(905) 456-1107
www.remaxcentre.ca/


