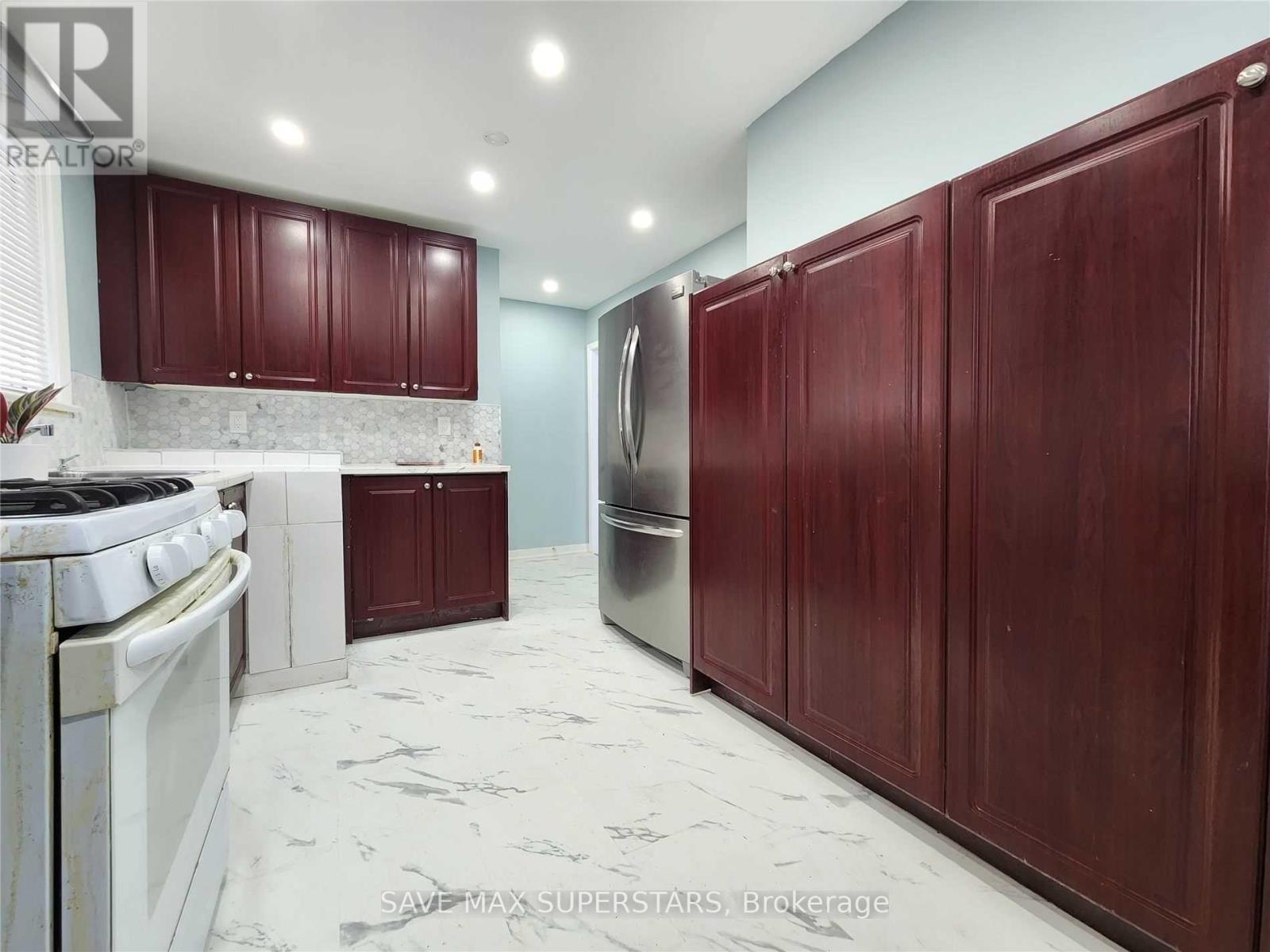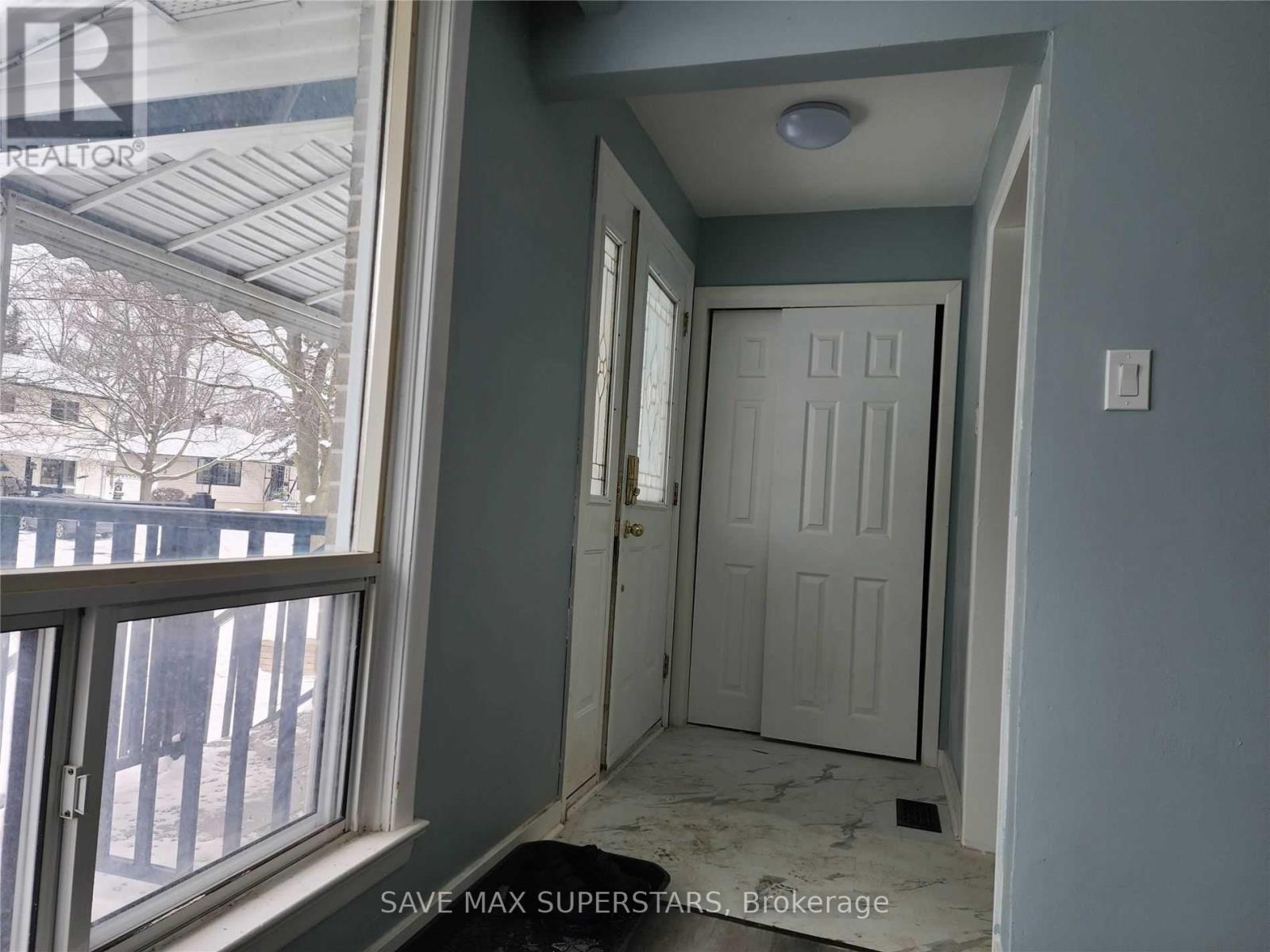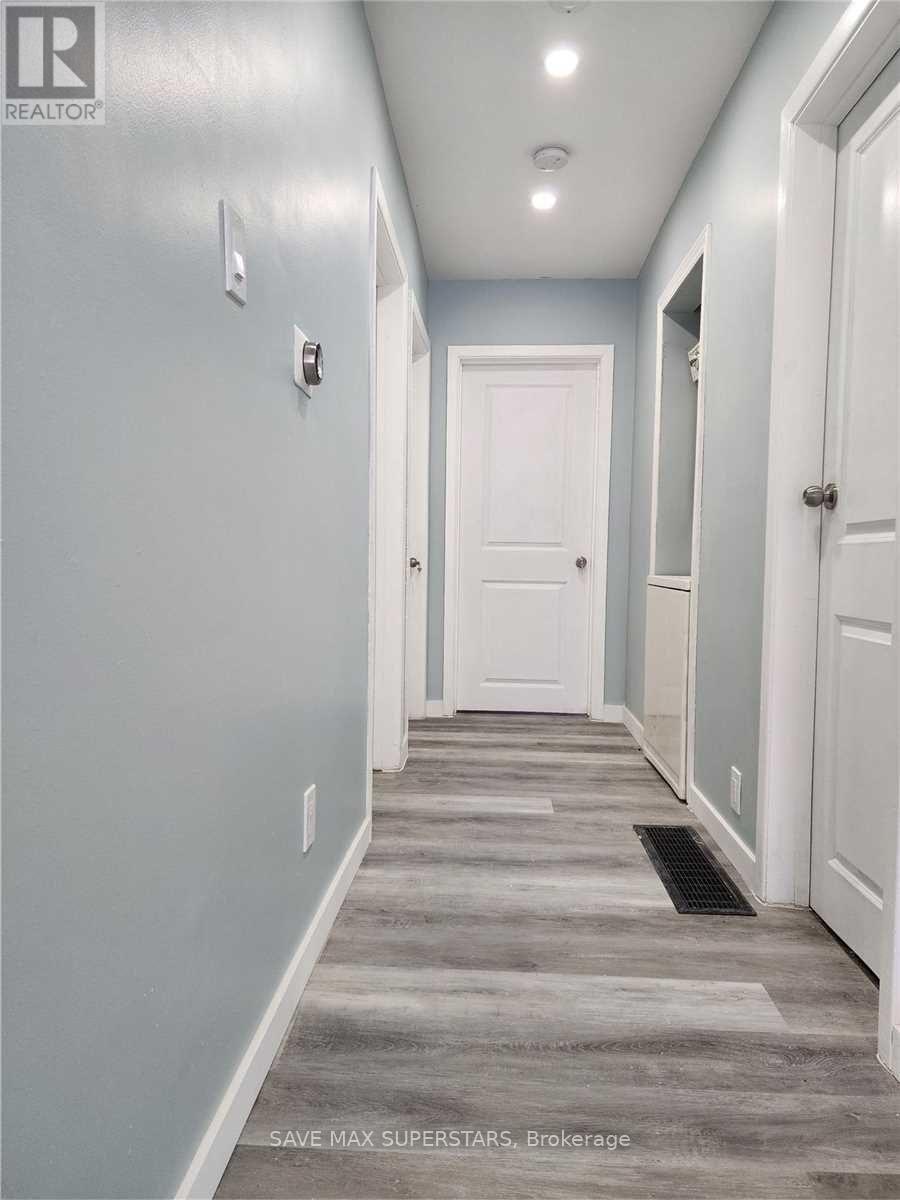Upper - 155 Gunn Street Barrie, Ontario L4M 2H8
$2,499 Monthly
Welcome To 155 Gunn street , Nestled In Barrie's Prestigious East End . This beautiful semi-Detached Bungalow has 3 Bedrooms, 3 pc Baths and laundry at main floor. Hardwood And Laminate Floors, Large Picture Windows . Close To All Amenities And Bus Route. Huge Primary Bedroom With Big Window And W/I Closet,3 Car Drvwy,Fenced Large Yard.Great All Brick Curb Appeal, Walking Distance To Lake Simcoe, Shops, Restaurants, & Bars. **** EXTRAS **** Fridge, Stove, Washer, Dryer, Window Coverings, Tenant Will Pays 70% Utility.Minutes To Highway 400 & All Shopping Plazas. (id:58043)
Property Details
| MLS® Number | S11942624 |
| Property Type | Single Family |
| Community Name | Wellington |
| AmenitiesNearBy | Hospital, Park, Public Transit, Schools |
| CommunityFeatures | School Bus |
| ParkingSpaceTotal | 3 |
Building
| BathroomTotal | 1 |
| BedroomsAboveGround | 3 |
| BedroomsTotal | 3 |
| ArchitecturalStyle | Bungalow |
| BasementDevelopment | Finished |
| BasementFeatures | Separate Entrance |
| BasementType | N/a (finished) |
| ConstructionStyleAttachment | Semi-detached |
| ExteriorFinish | Brick |
| FoundationType | Brick |
| HeatingFuel | Natural Gas |
| HeatingType | Forced Air |
| StoriesTotal | 1 |
| SizeInterior | 699.9943 - 1099.9909 Sqft |
| Type | House |
| UtilityWater | Municipal Water |
Land
| Acreage | No |
| FenceType | Fenced Yard |
| LandAmenities | Hospital, Park, Public Transit, Schools |
| Sewer | Sanitary Sewer |
Rooms
| Level | Type | Length | Width | Dimensions |
|---|---|---|---|---|
| Main Level | Kitchen | 4.62 m | 2.51 m | 4.62 m x 2.51 m |
| Main Level | Living Room | 3.94 m | 3.4 m | 3.94 m x 3.4 m |
| Main Level | Primary Bedroom | 3.76 m | 3.15 m | 3.76 m x 3.15 m |
| Main Level | Bedroom 2 | 3.48 m | 2.74 m | 3.48 m x 2.74 m |
| Main Level | Bedroom 3 | 3.05 m | 2.74 m | 3.05 m x 2.74 m |
| Main Level | Laundry Room | Measurements not available | ||
| Main Level | Bathroom | Measurements not available |
https://www.realtor.ca/real-estate/27846983/upper-155-gunn-street-barrie-wellington-wellington
Interested?
Contact us for more information
Nikhil Dwivedi
Salesperson
4 Cedar Pointe Dr Unit Q
Barrie, Ontario L4N 5R7




















