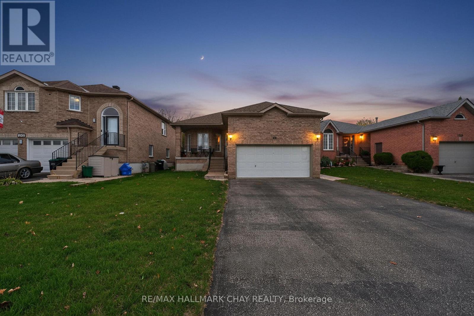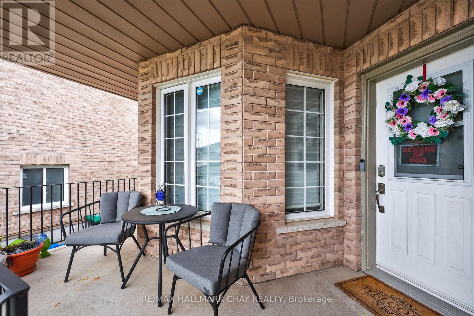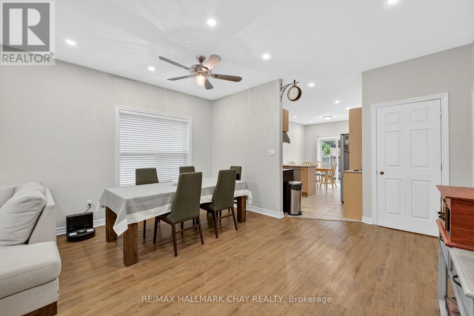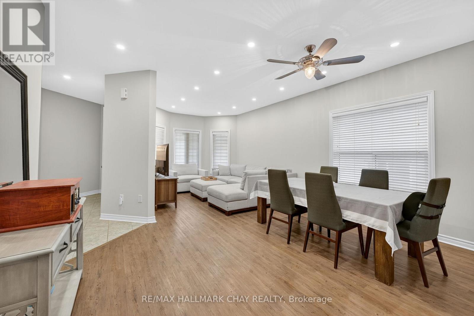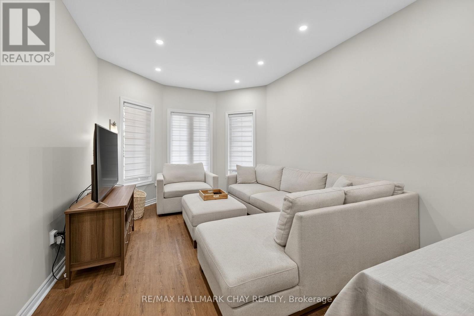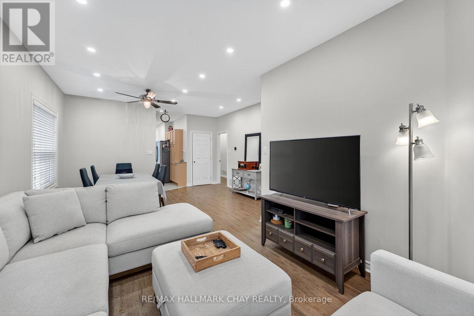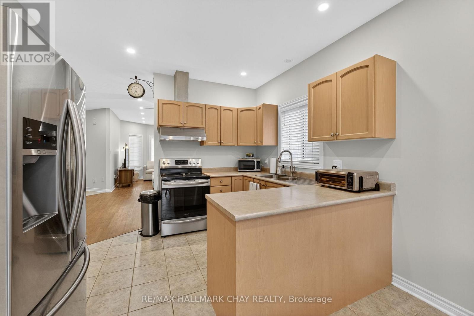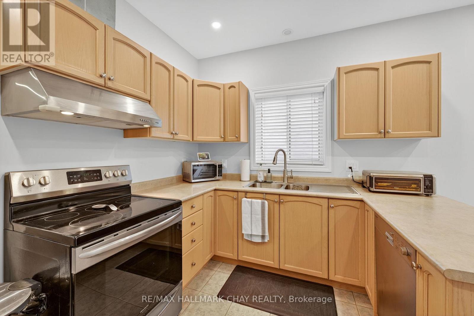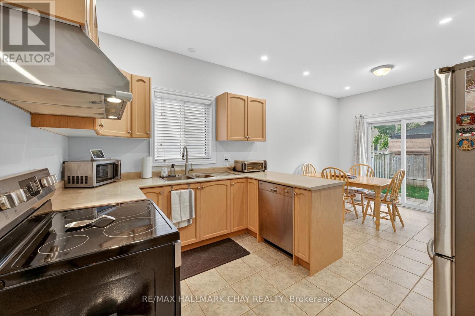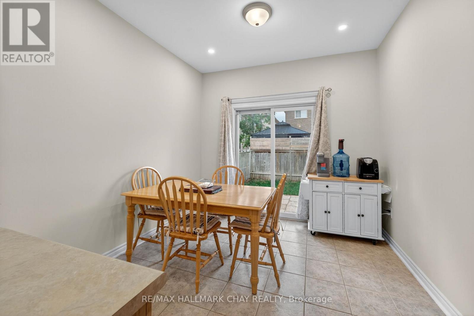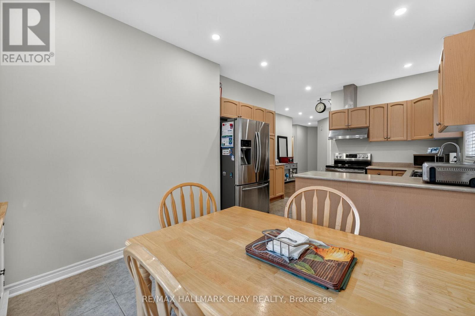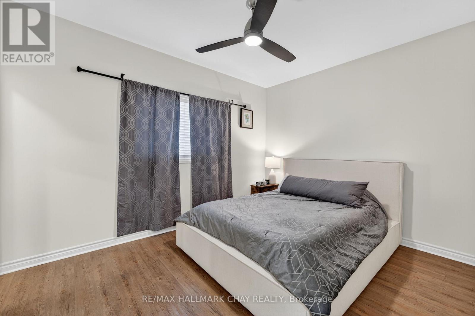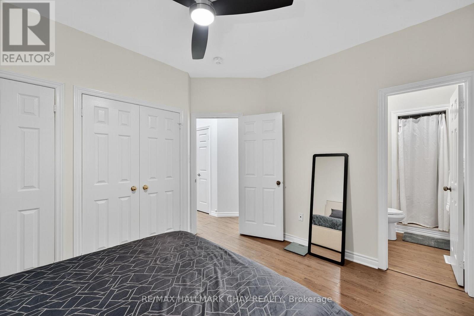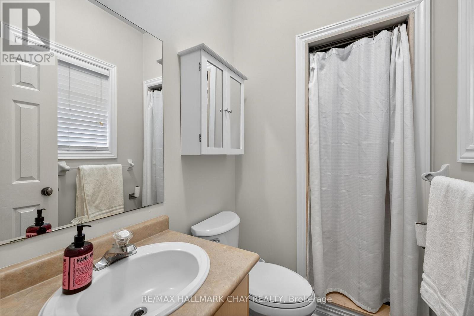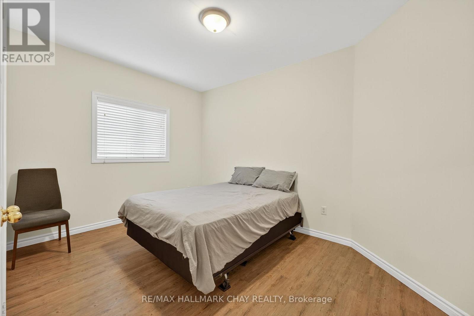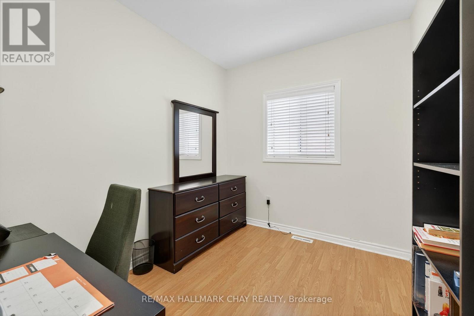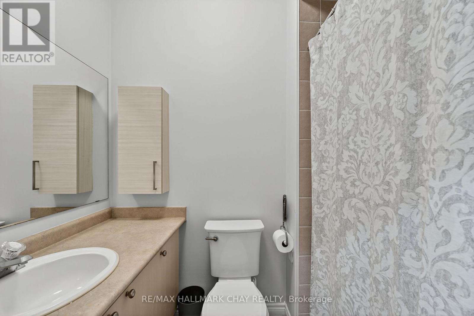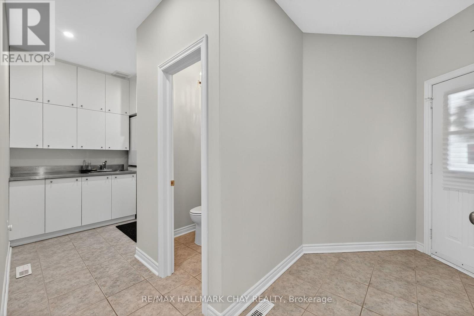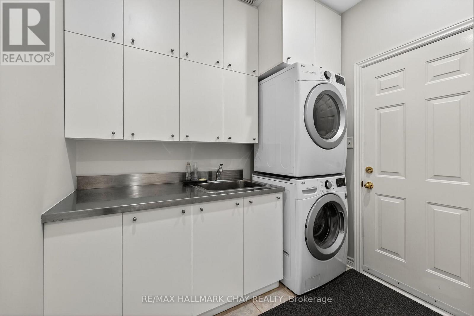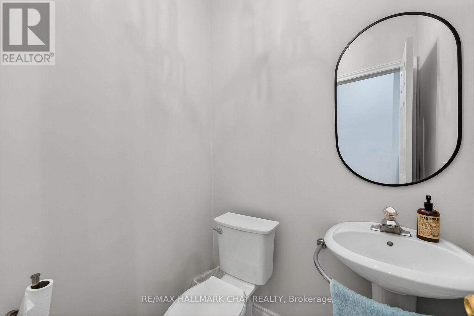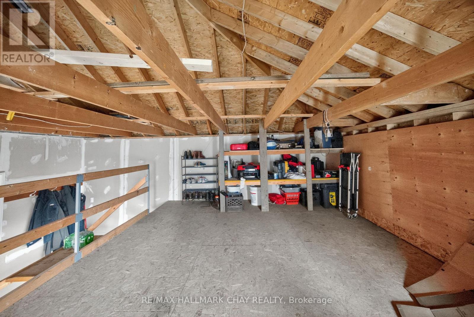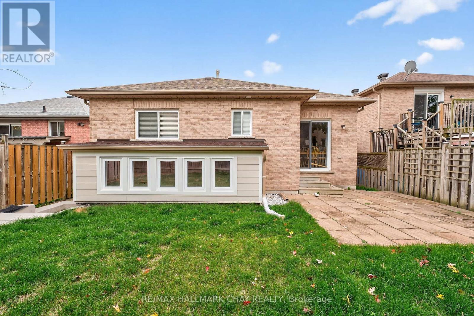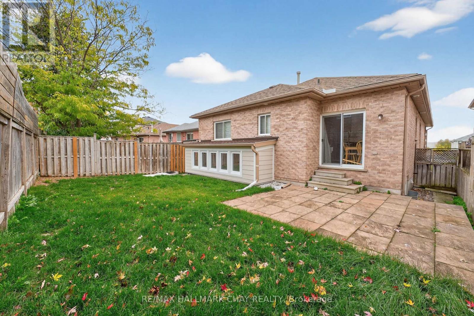Upper - 158 Pringle Drive Barrie, Ontario L4N 0R3
$2,600 Monthly
Beautifully Updated 3-Bedroom Bungalow. Spacious 1,400 Sq/Ft Bungalow Featuring All-New Flooring & Fresh Paint Throughout. Open-Concept Layout Highlighted By Oversized Windows That Fill The Space With Natural Light & New Pot Lights Throughout. The Generous Kitchen Offers Tile Flooring, Stainless Steel Appliances (Stove,Dishwasher & Fridge) & Walkout To A Fully Fenced Backyard With A Private Patio, Perfect For Entertaining OrRelaxing. This Home Also Includes 3 Washrooms & 3 Large Bedrooms, With The Primary Suite Offering A Double Closet And Private Ensuite. Enjoy The Convenience Of In-Unit Laundry & Garage Access With Additional Loft Storage. Parking For 2 Vehicles Included. Located In A Quiet Family Friendly Neighbourhood With Tons Of WalkingTrails Nearby. Short Drive To All Amenities; Restaurants, Beaches, Lake Simcoe, Highway 400 & Go-Train. Tenant Responsible for 70% Of Utilities. Available Immediately. (id:58043)
Property Details
| MLS® Number | S12483968 |
| Property Type | Single Family |
| Neigbourhood | Letitia Heights |
| Community Name | Edgehill Drive |
| Amenities Near By | Park, Public Transit, Schools |
| Community Features | School Bus |
| Parking Space Total | 2 |
| Structure | Patio(s) |
Building
| Bathroom Total | 3 |
| Bedrooms Above Ground | 3 |
| Bedrooms Total | 3 |
| Appliances | Water Heater |
| Architectural Style | Bungalow |
| Basement Features | Apartment In Basement |
| Basement Type | N/a |
| Construction Style Attachment | Detached |
| Cooling Type | Central Air Conditioning |
| Exterior Finish | Brick |
| Flooring Type | Tile |
| Foundation Type | Unknown |
| Half Bath Total | 1 |
| Heating Fuel | Natural Gas |
| Heating Type | Forced Air |
| Stories Total | 1 |
| Size Interior | 1,100 - 1,500 Ft2 |
| Type | House |
| Utility Water | Municipal Water |
Parking
| Attached Garage | |
| Garage |
Land
| Acreage | No |
| Fence Type | Fenced Yard |
| Land Amenities | Park, Public Transit, Schools |
| Landscape Features | Landscaped |
| Sewer | Sanitary Sewer |
| Size Total Text | Under 1/2 Acre |
Rooms
| Level | Type | Length | Width | Dimensions |
|---|---|---|---|---|
| Main Level | Kitchen | 5.8 m | 3 m | 5.8 m x 3 m |
| Main Level | Living Room | 7 m | 3 m | 7 m x 3 m |
| Main Level | Primary Bedroom | 4 m | 3.1 m | 4 m x 3.1 m |
| Main Level | Bedroom 2 | 3 m | 2.93 m | 3 m x 2.93 m |
| Main Level | Bedroom 3 | 4.29 m | 3 m | 4.29 m x 3 m |
Utilities
| Cable | Available |
| Electricity | Installed |
| Sewer | Installed |
Contact Us
Contact us for more information

Curtis Goddard
Broker
www.noworries.ca/
www.facebook.com/TheCurtisGoddardTeam?ref=bookmarks
www.linkedin.com/profile/view?id=AAIAABAYnnoBBiGl18dT3T-tKF14YZ3k-XYsRfk&trk=nav_responsive_
450 Holland St West #4
Bradford, Ontario L3Z 0G1
(705) 722-7100

Matt Plunkett
Salesperson
www.noworries.ca/
450 Holland St West #4
Bradford, Ontario L3Z 0G1
(705) 722-7100


