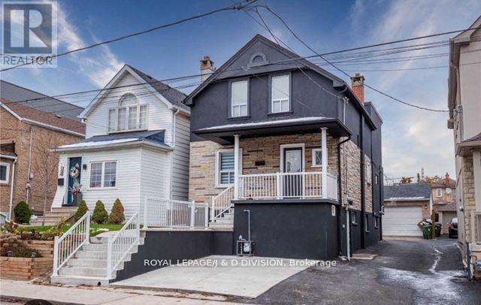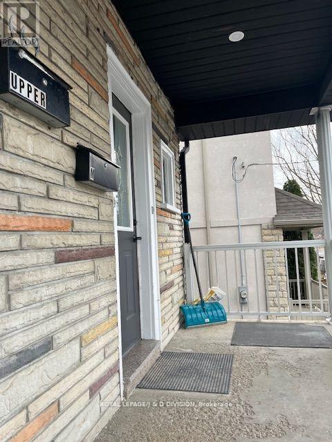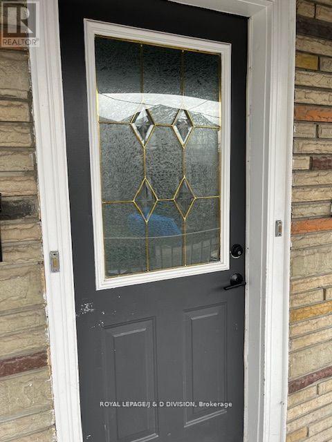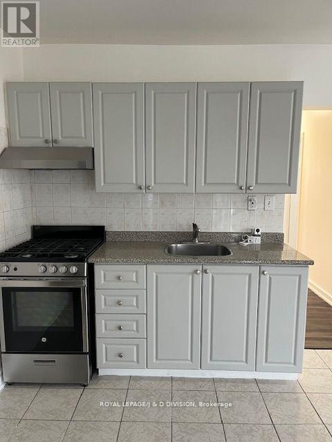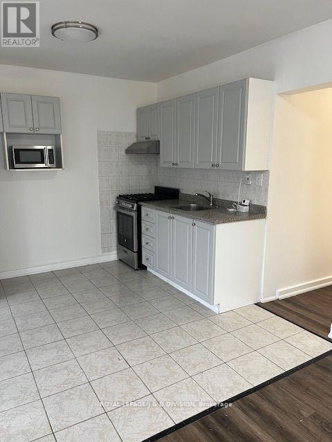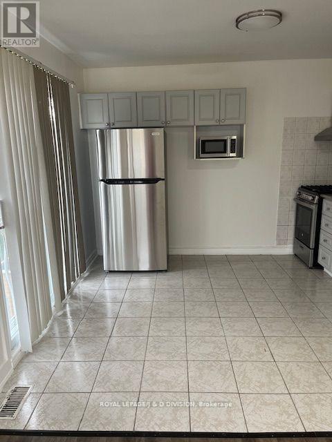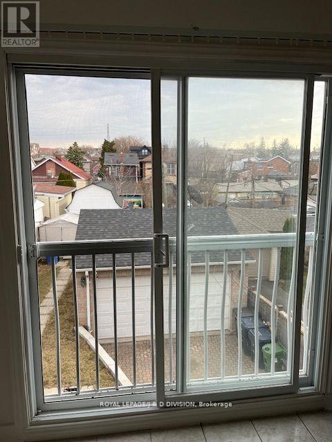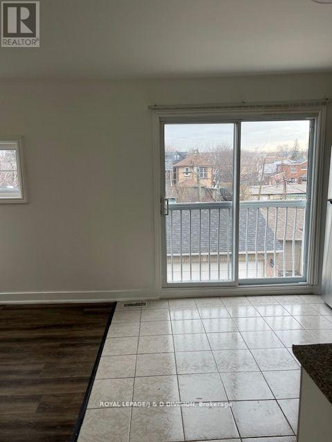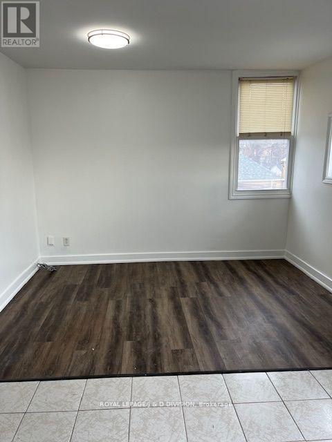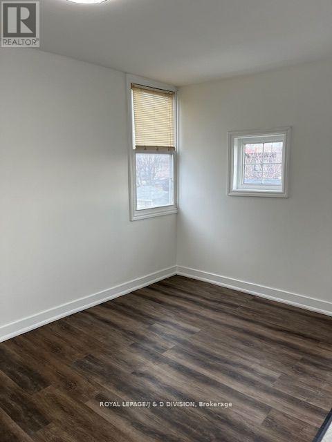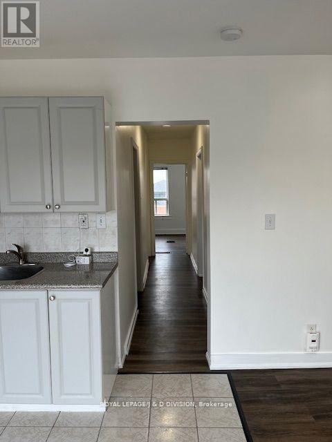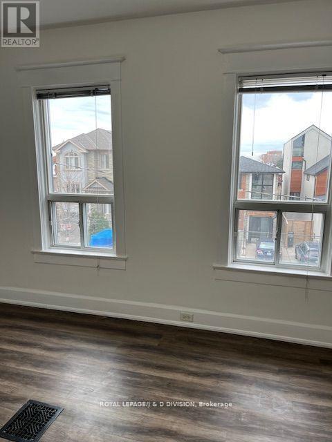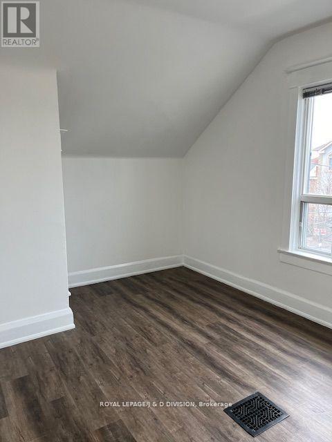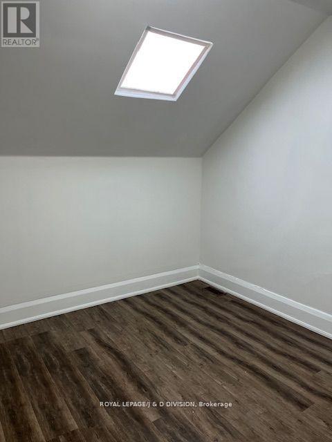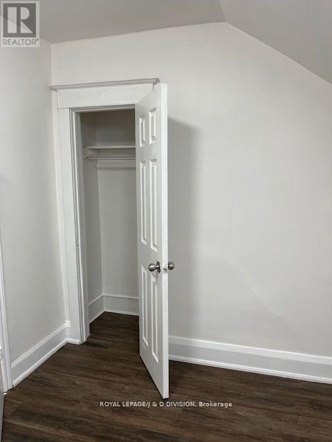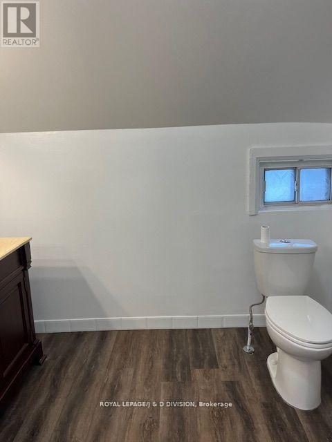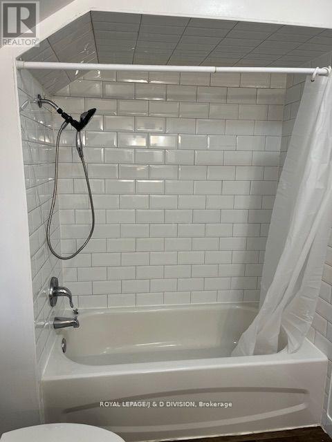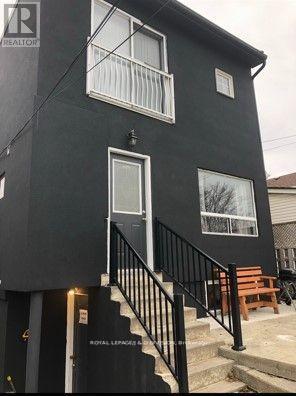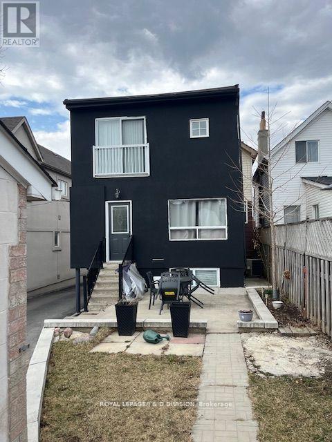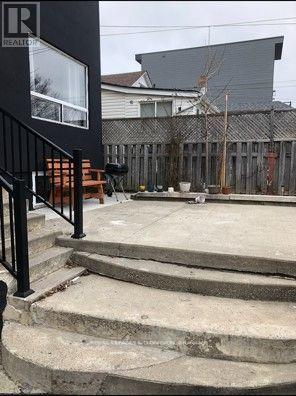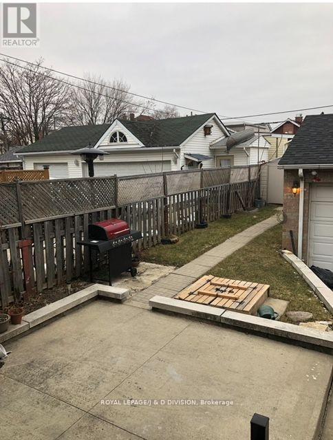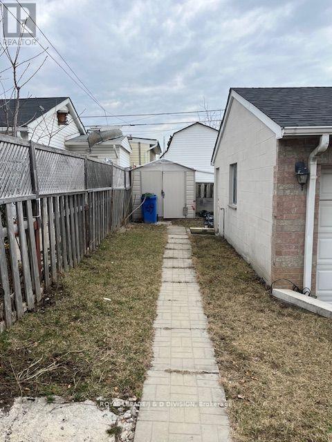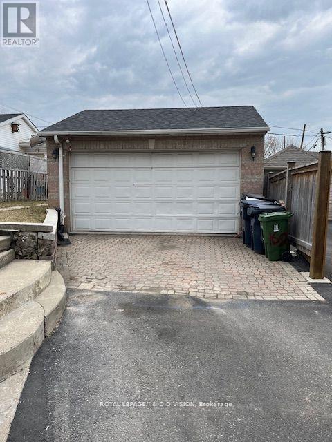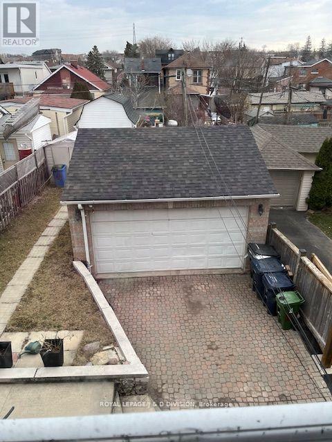Upper - 169 Chambers Avenue Toronto, Ontario M6N 3M5
2 Bedroom
1 Bathroom
0 - 699 ft2
Central Air Conditioning
Forced Air
$2,350 Monthly
Upper Level unit renovated (2024) with Stainless Steel Appliances (Gas Stove). Utilities included: Central Air, Hydro, Heat, Water and Garage. Outdoor space. Close to public transit, school, and shops. Well Maintained building. Coin Operated Laundry for the building. Tenant will be given parking application for a Street Permit and Letter from Landlord. (id:58043)
Property Details
| MLS® Number | W12270605 |
| Property Type | Multi-family |
| Community Name | Keelesdale-Eglinton West |
| Amenities Near By | Public Transit, Park, Schools |
| Community Features | School Bus |
| Features | Lighting, Carpet Free, Laundry- Coin Operated |
| Parking Space Total | 1 |
Building
| Bathroom Total | 1 |
| Bedrooms Above Ground | 2 |
| Bedrooms Total | 2 |
| Age | 51 To 99 Years |
| Appliances | Stove |
| Basement Features | Apartment In Basement, Separate Entrance |
| Basement Type | N/a |
| Cooling Type | Central Air Conditioning |
| Exterior Finish | Brick |
| Fire Protection | Smoke Detectors |
| Flooring Type | Ceramic, Laminate |
| Foundation Type | Block |
| Heating Fuel | Natural Gas |
| Heating Type | Forced Air |
| Stories Total | 2 |
| Size Interior | 0 - 699 Ft2 |
| Type | Triplex |
| Utility Water | Municipal Water |
Parking
| Garage |
Land
| Acreage | No |
| Land Amenities | Public Transit, Park, Schools |
| Sewer | Sanitary Sewer |
| Size Depth | 116 Ft |
| Size Frontage | 30 Ft |
| Size Irregular | 30 X 116 Ft |
| Size Total Text | 30 X 116 Ft |
Rooms
| Level | Type | Length | Width | Dimensions |
|---|---|---|---|---|
| Second Level | Kitchen | 5.48 m | 3.52 m | 5.48 m x 3.52 m |
| Second Level | Living Room | 5.48 m | 3.52 m | 5.48 m x 3.52 m |
| Second Level | Primary Bedroom | 6.2 m | 3.09 m | 6.2 m x 3.09 m |
| Second Level | Bedroom 2 | 3.48 m | 2.96 m | 3.48 m x 2.96 m |
Contact Us
Contact us for more information

Ashlee Shutt
Salesperson
theshutteam.ca/
Royal LePage/j & D Division
477 Mt. Pleasant Road
Toronto, Ontario M4S 2L9
477 Mt. Pleasant Road
Toronto, Ontario M4S 2L9
(416) 489-2121
www.johnstonanddaniel.com/


