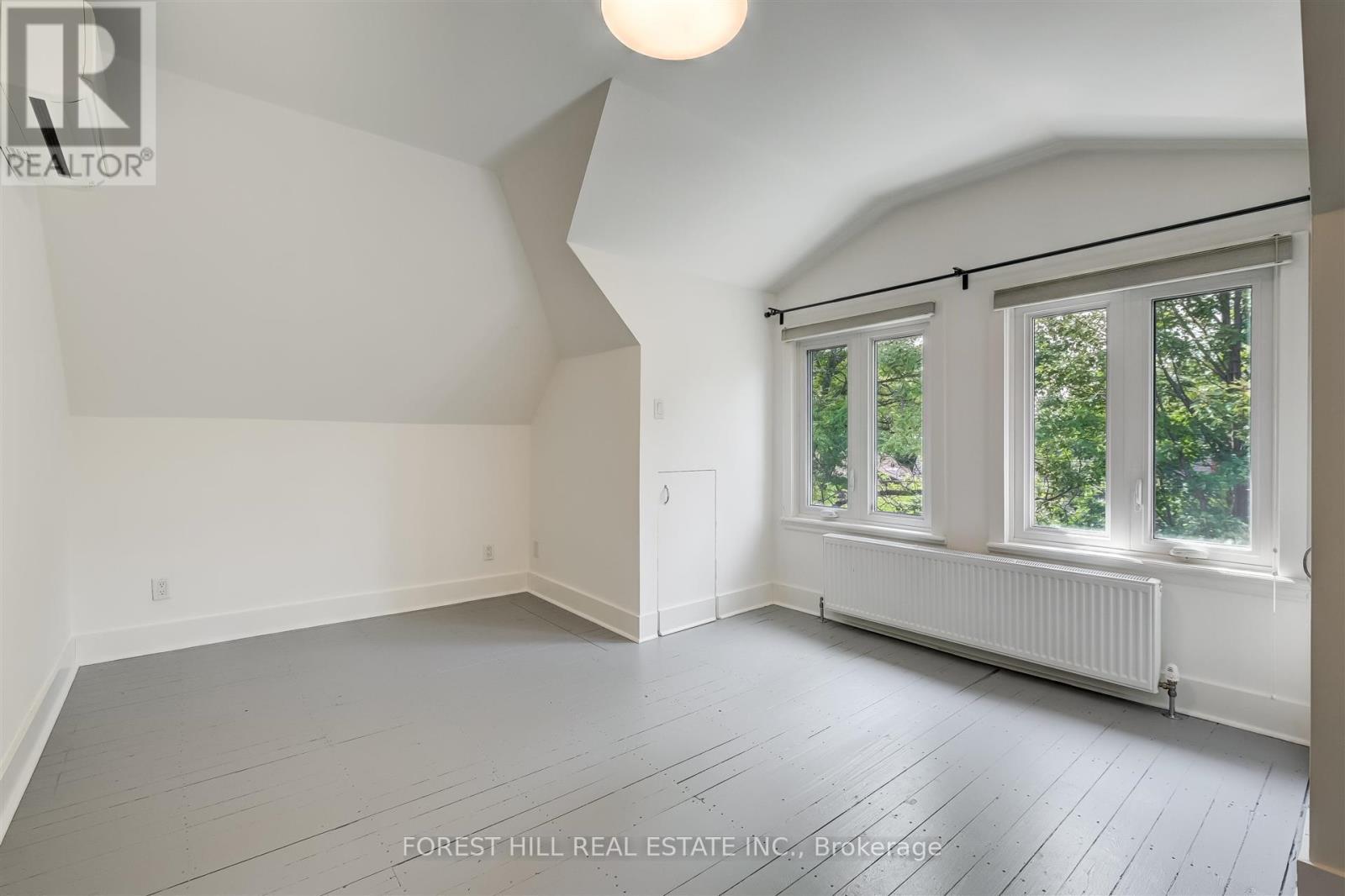Upper - 19 Beaty Avenue Toronto, Ontario M6K 3B3
$3,950 Monthly
Exceptional Living With A Combination Of Classic Meets Moderns. This 3 Bedroom 2 Bathroom Upper Unit Is Spacious At 1750 + Sq.Ft! Some Original Features Include An Oak Staircase, Hardwood Floors And Wood Details Throughout. The Kitchen Features A Modern Design With Ceasar Stone Quartz Counters, Stainless Steel Appliances And A Gas Cooktop. Having Two Outdoor Decks (One Off The Living Room And One Off The Third Floor), Allow For Beautiful Outdoor Living Space. Some Extra Features Include Ensuite Laundry, Gas Fireplace And All Utilities. (id:58043)
Property Details
| MLS® Number | W12053864 |
| Property Type | Single Family |
| Neigbourhood | South Parkdale |
| Community Name | South Parkdale |
Building
| BathroomTotal | 2 |
| BedroomsAboveGround | 3 |
| BedroomsTotal | 3 |
| BasementType | Full |
| ConstructionStyleAttachment | Semi-detached |
| ExteriorFinish | Brick |
| FireplacePresent | Yes |
| FlooringType | Hardwood, Tile |
| FoundationType | Block |
| HeatingFuel | Natural Gas |
| HeatingType | Hot Water Radiator Heat |
| StoriesTotal | 3 |
| SizeInterior | 1499.9875 - 1999.983 Sqft |
| Type | House |
| UtilityWater | Municipal Water |
Parking
| No Garage |
Land
| Acreage | No |
| Sewer | Sanitary Sewer |
Rooms
| Level | Type | Length | Width | Dimensions |
|---|---|---|---|---|
| Second Level | Living Room | 4.1 m | 4 m | 4.1 m x 4 m |
| Second Level | Dining Room | 3.5 m | 1.9 m | 3.5 m x 1.9 m |
| Second Level | Kitchen | 5.2 m | 1.9 m | 5.2 m x 1.9 m |
| Second Level | Eating Area | 2.5 m | 2.1 m | 2.5 m x 2.1 m |
| Second Level | Bedroom 3 | 4.3 m | 3.6 m | 4.3 m x 3.6 m |
| Third Level | Primary Bedroom | 5.8 m | 5.3 m | 5.8 m x 5.3 m |
| Third Level | Bedroom 2 | 4.6 m | 3.6 m | 4.6 m x 3.6 m |
Interested?
Contact us for more information
Francesco Porretta
Broker
441 Spadina Road
Toronto, Ontario M5P 2W3
Lina Porretta
Broker
441 Spadina Road
Toronto, Ontario M5P 2W3

























