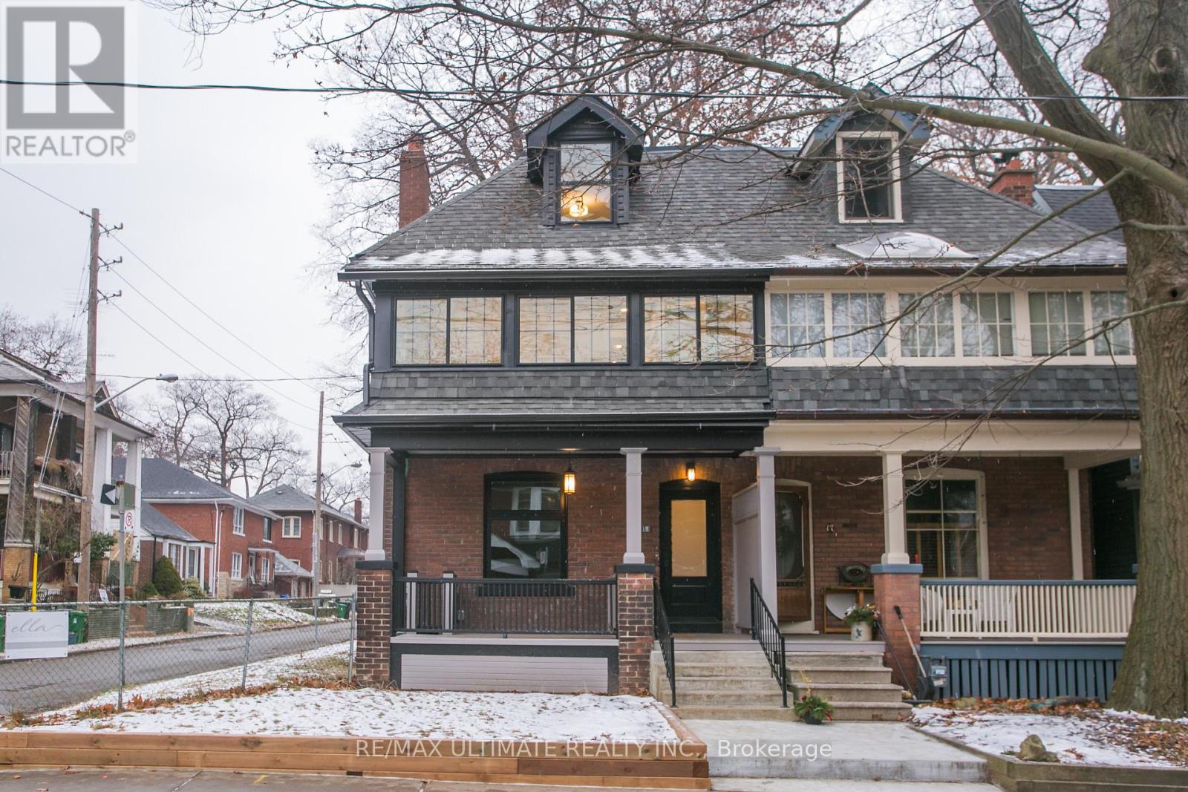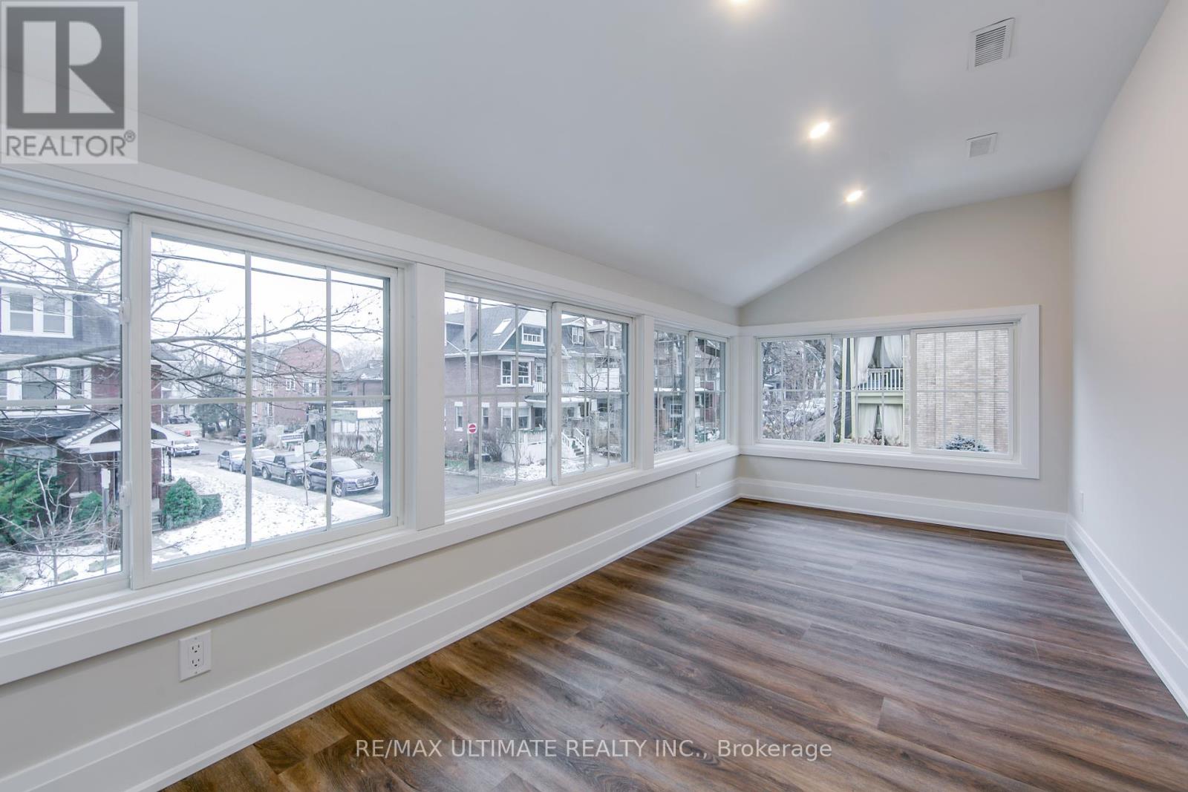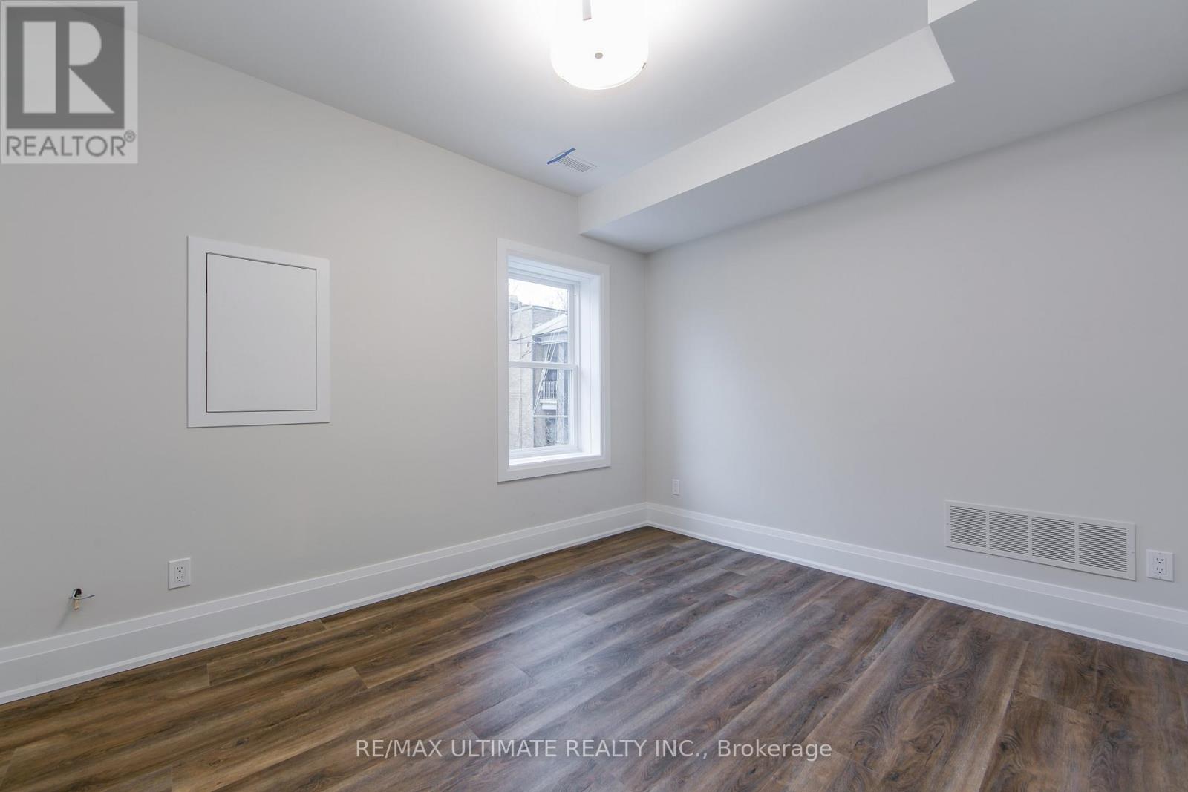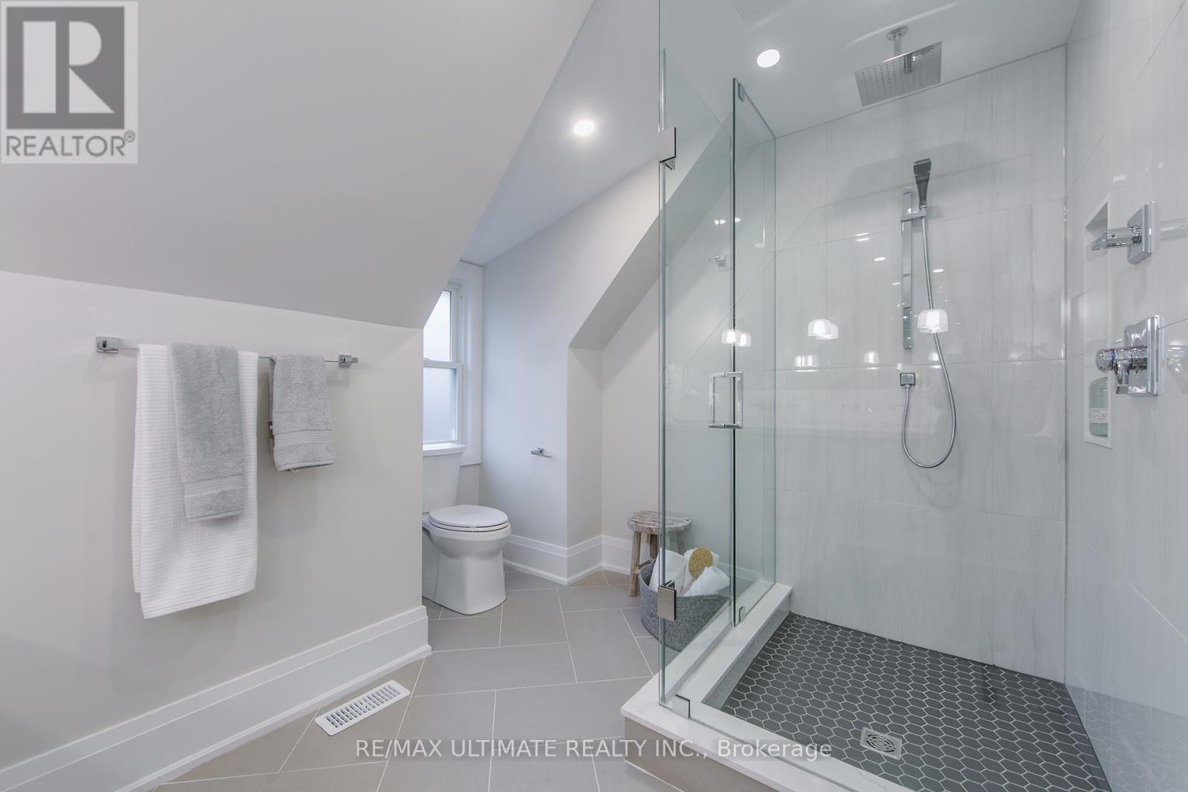Upper - 19 Fernwood Park Avenue Toronto, Ontario M4E 3E8
$4,600 Monthly
Enjoy breathtaking water views in this stunning and unique suite just steps from the lake. Backing onto Balmy Beach Park, this fully renovated 3-bedroom home offers a lifestyle of luxury and tranquility. Natural light pours in from every direction, creating a bright and inviting atmosphere that perfectly complements the serene surroundings. Wake up to views of the water and the CN Tower from your master suite, complete with a spa-like ensuite that will take your breath away. Relax on your private deck overlooking the park and beach, where you can savor summer BBQs and the soothing sound of waves. The custom open-concept kitchen, featuring a waterfall stone island, stainless steel appliances, and bar seating, is perfect for entertaining. With the added versatility of a cozy sunroom that can serve as a 4th bedroom, reading nook, yoga or exercise room, or private office, along with the convenience of private parking, this one-of-a-kind lakeside retreat truly embodies the essence of beach living. Dont miss the opportunity to call it home! **** EXTRAS **** Separate furnace, hydro, and water systems for complete independence. Enjoy the convenience of private laundry with a sink and ample storage space. Floor plans attached. (id:58043)
Property Details
| MLS® Number | E11933076 |
| Property Type | Single Family |
| Community Name | The Beaches |
| AmenitiesNearBy | Public Transit, Park, Schools, Beach |
| Features | In Suite Laundry |
| ParkingSpaceTotal | 1 |
| Structure | Deck |
| ViewType | View Of Water, Lake View |
Building
| BathroomTotal | 2 |
| BedroomsAboveGround | 3 |
| BedroomsBelowGround | 1 |
| BedroomsTotal | 4 |
| Amenities | Separate Heating Controls, Separate Electricity Meters |
| Appliances | Water Heater, Dishwasher, Dryer, Microwave, Refrigerator, Stove, Washer |
| ConstructionStyleAttachment | Semi-detached |
| CoolingType | Central Air Conditioning |
| ExteriorFinish | Brick |
| FlooringType | Vinyl |
| FoundationType | Concrete, Stone, Brick |
| HeatingFuel | Natural Gas |
| HeatingType | Forced Air |
| StoriesTotal | 3 |
| SizeInterior | 1499.9875 - 1999.983 Sqft |
| Type | House |
| UtilityWater | Municipal Water |
Land
| Acreage | No |
| LandAmenities | Public Transit, Park, Schools, Beach |
| Sewer | Sanitary Sewer |
| SizeDepth | 101 Ft ,6 In |
| SizeFrontage | 20 Ft |
| SizeIrregular | 20 X 101.5 Ft |
| SizeTotalText | 20 X 101.5 Ft |
| SurfaceWater | Lake/pond |
Rooms
| Level | Type | Length | Width | Dimensions |
|---|---|---|---|---|
| Second Level | Kitchen | 5.15 m | 3.3 m | 5.15 m x 3.3 m |
| Second Level | Living Room | 2.74 m | 3.24 m | 2.74 m x 3.24 m |
| Second Level | Dining Room | 2.42 m | 3.24 m | 2.42 m x 3.24 m |
| Second Level | Bedroom | 2.91 m | 3.64 m | 2.91 m x 3.64 m |
| Second Level | Sunroom | 5.15 m | 2.26 m | 5.15 m x 2.26 m |
| Second Level | Laundry Room | Measurements not available | ||
| Second Level | Bathroom | Measurements not available | ||
| Third Level | Bedroom 2 | 3.11 m | 3.231 m | 3.11 m x 3.231 m |
| Third Level | Bedroom 3 | 5.02 m | 5.25 m | 5.02 m x 5.25 m |
| Third Level | Bathroom | Measurements not available |
Interested?
Contact us for more information
Andrei Daniel Angelkovski
Salesperson
1739 Bayview Ave.
Toronto, Ontario M4G 3C1











































