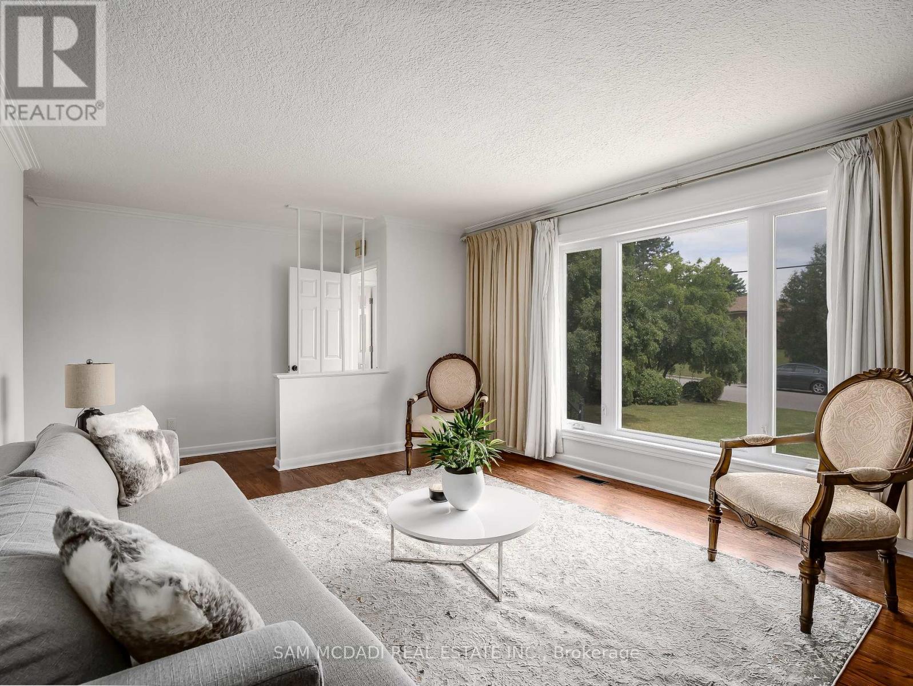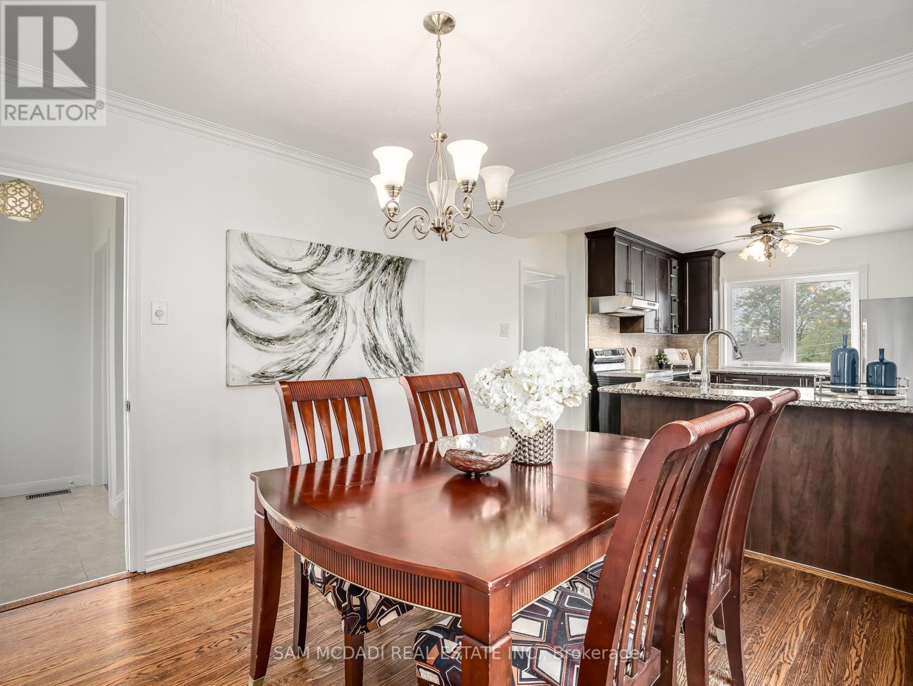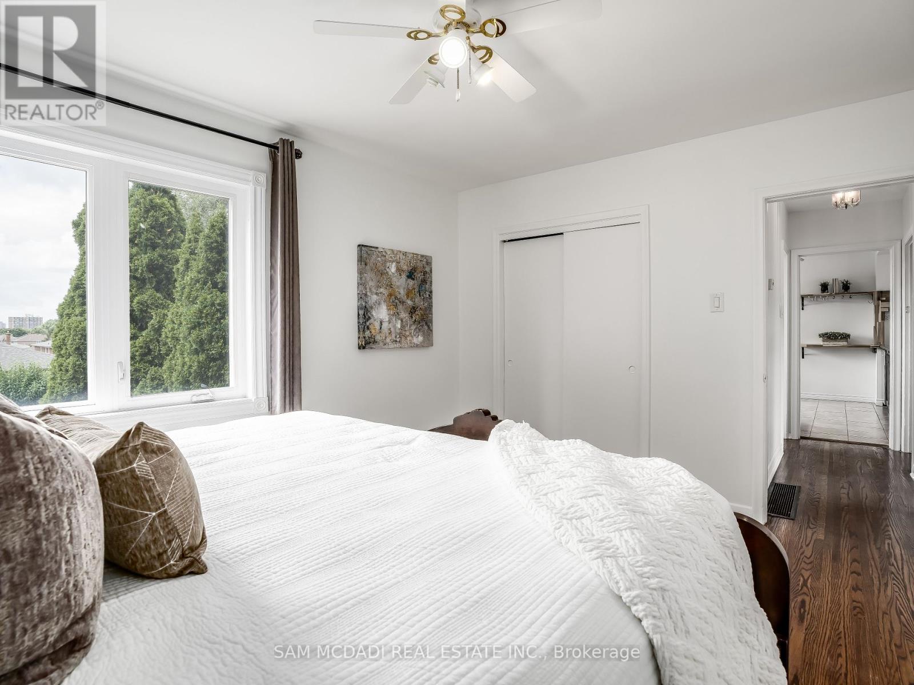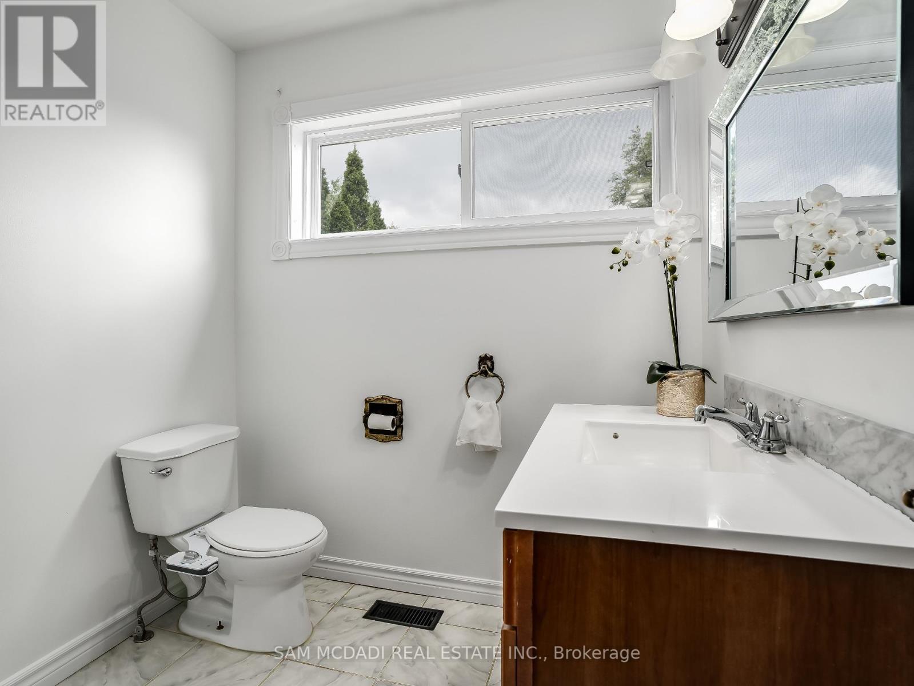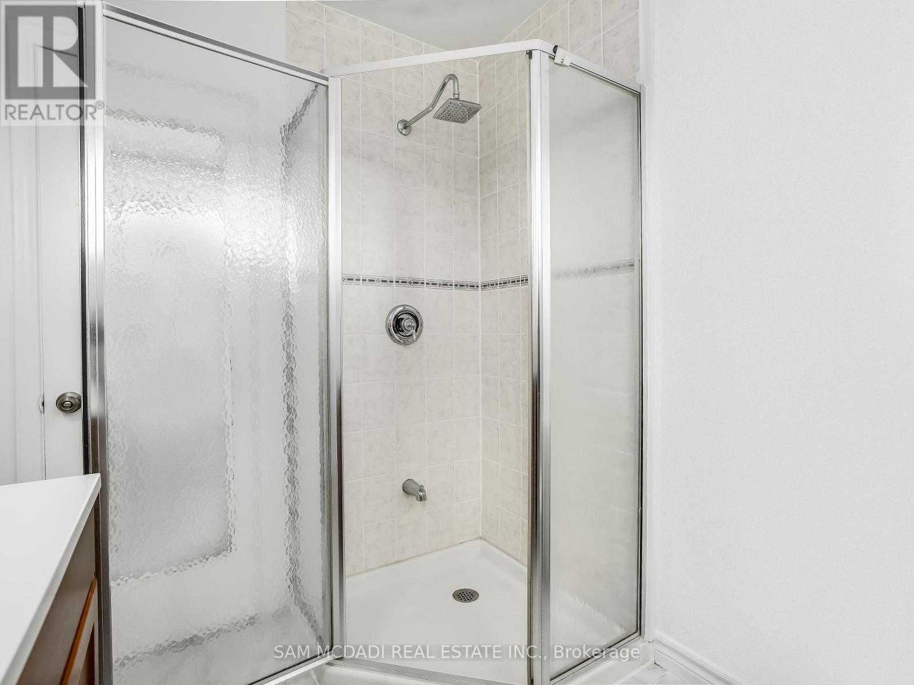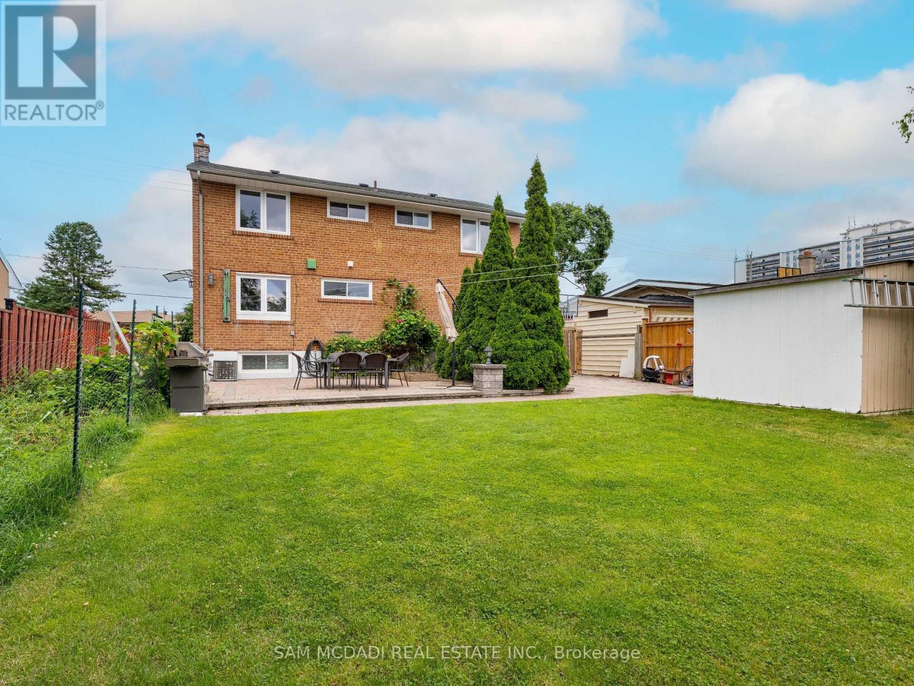Upper - 22 De Marco Boulevard Toronto, Ontario M6L 2W1
$4,000 Monthly
Discover this charming upper-level unit in a prime Toronto neighbourhood, perfectly situated near Highway 401, schools, and a variety of local amenities. Ideal for family living, this unit is filled with natural light thanks to its large windows and thoughtful design.The main level features an upgraded kitchen with granite countertops, a stylish mosaic backsplash, stainless steel appliances, and plenty of cabinetry for storage. Completing the main level is a spacious bedroom and a 3-piece bathroom, offering convenience and functionality. Upstairs, the unit caters to multigenerational living with two additional bedrooms, a versatile den, and a second kitchen, ensuring both privacy and comfort for family members or guests. Don't miss the opportunity to lease this thoughtfully designed home in an amazing location! (id:58043)
Property Details
| MLS® Number | W11926009 |
| Property Type | Single Family |
| Community Name | Rustic |
| AmenitiesNearBy | Place Of Worship, Park, Schools, Public Transit |
| Features | Conservation/green Belt, Carpet Free, In Suite Laundry |
| ParkingSpaceTotal | 3 |
| Structure | Patio(s) |
Building
| BathroomTotal | 2 |
| BedroomsAboveGround | 3 |
| BedroomsTotal | 3 |
| Appliances | Dryer, Washer |
| ConstructionStyleAttachment | Detached |
| CoolingType | Central Air Conditioning |
| ExteriorFinish | Brick |
| FlooringType | Hardwood |
| FoundationType | Poured Concrete |
| HeatingFuel | Natural Gas |
| HeatingType | Forced Air |
| StoriesTotal | 2 |
| SizeInterior | 1099.9909 - 1499.9875 Sqft |
| Type | House |
| UtilityWater | Municipal Water |
Land
| Acreage | No |
| FenceType | Fenced Yard |
| LandAmenities | Place Of Worship, Park, Schools, Public Transit |
| Sewer | Sanitary Sewer |
| SizeDepth | 120 Ft |
| SizeFrontage | 50 Ft |
| SizeIrregular | 50 X 120 Ft |
| SizeTotalText | 50 X 120 Ft |
Rooms
| Level | Type | Length | Width | Dimensions |
|---|---|---|---|---|
| Second Level | Primary Bedroom | 5.25 m | 3.05 m | 5.25 m x 3.05 m |
| Second Level | Bedroom | 4.48 m | 3.35 m | 4.48 m x 3.35 m |
| Second Level | Den | 1.85 m | 2.03 m | 1.85 m x 2.03 m |
| Second Level | Kitchen | 2.19 m | 2.36 m | 2.19 m x 2.36 m |
| Main Level | Kitchen | 4.27 m | 3.35 m | 4.27 m x 3.35 m |
| Main Level | Dining Room | 3.19 m | 3.35 m | 3.19 m x 3.35 m |
| Main Level | Living Room | 4.06 m | 4.97 m | 4.06 m x 4.97 m |
| Main Level | Bedroom | 3.29 m | 4.19 m | 3.29 m x 4.19 m |
Utilities
| Cable | Installed |
| Sewer | Installed |
https://www.realtor.ca/real-estate/27808177/upper-22-de-marco-boulevard-toronto-rustic-rustic
Interested?
Contact us for more information
Sam Allan Mcdadi
Salesperson
110 - 5805 Whittle Rd
Mississauga, Ontario L4Z 2J1








