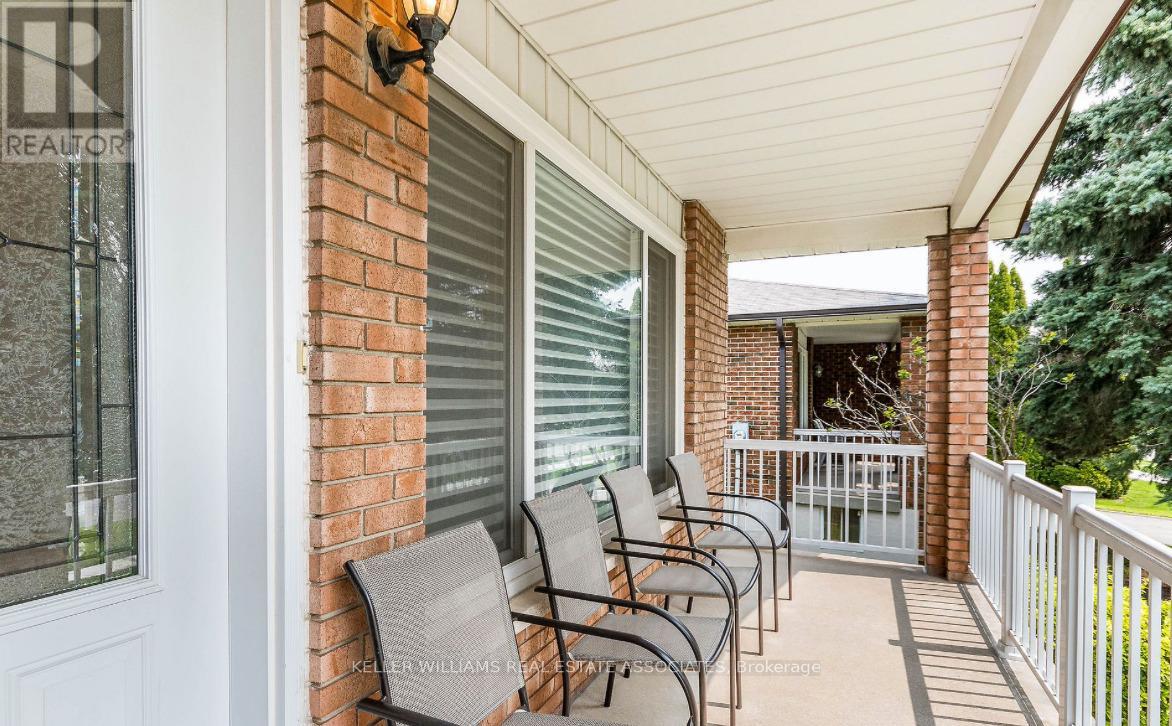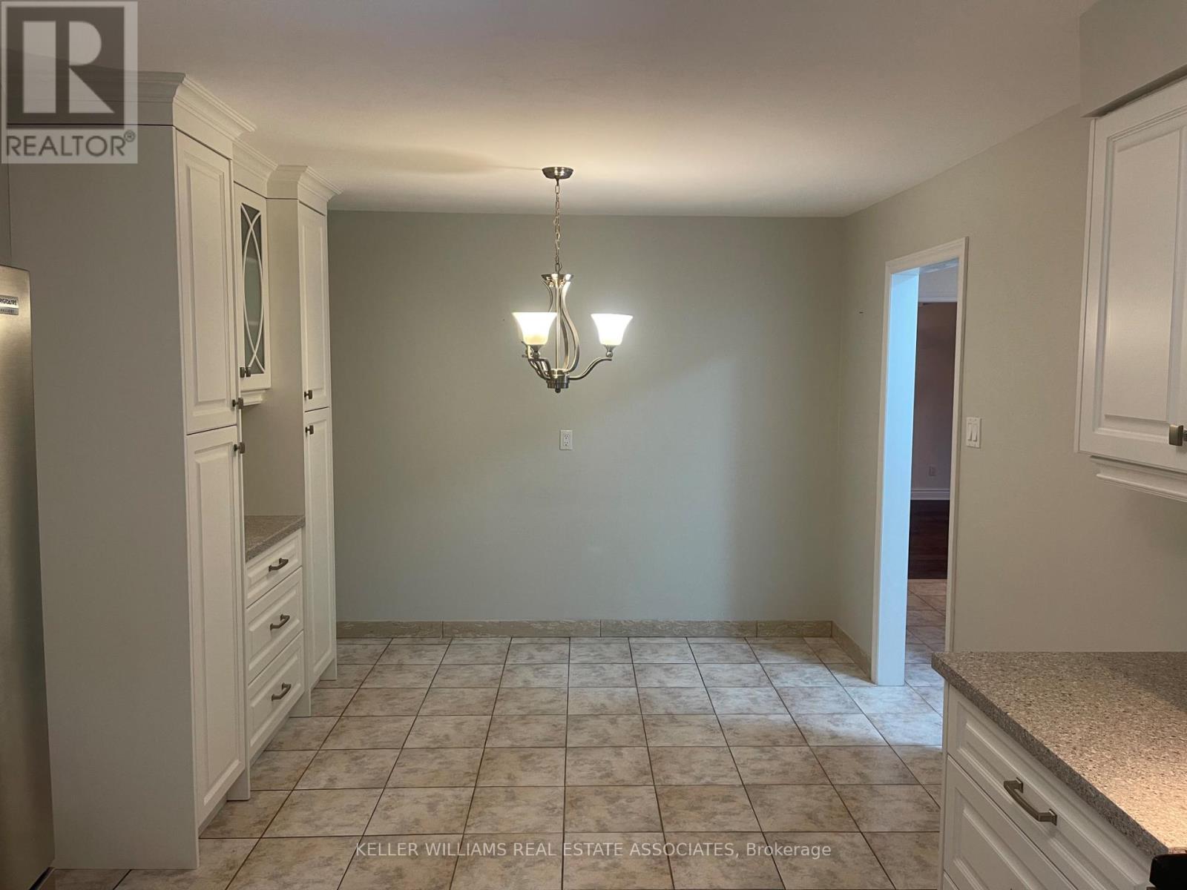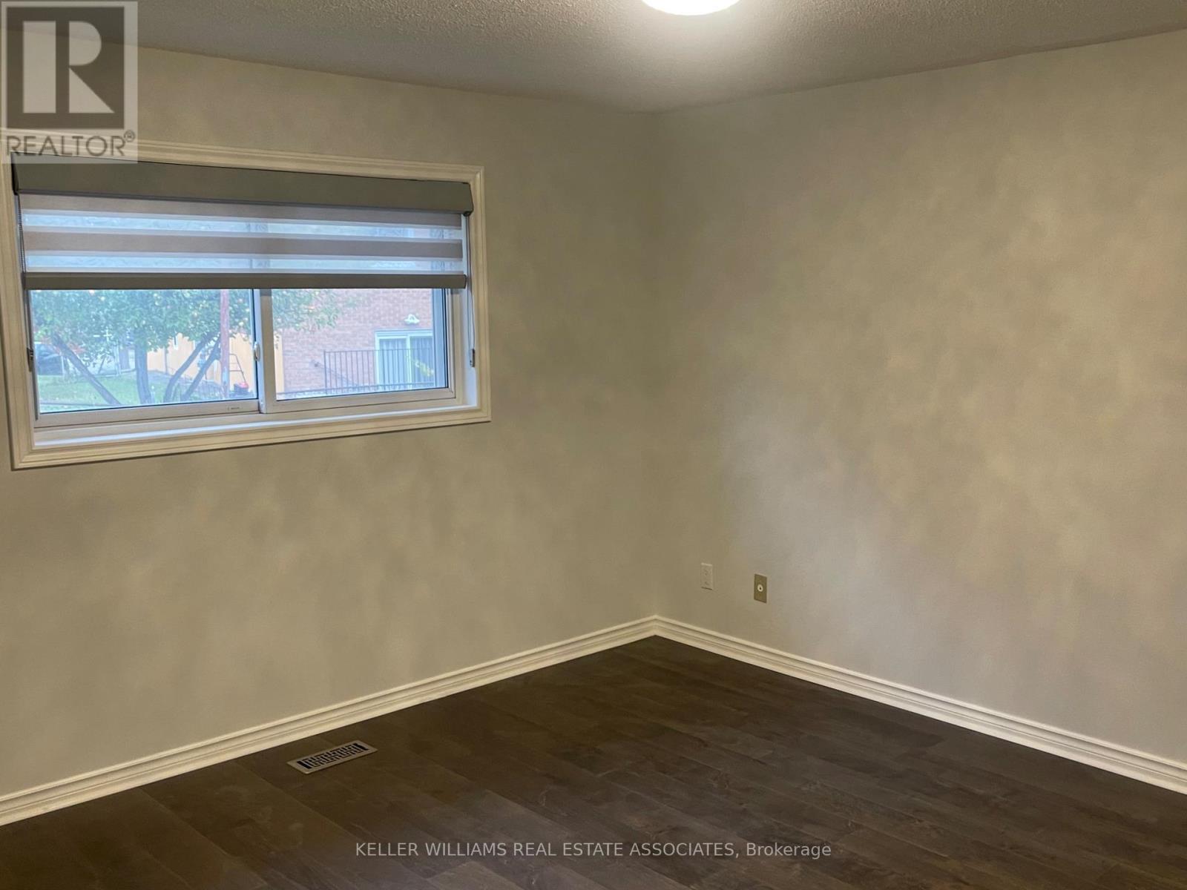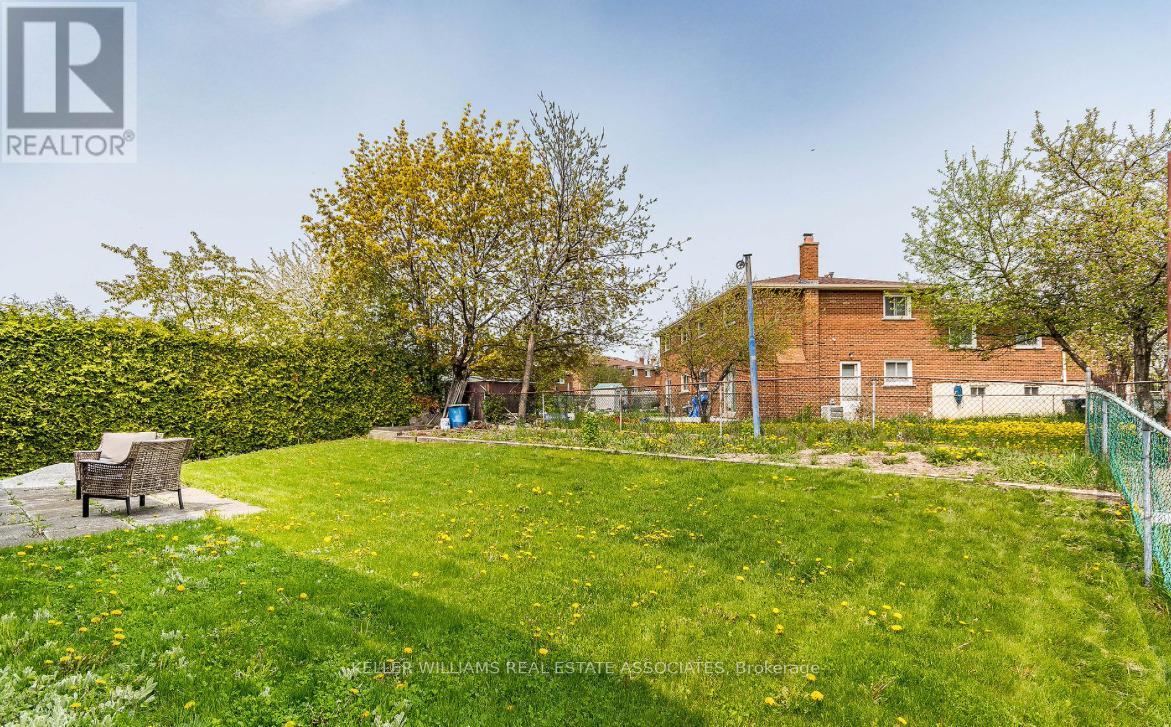Upper - 23 Jayfield Road Brampton, Ontario L6S 3G2
$3,000 Monthly
*HOME SWEET HOME* This fully updated clean spacious 3 BED 1 BATH main level unit is perfect for a small family or professional couple. Eat-in Kitchen boasts Stainless Steel Appliances, Quartz Countertops, Tile Backsplash and tons of beautiful white Cabinetry. Separate Coffee Bar station w/ Pantry storage. Open concept Living/Dining Room is great for family fun or entertaining guests. Stunning Contemporary 4-PC Bathroom with Double Vanity & Glass Walk-in Shower w/ Bench! Large Bedrooms with bright Windows. Hardwood floors throughout living spaces, Ceramic Tiles in the Entryway & Kitchen. So many UPGRADED features: Roller Blinds on all Windows, Furnace, A/C, Heat Pump, Roof, Washer & Dryer! (High Efficiency Heat Pump for excellent Energy Savings.) Private Front Door entrance with covered sunny Porch, and full use of the grassy backyard. MASSIVE GARAGE INCLUDED - providing lots of extra storage space! Ready for occupancy on FEB. 1st!!! **** EXTRAS **** LOCATION is key: 3 minute drive to Professor's Lake & Brampton Civic Hospital. Bramalea City Centre, Turnberry Golf & Chinguacousy Park all nearby! Quick commuting on Hwys 410, 407 & 401 and Zum public transit on Bovaird Dr & Airport Rd. (id:58043)
Property Details
| MLS® Number | W11916170 |
| Property Type | Single Family |
| Community Name | Northgate |
| AmenitiesNearBy | Hospital, Park, Schools, Place Of Worship |
| CommunityFeatures | Community Centre |
| Features | Carpet Free |
| ParkingSpaceTotal | 3 |
Building
| BathroomTotal | 1 |
| BedroomsAboveGround | 3 |
| BedroomsTotal | 3 |
| Appliances | Dishwasher, Dryer, Refrigerator, Stove, Washer, Window Coverings |
| ArchitecturalStyle | Raised Bungalow |
| CoolingType | Central Air Conditioning |
| ExteriorFinish | Brick |
| FlooringType | Ceramic, Hardwood |
| FoundationType | Unknown |
| HeatingFuel | Natural Gas |
| HeatingType | Forced Air |
| StoriesTotal | 1 |
| SizeInterior | 1499.9875 - 1999.983 Sqft |
| Type | Other |
| UtilityWater | Municipal Water |
Parking
| Attached Garage |
Land
| Acreage | No |
| LandAmenities | Hospital, Park, Schools, Place Of Worship |
| Sewer | Sanitary Sewer |
| SizeDepth | 118 Ft ,7 In |
| SizeFrontage | 50 Ft |
| SizeIrregular | 50 X 118.6 Ft |
| SizeTotalText | 50 X 118.6 Ft|under 1/2 Acre |
Rooms
| Level | Type | Length | Width | Dimensions |
|---|---|---|---|---|
| Main Level | Foyer | 2.02 m | 1.56 m | 2.02 m x 1.56 m |
| Main Level | Living Room | 7.47 m | 3.72 m | 7.47 m x 3.72 m |
| Main Level | Dining Room | 7.47 m | 3.72 m | 7.47 m x 3.72 m |
| Main Level | Kitchen | 5.87 m | 3.12 m | 5.87 m x 3.12 m |
| Main Level | Primary Bedroom | 3.71 m | 4.14 m | 3.71 m x 4.14 m |
| Main Level | Bedroom 2 | 2.97 m | 2.99 m | 2.97 m x 2.99 m |
| Main Level | Bedroom 3 | 3.2 m | 4.04 m | 3.2 m x 4.04 m |
https://www.realtor.ca/real-estate/27786132/upper-23-jayfield-road-brampton-northgate-northgate
Interested?
Contact us for more information
Telma Melo
Salesperson
7145 West Credit Ave B1 #100
Mississauga, Ontario L5N 6J7



























