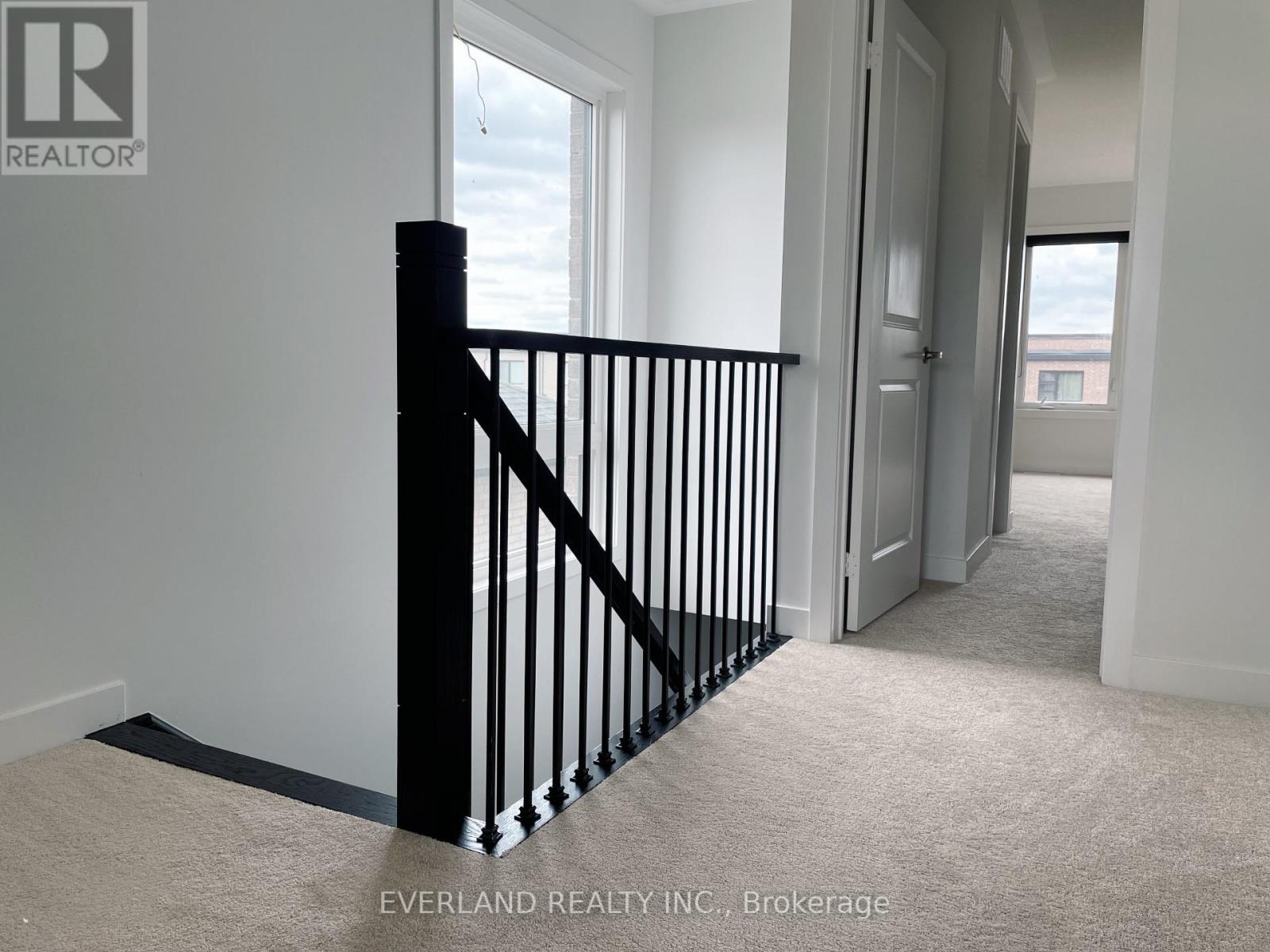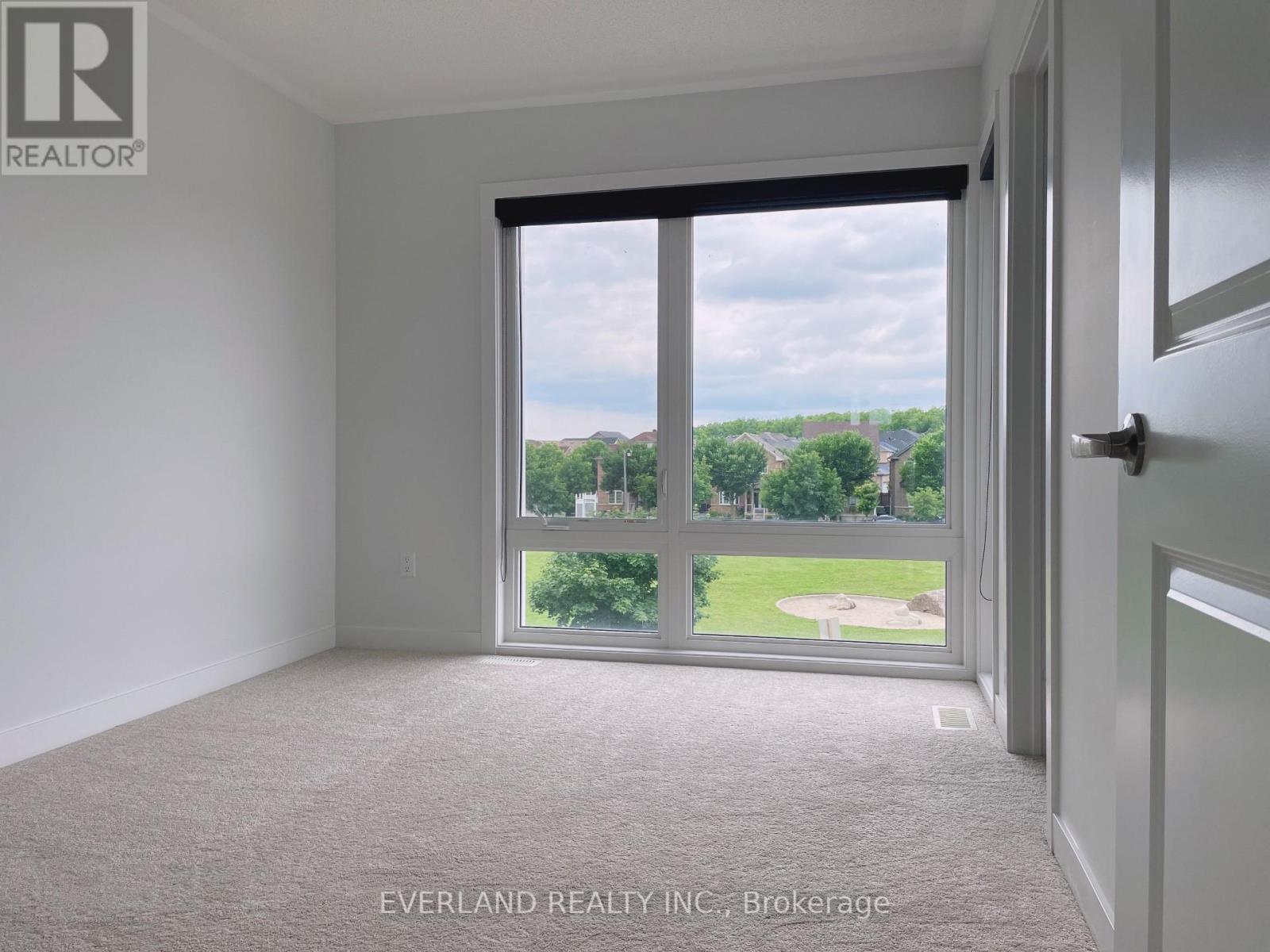Upper - 231 Webb Street Markham, Ontario L6B 0V5
$3,200 Monthly
Beautiful 4 Bedroom Freehold Townhome Located In The Sough After Cornell Community. Bright & Open Concept Home Features A Modern Kitchen W/ Quartz Counter & Back Splash W/ S/S Appl. Master Bedroom W/4Pc Ensuite & his/her Closets. Double Garage Along With Large Windows, Surrounded By Rouge Park, Schools, Community Centers, Library, Public Transit, Highway 7, Highway407 And Beautiful Trails. **** EXTRAS **** All Existing Appliances: Stove, Fridge, Range Hood, Dishwasher, Washer/Dryer. Existing window coverings and Electrical Light Fixtures. Tenant will Pay 70% Of All the Utilities. (id:58043)
Property Details
| MLS® Number | N11432209 |
| Property Type | Single Family |
| Neigbourhood | Upper Cornell |
| Community Name | Cornell |
| AmenitiesNearBy | Hospital, Park, Public Transit, Schools |
| CommunityFeatures | Community Centre |
| ParkingSpaceTotal | 3 |
Building
| BathroomTotal | 4 |
| BedroomsAboveGround | 4 |
| BedroomsTotal | 4 |
| ConstructionStyleAttachment | Attached |
| CoolingType | Central Air Conditioning |
| ExteriorFinish | Brick |
| FlooringType | Hardwood |
| FoundationType | Block |
| HalfBathTotal | 1 |
| HeatingFuel | Natural Gas |
| HeatingType | Forced Air |
| StoriesTotal | 3 |
| SizeInterior | 1999.983 - 2499.9795 Sqft |
| Type | Row / Townhouse |
| UtilityWater | Municipal Water |
Parking
| Attached Garage | |
| Garage |
Land
| Acreage | No |
| LandAmenities | Hospital, Park, Public Transit, Schools |
| Sewer | Sanitary Sewer |
Rooms
| Level | Type | Length | Width | Dimensions |
|---|---|---|---|---|
| Second Level | Primary Bedroom | 4.24 m | 3.96 m | 4.24 m x 3.96 m |
| Second Level | Bedroom 2 | 4.24 m | 3.96 m | 4.24 m x 3.96 m |
| Third Level | Bedroom 3 | 4.24 m | 3.35 m | 4.24 m x 3.35 m |
| Third Level | Bedroom 4 | 2.87 m | 3.66 m | 2.87 m x 3.66 m |
| Main Level | Kitchen | 6.04 m | 5.5 m | 6.04 m x 5.5 m |
| Main Level | Dining Room | 2.87 m | 2.87 m | 2.87 m x 2.87 m |
| Main Level | Living Room | 3.14 m | 5.5 m | 3.14 m x 5.5 m |
Utilities
| Sewer | Available |
https://www.realtor.ca/real-estate/27692355/upper-231-webb-street-markham-cornell-cornell
Interested?
Contact us for more information
Yan Zhao
Broker
350 Hwy 7 East #ph1
Richmond Hill, Ontario L4B 3N2
Max Xia
Broker
350 Hwy 7 East #ph1
Richmond Hill, Ontario L4B 3N2




















