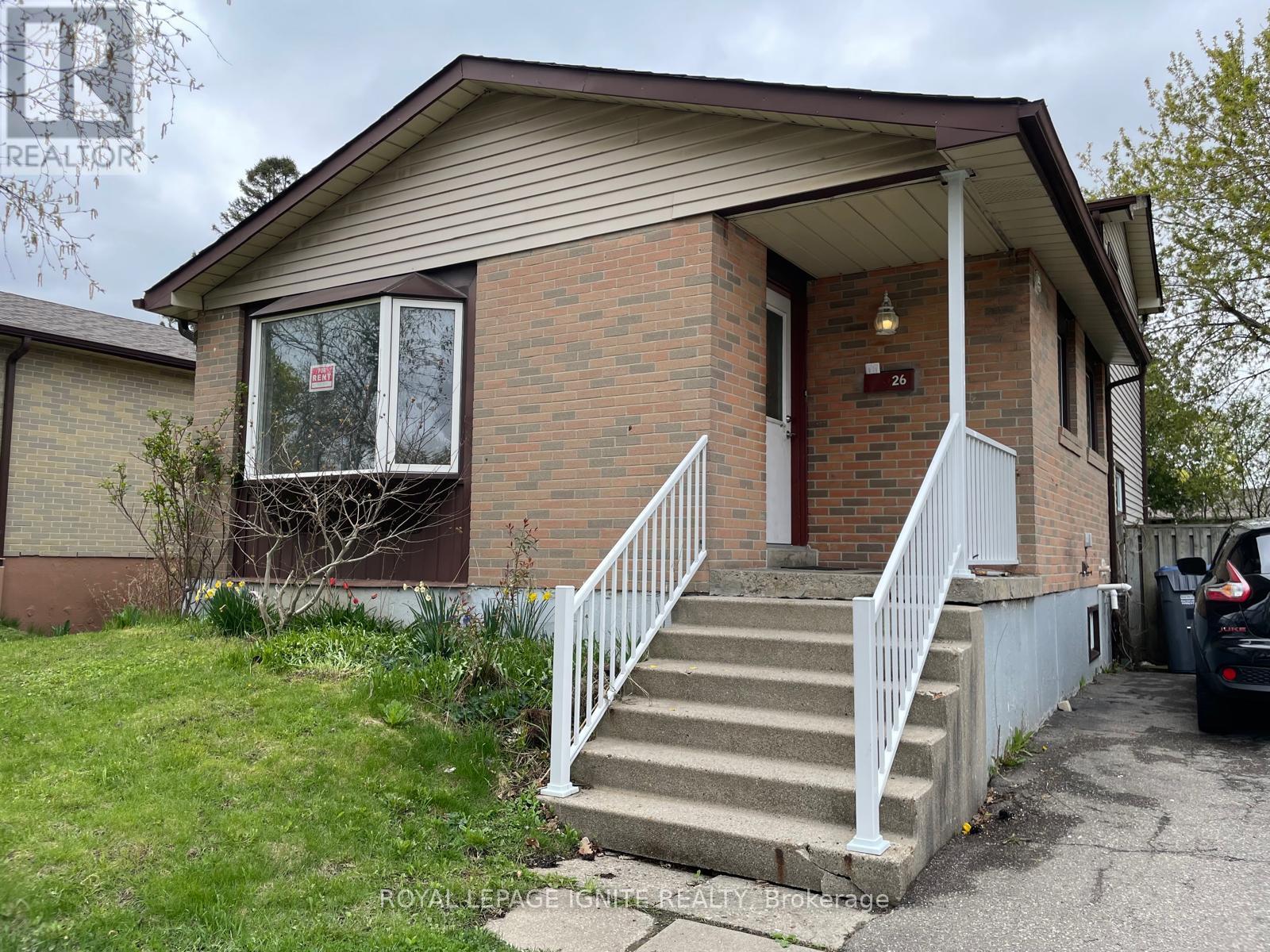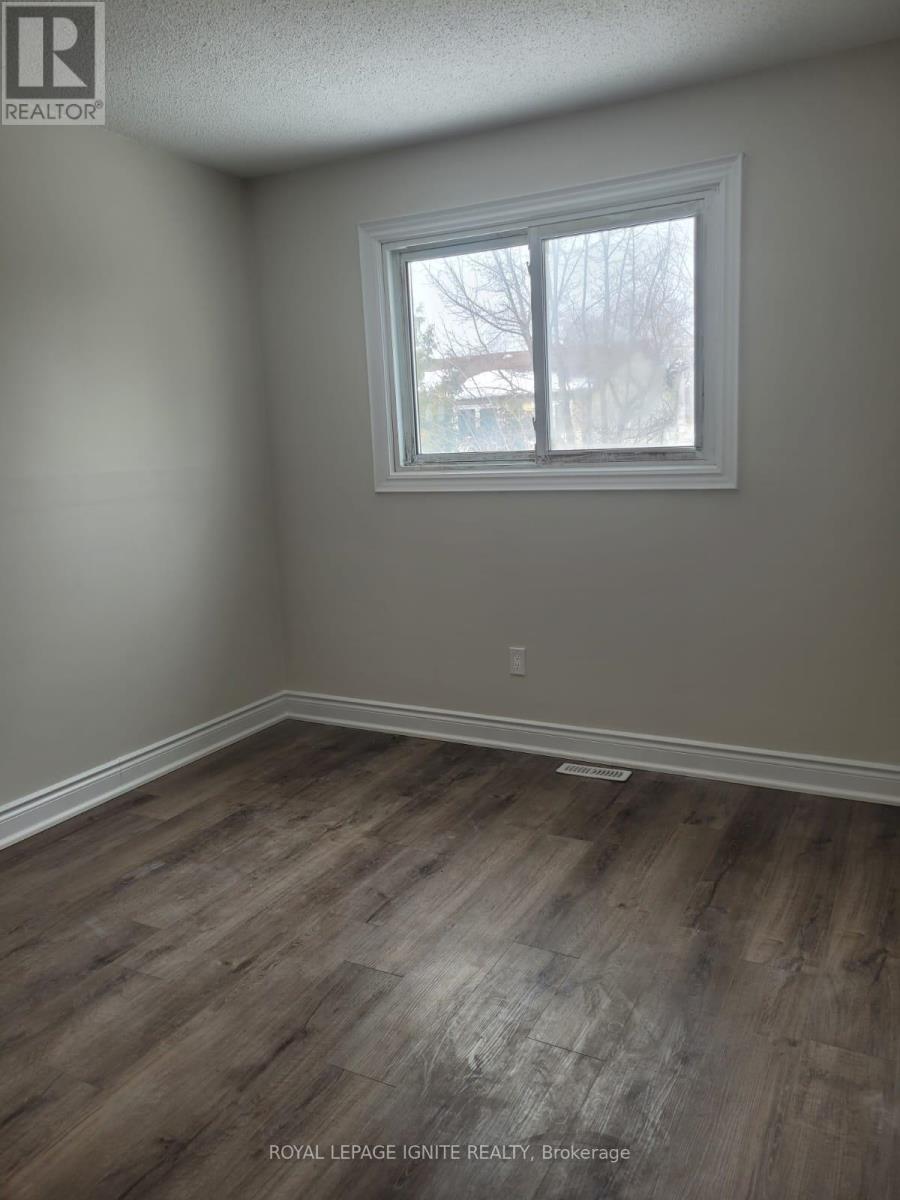Upper - 26 Carberry Crescent Brampton, Ontario L6V 2E9
$2,850 Monthly
Location! Location! Location! Freshly painted, spacious and well-lit 3BR detached home available for rent in Central Brampton in a mature treelined street. Eat-in kitchen, living room with bay window, stainless steel appliances, gas stove-oven and no carpets anywhere. Steps to Transit, minutes to Hwy 410, shopping, schools, restaurants, parks, and a ton of amenities. Perfect for small and growing families. (id:58043)
Property Details
| MLS® Number | W12144316 |
| Property Type | Single Family |
| Community Name | Madoc |
| Amenities Near By | Park, Place Of Worship, Public Transit, Schools |
| Features | Carpet Free, In Suite Laundry |
| Parking Space Total | 2 |
Building
| Bathroom Total | 2 |
| Bedrooms Above Ground | 3 |
| Bedrooms Total | 3 |
| Appliances | Dishwasher, Dryer, Oven, Hood Fan, Stove, Washer, Refrigerator |
| Construction Style Attachment | Detached |
| Construction Style Split Level | Backsplit |
| Cooling Type | Central Air Conditioning |
| Exterior Finish | Brick |
| Flooring Type | Laminate |
| Foundation Type | Poured Concrete |
| Half Bath Total | 1 |
| Heating Fuel | Natural Gas |
| Heating Type | Forced Air |
| Size Interior | 1,100 - 1,500 Ft2 |
| Type | House |
| Utility Water | Municipal Water |
Parking
| No Garage |
Land
| Acreage | No |
| Land Amenities | Park, Place Of Worship, Public Transit, Schools |
| Sewer | Sanitary Sewer |
| Surface Water | River/stream |
Rooms
| Level | Type | Length | Width | Dimensions |
|---|---|---|---|---|
| Main Level | Living Room | 6.14 m | 3.72 m | 6.14 m x 3.72 m |
| Main Level | Dining Room | 6.14 m | 3.72 m | 6.14 m x 3.72 m |
| Main Level | Kitchen | 3.93 m | 3.12 m | 3.93 m x 3.12 m |
| Upper Level | Primary Bedroom | 4.27 m | 3 m | 4.27 m x 3 m |
| Upper Level | Bedroom | 3.69 m | 2.96 m | 3.69 m x 2.96 m |
| In Between | Bedroom | 3.63 m | 2.77 m | 3.63 m x 2.77 m |
Utilities
| Cable | Available |
| Sewer | Available |
https://www.realtor.ca/real-estate/28303718/upper-26-carberry-crescent-brampton-madoc-madoc
Contact Us
Contact us for more information
Arpit Kumar
Salesperson
www.facebook.com/realtorarpit
www.twitter.com/realtorarpit
D2 - 795 Milner Avenue
Toronto, Ontario M1B 3C3
(416) 282-3333
(416) 272-3333
www.igniterealty.ca
















